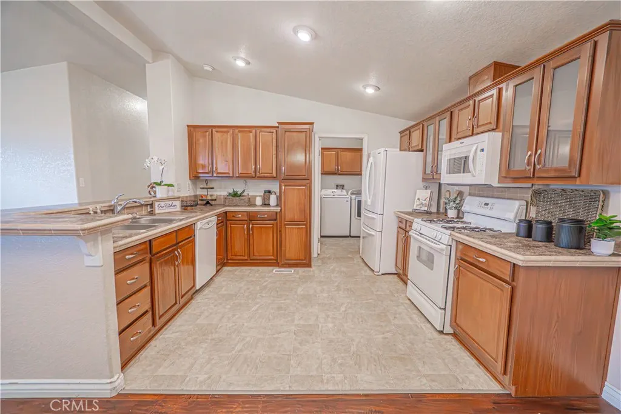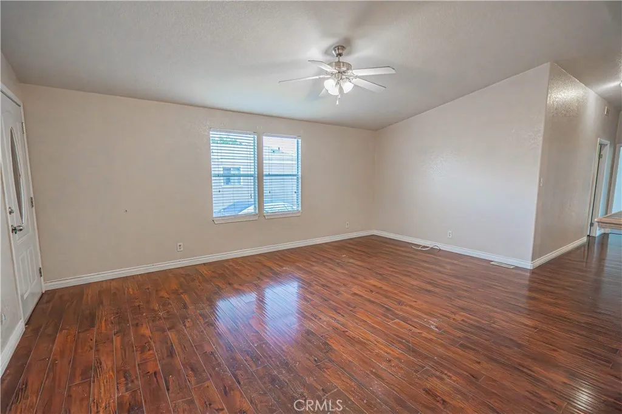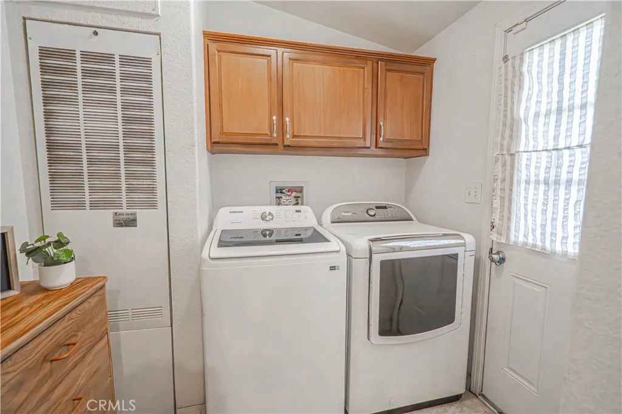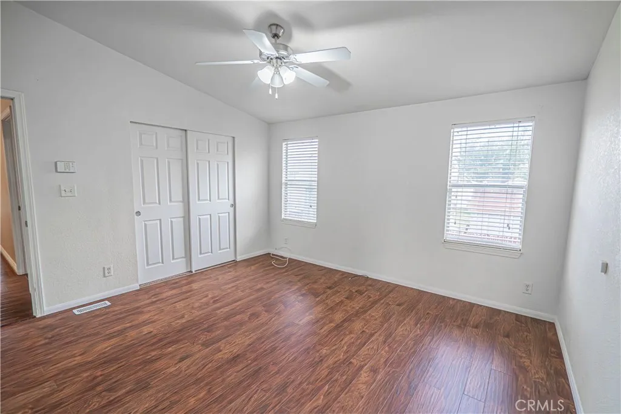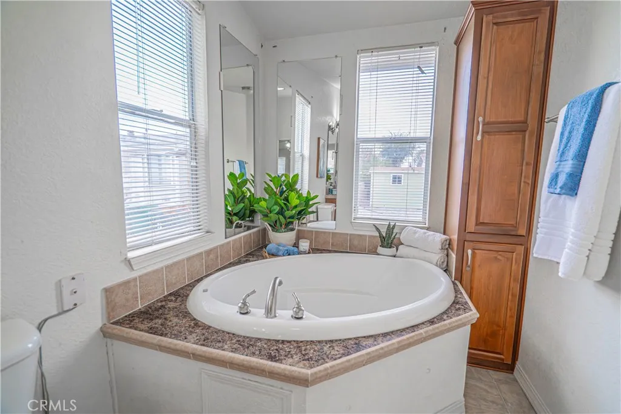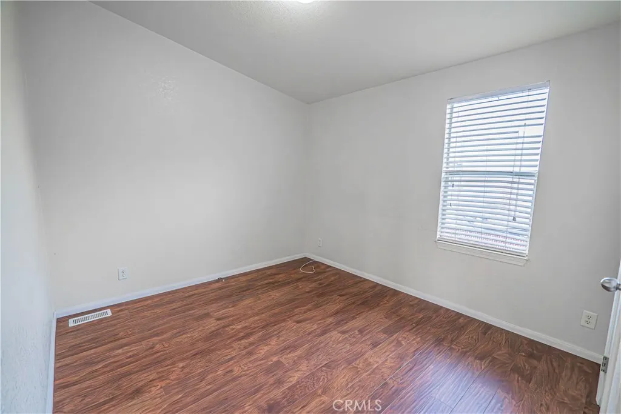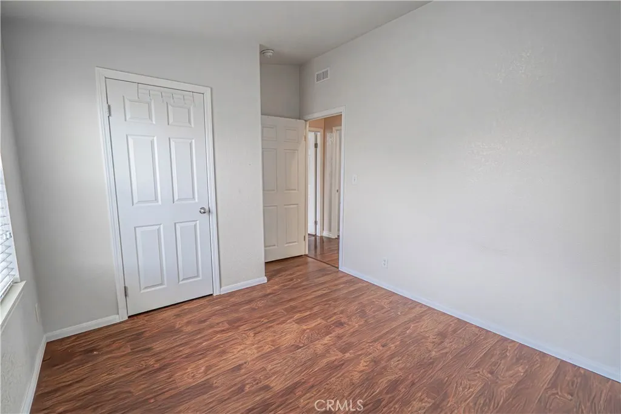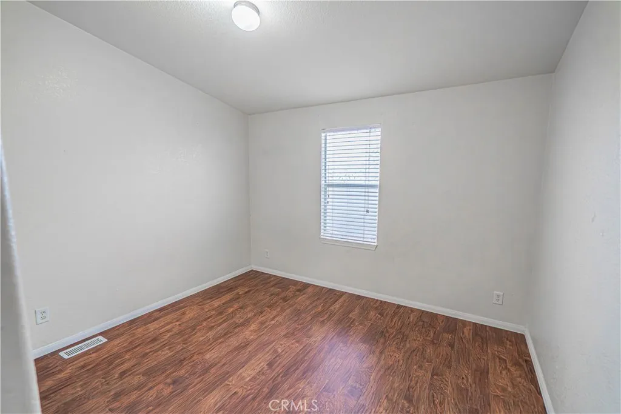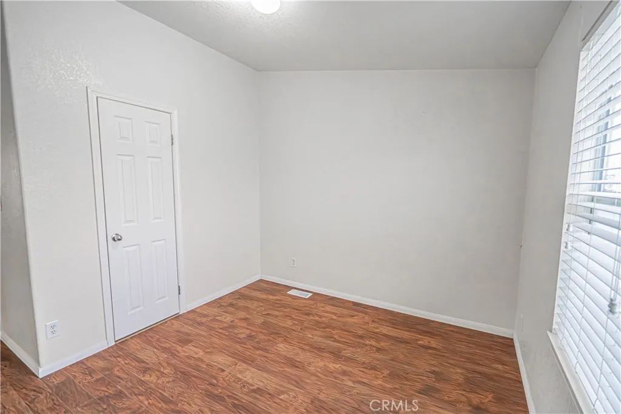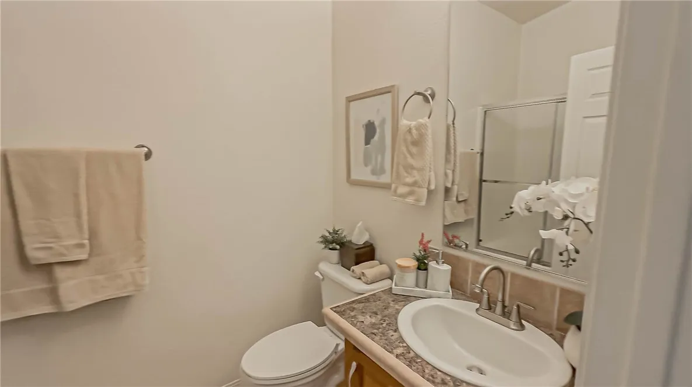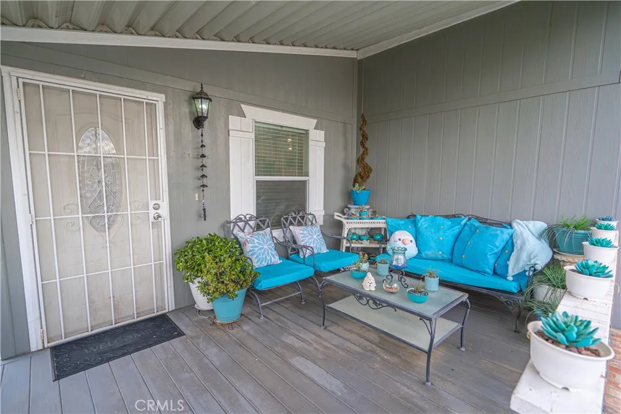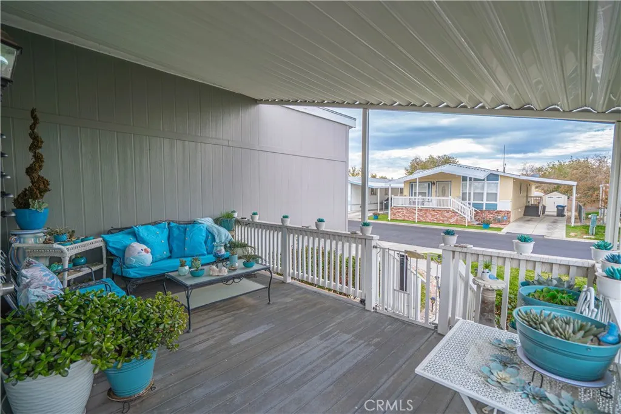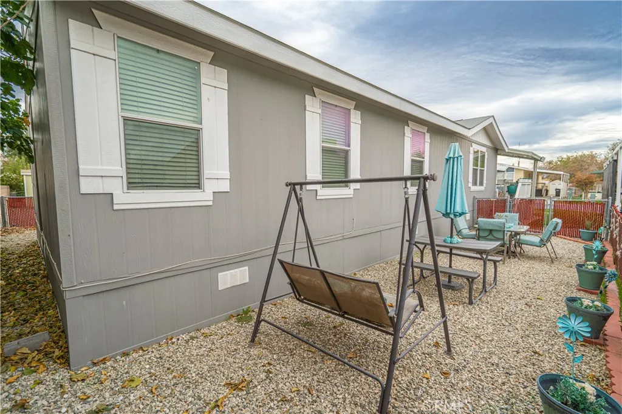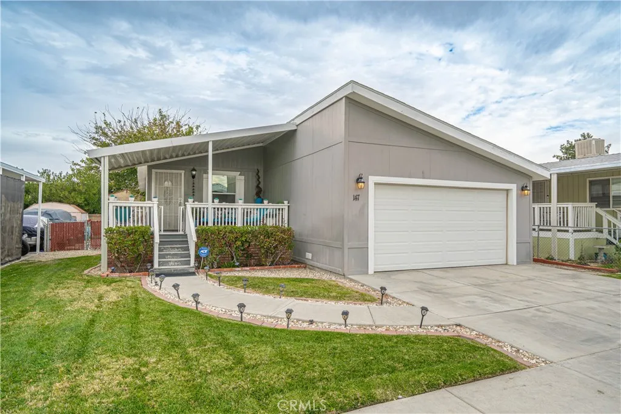Description
RARE FIND!! Come see this charming 3-bedroom, 2-bath home with attached 2-car garage located in Chaparral Mobile Home Estates, which is one of Lancaster's most desirable and well-maintained all-age mobile home parks! Affordable living at its best. Step inside and you are greeted with a welcoming and open floor plan featuring a generous living area. The home has a spacious dining room as well. The large kitchen has plenty of counter space, lots of cabinets, and a breakfast bar. The refrigerator is included. The primary bedroom includes an en-suite bathroom with a separate shower, soaking tub,and double sink vanity. Two additional bedrooms and a nice hallway bathroom give you plenty of room. There is beautiful laminate wood like laminate flooring throughout. All bedrooms have brand new flooring as well! This home also features central heating and air conditioning. The individual laundry room has cabinets and the washer and dryer, which are included. Beautiful covered front porch is large and inviting and is a great place to relax. There is also a spacious outdoor patio for relaxing or entertaining. Need a garage? Well home offers a direct access 2-car garage. In a great location within the park, the home is located near guest parking and amenities. Chaparral Mobile Home Estates offers quiet living with friendly neighbors. The community amenities include a clubhouse, pool, and nicely landscaped grounds. Conveniently located close to shopping, dining, schools, and freeway access for an easy commute. Whether you're downsizing or buying your first home, this well-cared-for home m
Map Location
Listing provided courtesy of Teri Gaskill-Vogelsang of Equity Union. Last updated . Listing information © 2025 SANDICOR.








