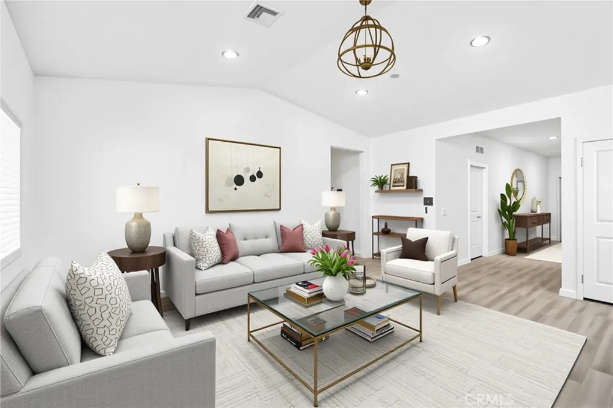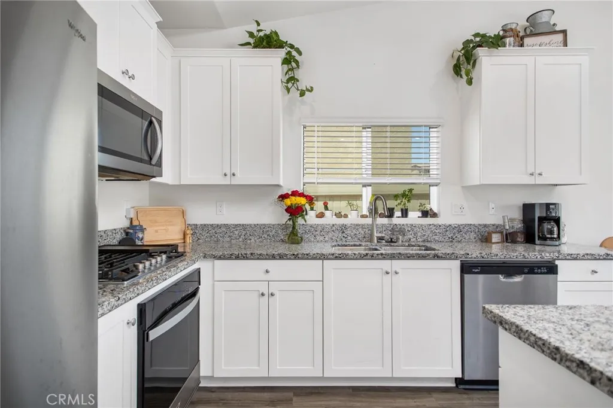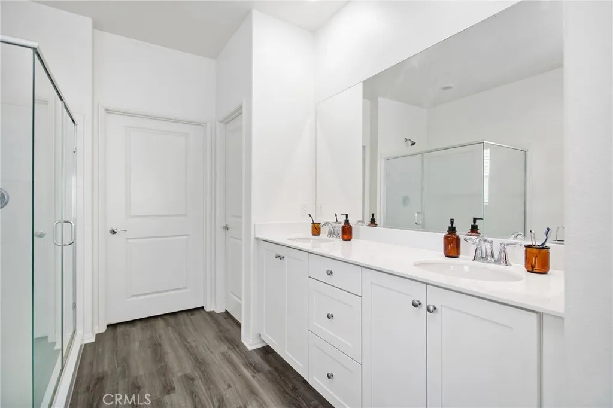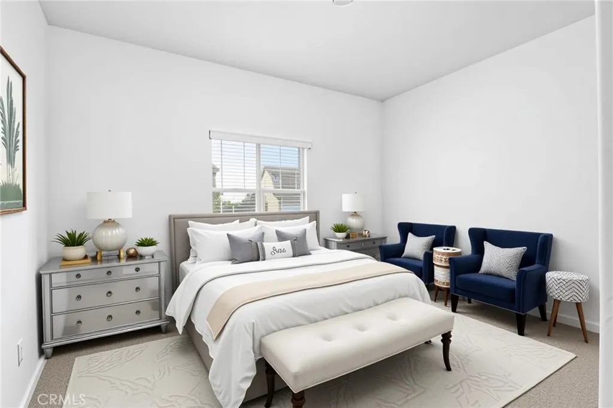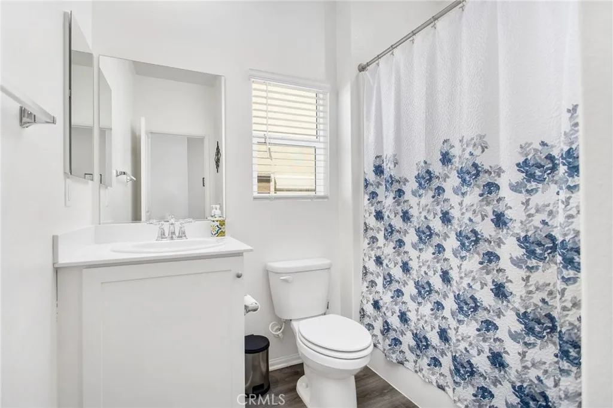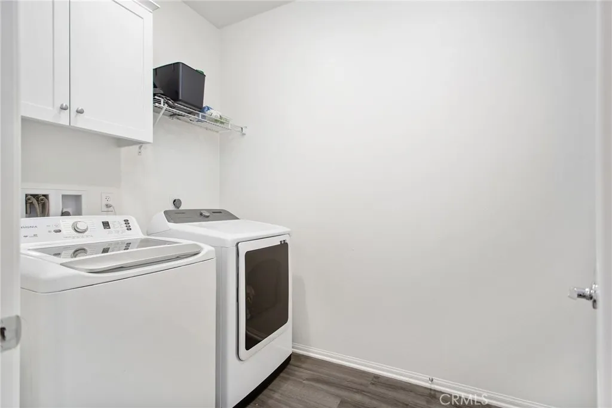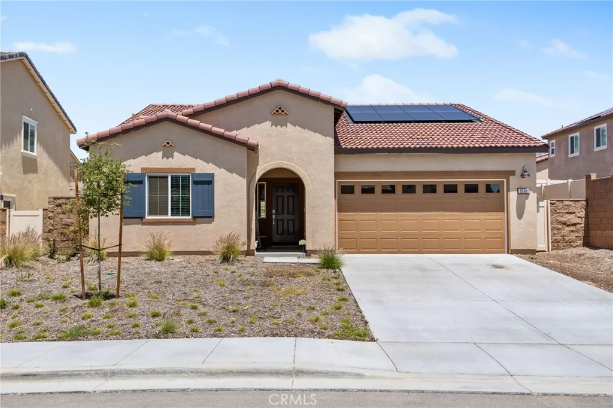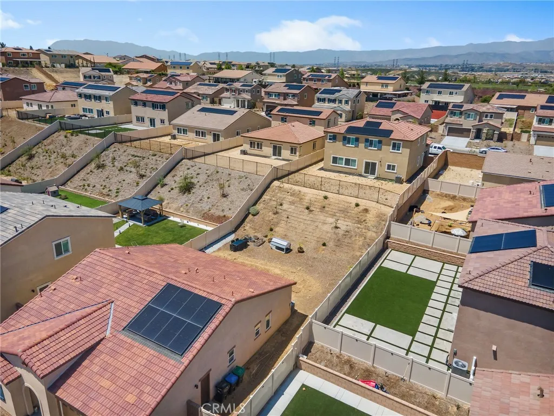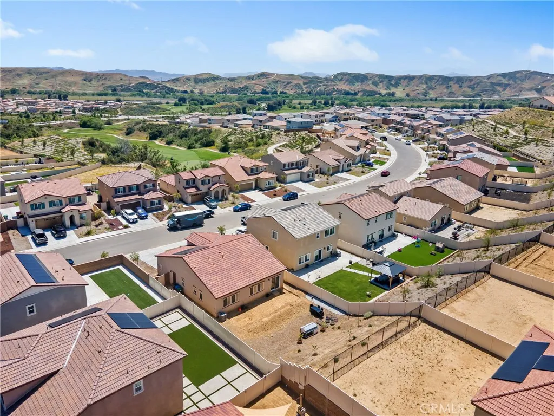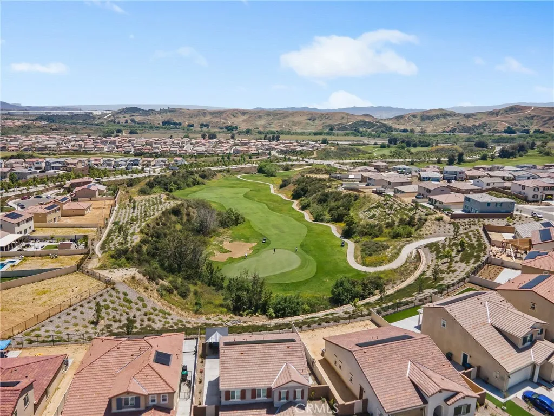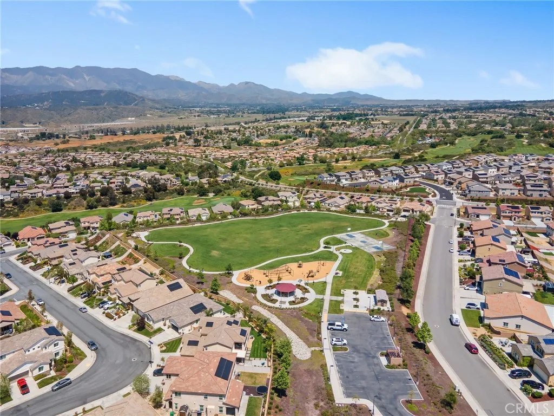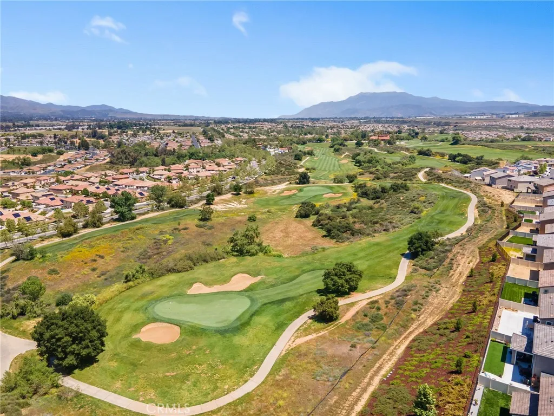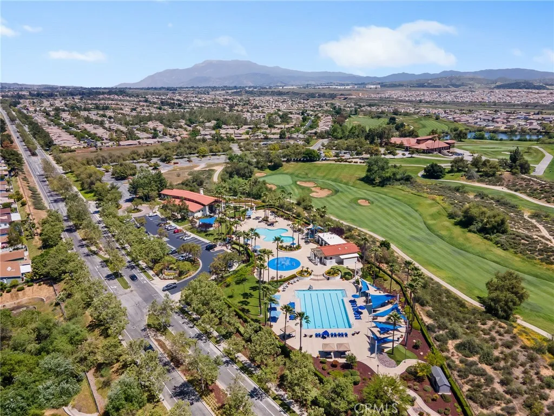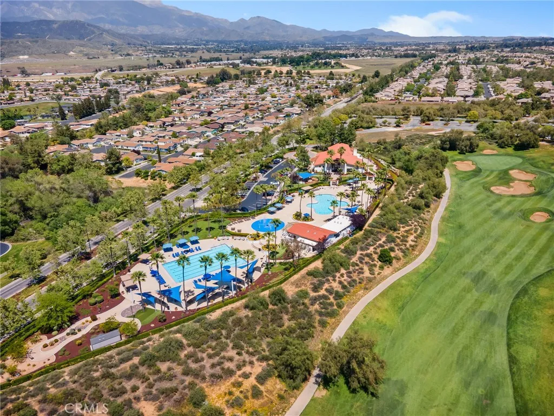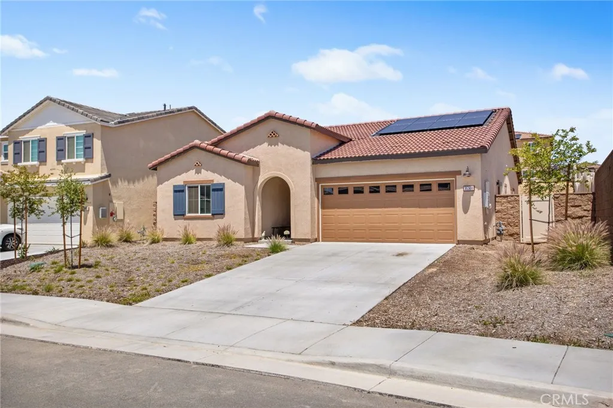Description
This is an exceptional opportunity to own a nearly new, energy-efficient smart home in The Fairways, one of Beaumonts most desirable resort-style communities. Built in 2024, this upgraded single-story home offers three bedrooms, two bathrooms, and a thoughtfully designed open floor plan. The kitchen is the centerpiece of the home and features Whirlpool appliances, a large center island with granite countertops, white shaker cabinets, a stainless steel sink, and durable vinyl plank flooring that flows throughout the main living areas. The primary suite includes dual vanities, a spacious walk-in shower, and a large walk-in closet. Modern conveniences include fully paid solar, a 50-gallon electric water heater, and a two-car garage. The home is equipped with smart technology, including a keyless front door lock, smart thermostat, video doorbell, and garage door control, all accessible through a central in-home smart hub or mobile device. The backyard is a blank canvas and ready for your personal touch, whether it's landscaping, gardening, or building your ideal outdoor living space. The Fairways community offers two swimming pools, multiple parks, a splashpad, walking trails, and access to the Morongo Golf Club at Tukwet Canyon. The HOA fee includes high-speed internet and access to community amenities. The home is conveniently located near shopping, restaurants, top-rated schools, and offers easy access to the 10 and 60 freeways. It is also a short drive to Palm Springs, Big Bear, and Idyllwild. This is a rare chance to purchase a move-in ready, nearly new home in a thriving
Map Location
Listing provided courtesy of Lindsey Fulgham of Century 21 Masters. Last updated . Listing information © 2025 SANDICOR.






