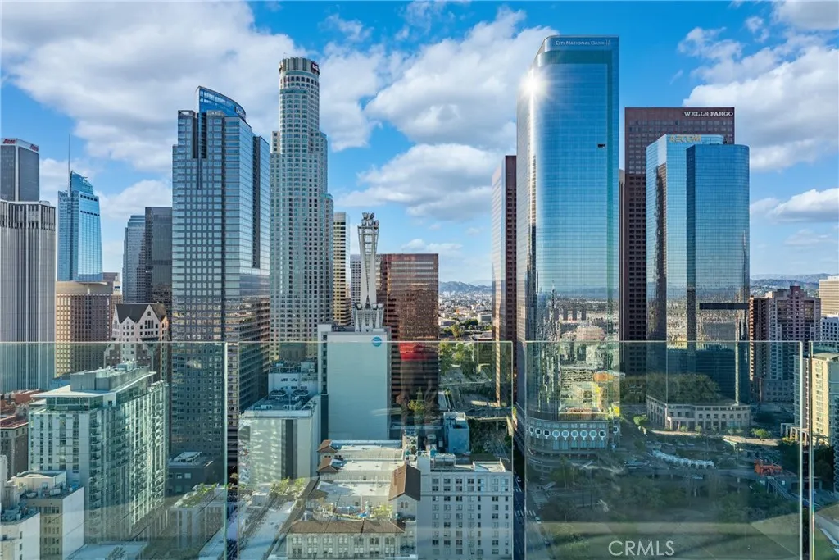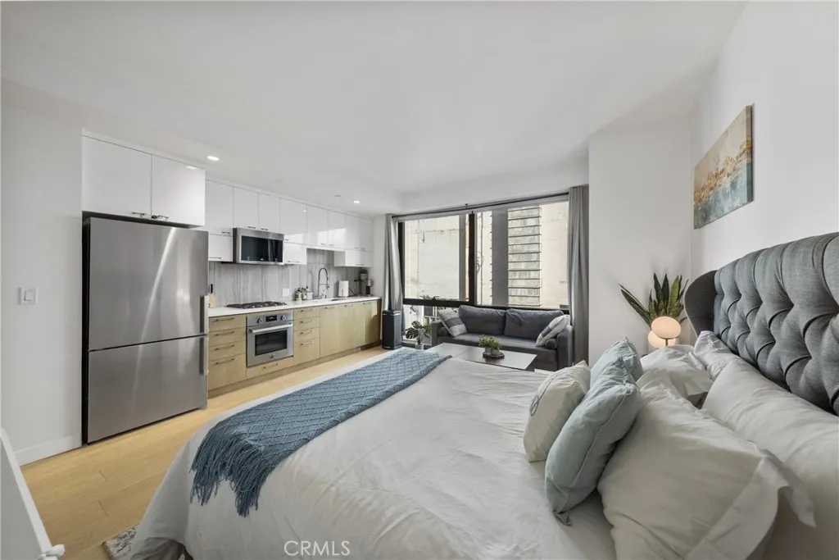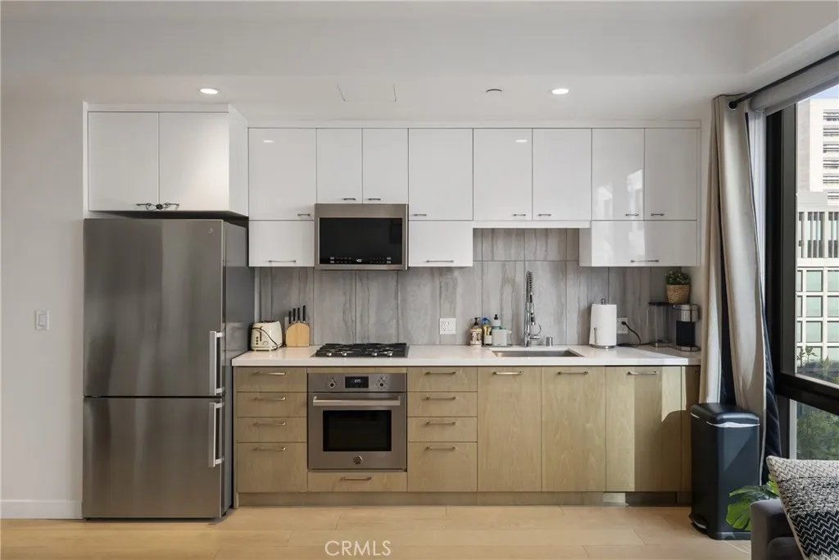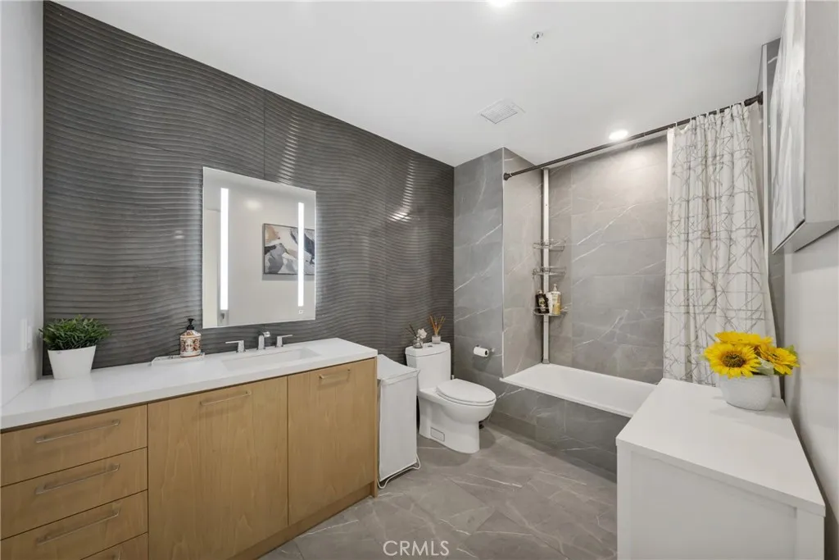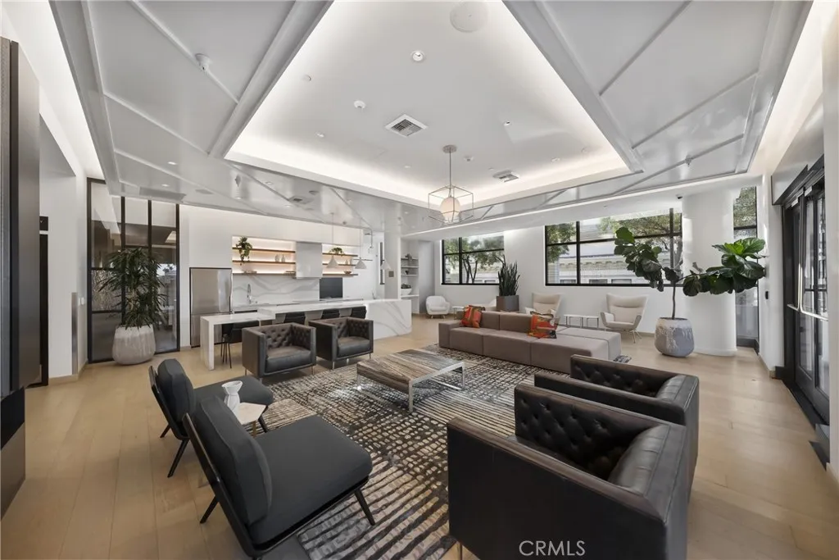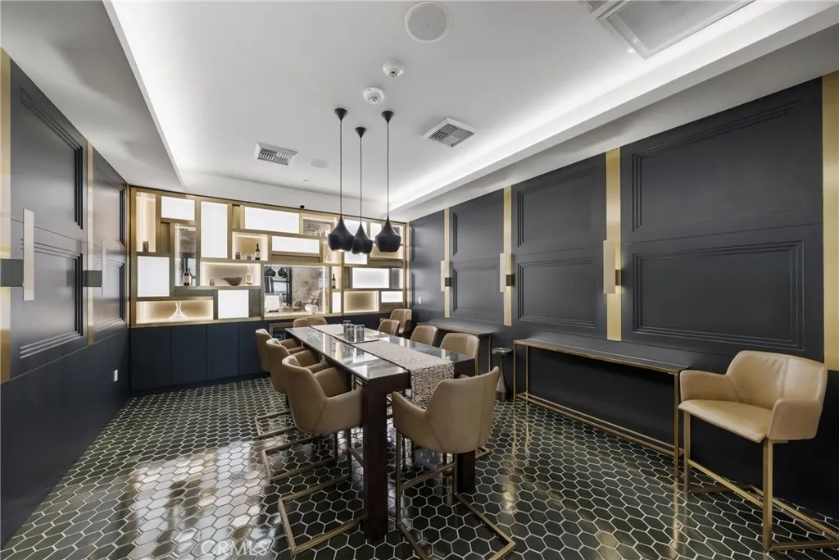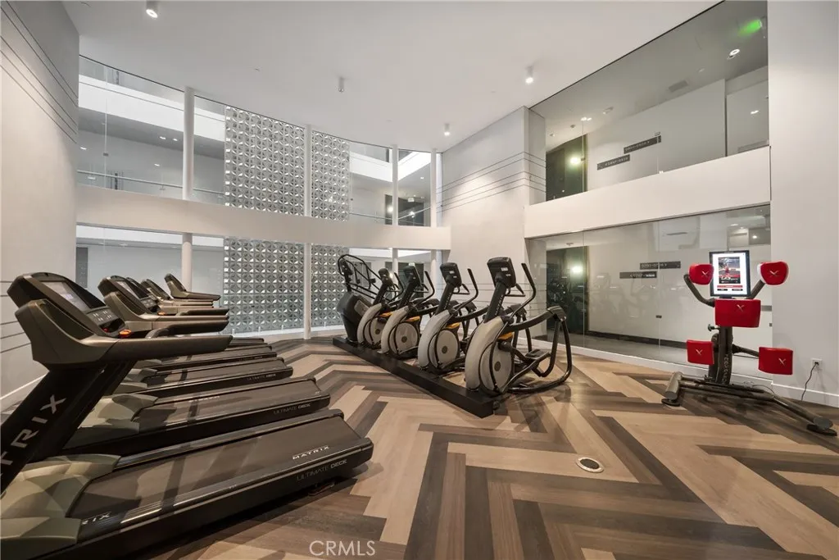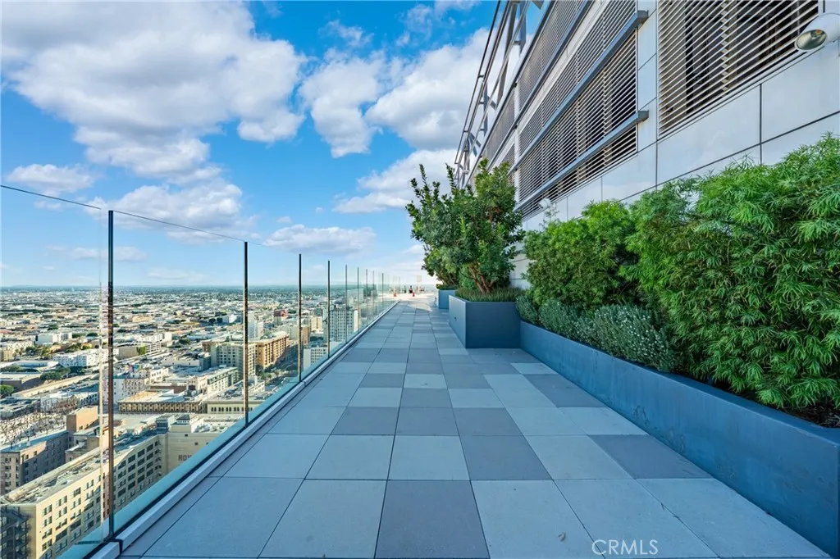Description
The heart of LA Historic Core in DTLA.Exquisite studio at the coveted tower at Perla, a brand new luxury vertical community. This spacious unit offers the floor-to-ceiling windows, European white oak floors,Bosch washer/dryer,high-performanceBertazzoni kitchen appliances,high-end custom cabinetry, fiber optic pre-wiring, and energy-efficient LEDlightings. it comes with one (1)assigned parking space.You will enjoy breathtaking nighttime view and Perla's premium amenities spanning over 49,000 sf from the rooftop with fire pits, and airy four-story Atrium housing the multiple lounges, yoga studio, spin cycle room, the gym fully equipped with professionalequipments, theater room, a conference room, a media room with casual seatings, a quiet outdoor garden terrace with trees and much more! Modern Art Deco style club house with the chefs kitchen, an adjacent dinning room, a stylish wine tasting room, library lounge, game room. Pet owners will truly appreciate a professional pet spa and dog parks. Multiple outdoor BBQs with separate dining areas, multiple fire pit lounges, a sparking pool and spa, grass lawn with lounging chairs are thoughtfully spread outside of the main amenity floor. Live Work options are plentiful with several meeting rooms and workspaces throughout the building. It is conveniently located to LA's notable cultural landmarks, transportations, and parks, where residences can enjoy the easy access to Grant Central Market, the acclaimed Bradbury building, the Museum of Contemporary Art, Regent Theater, Walt Disney Concert Hall, Pershing Square, and Grand Park. Als
Map Location
Listing provided courtesy of Pin Pei Chen of WeTrust Realty. Last updated . Listing information © 2025 SANDICOR.





