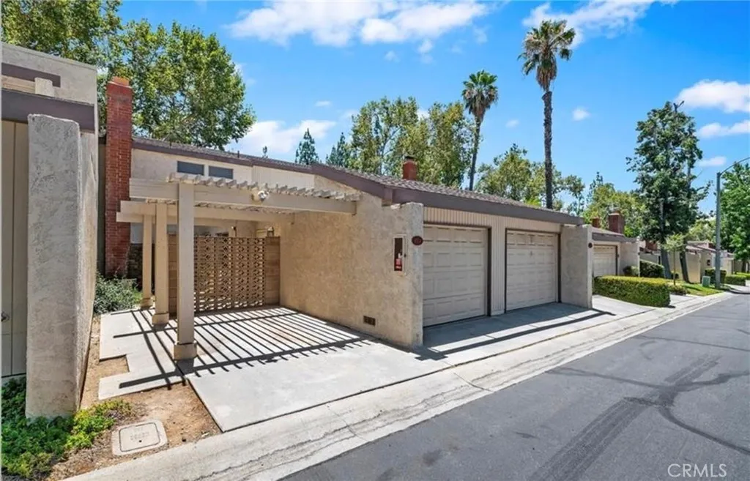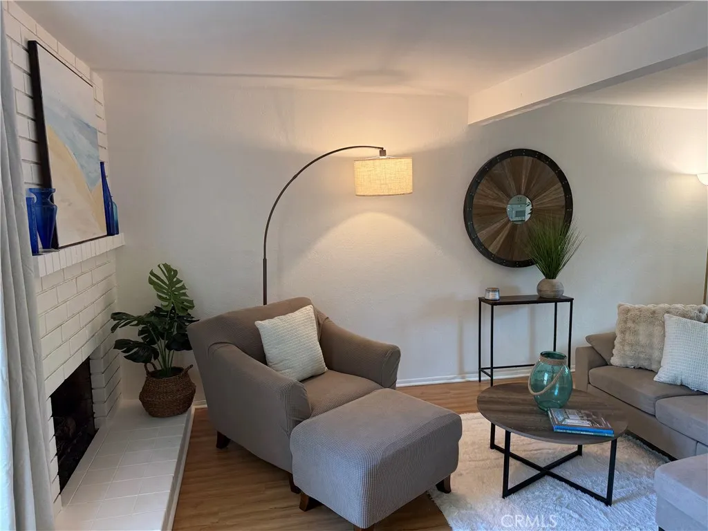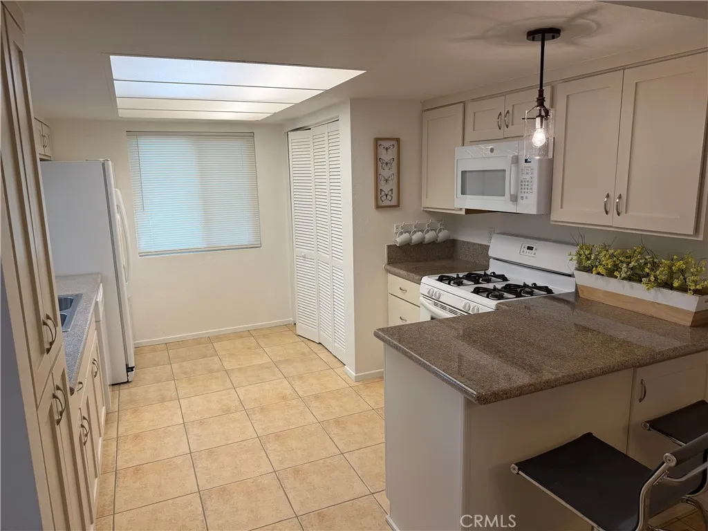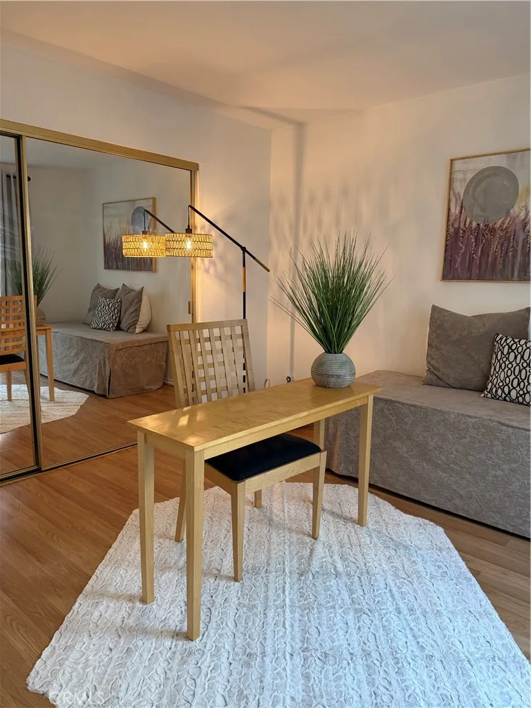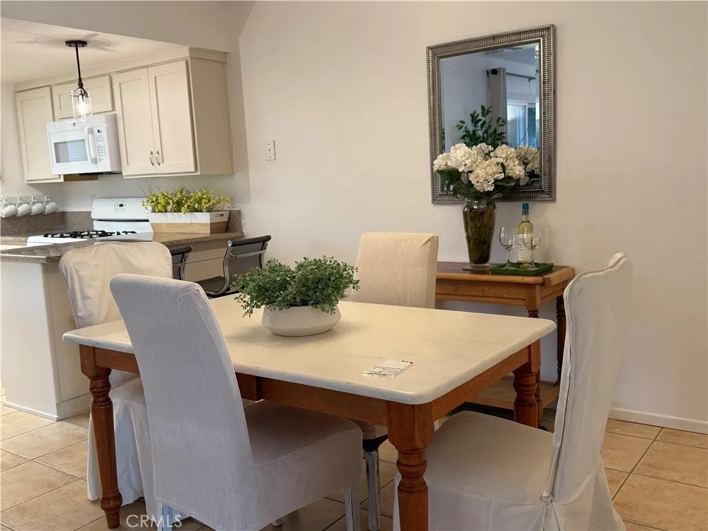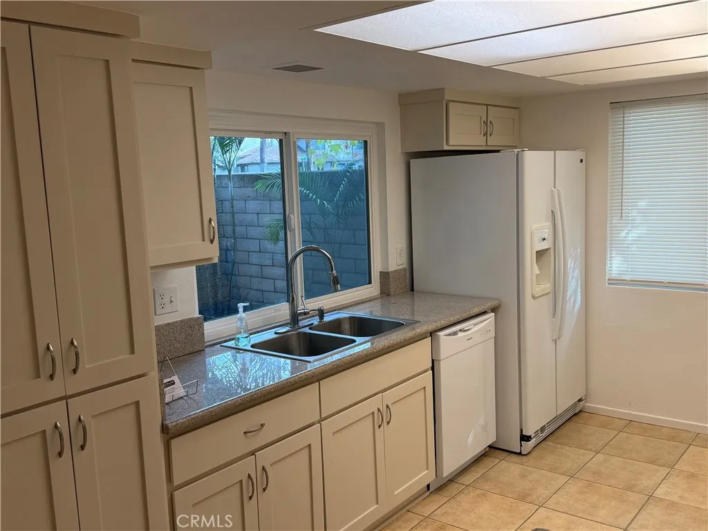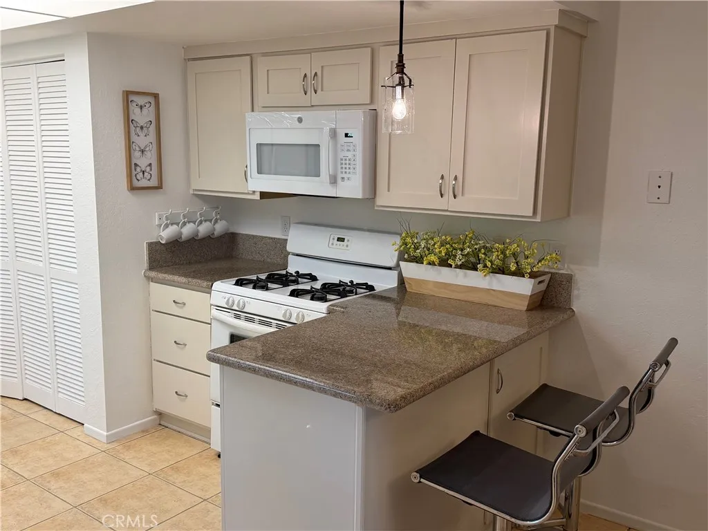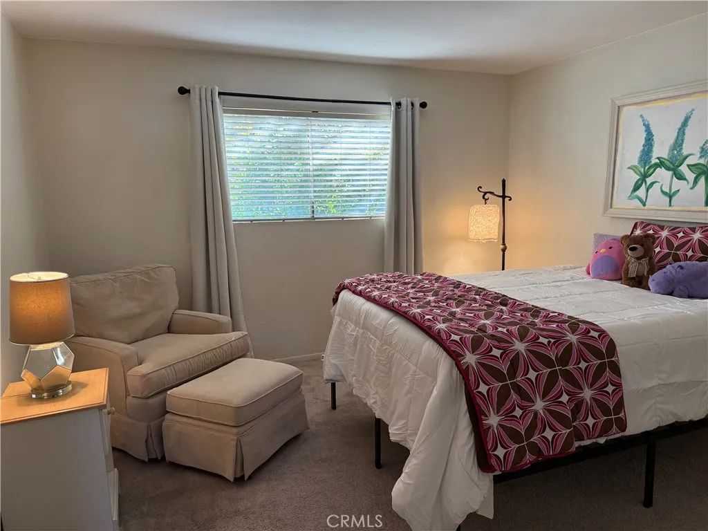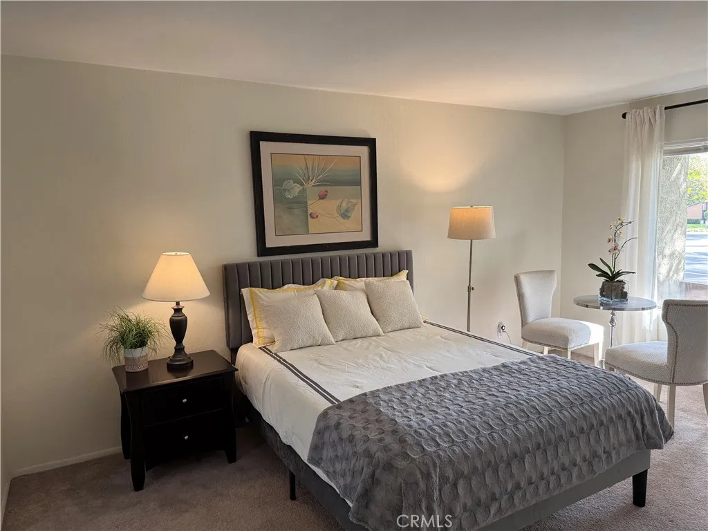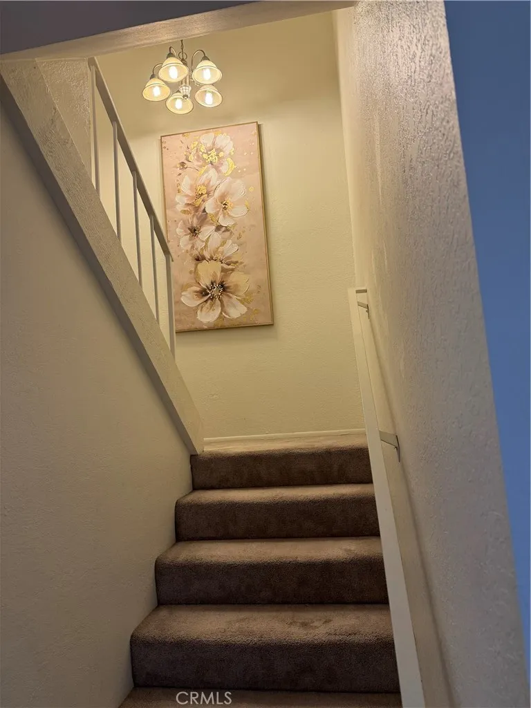Description
Embrace a carefree lifestyle in the heart of Canyon Crest! This charming, move-in-ready 3-bedroom, 2-bath condo offers 1,551 sq ft of modern comfort and a private location relative to other condos in the complexa rare find for added serenity. Recently staged by High Value Staging, the home presents beautifully from the moment you step inside. The open-concept main level features a welcoming living room with a gas-burning fireplace and brand-new downstairs windows that invite generous natural light. Youll appreciate that the popcorn ceilings have been professionally removed and replaced with smooth-finish ceilings, giving the home a fresh, contemporary look and feel. A convenient downstairs bedroom serves perfectly as a guest room, office, or flex space. The private patio extends your living area outdoors for morning coffee or evening gatherings. Home chefs will enjoy the kitchens granite countertops, elegant pendant lighting, and Energy Star appliances. A washer and dryer are included for everyday ease. Parking is effortless with an attached single-car garage plus a carporttwo total spaces. Resort-style amenities include a community pool, spa, and clubhouseideal for relaxing or hosting. Association dues cover insurance, common-area landscaping, pool/spa maintenance, clubhouse access, and trash service, simplifying ownership. Location is unbeatable: directly across from Canyon Crest Towne Centre for shops and dining, walking distance to UCR, and minutes to Mt. Rubidoux hiking/biking trails. Commuters will love the quick access to the 60, 91, and 215 freeways. Special Financi
Map Location
Listing provided courtesy of CAMERON THOMAS of FRAZIER GROUP REALTY. Last updated . Listing information © 2025 SANDICOR.





