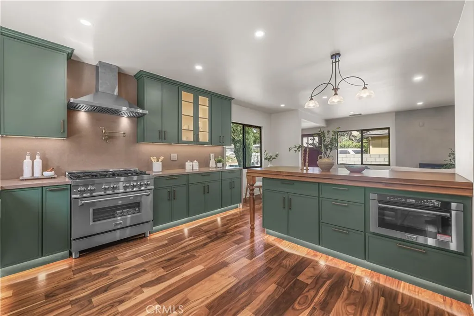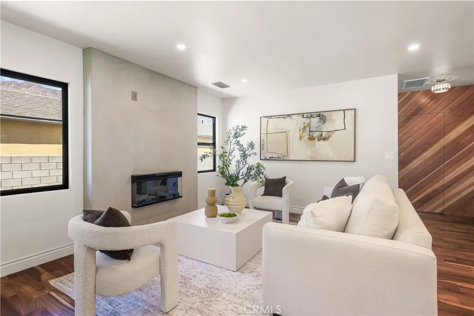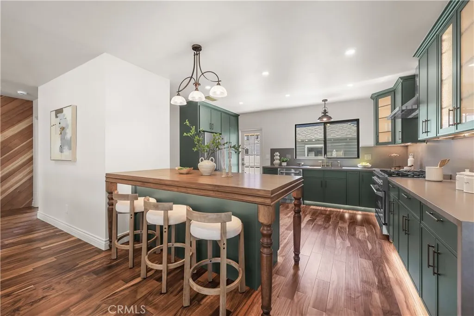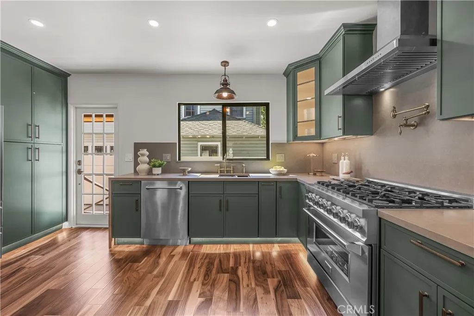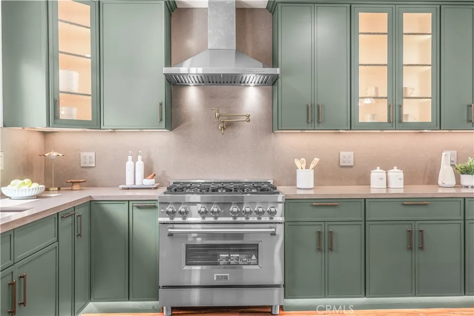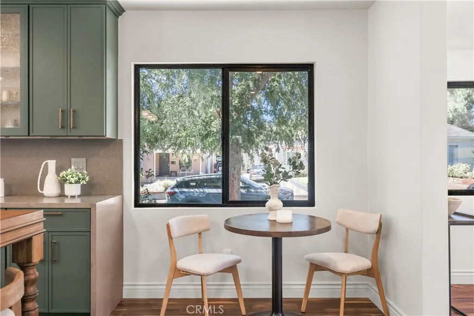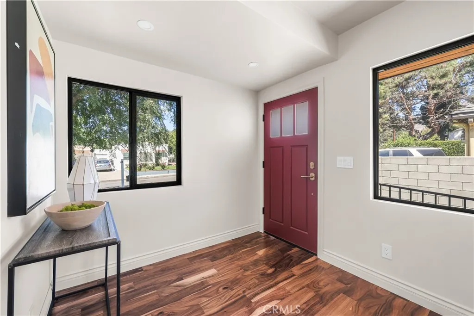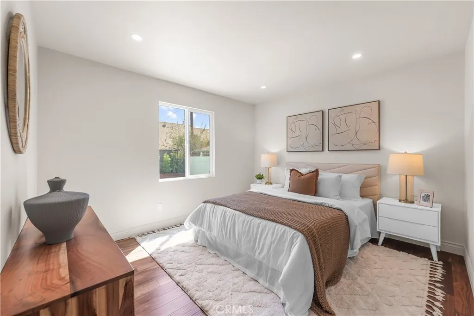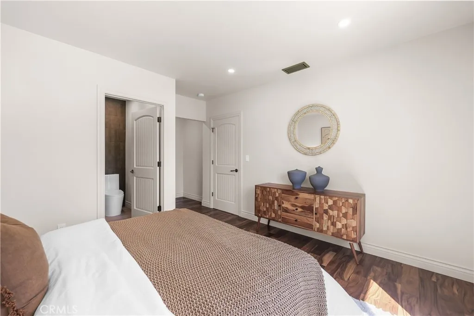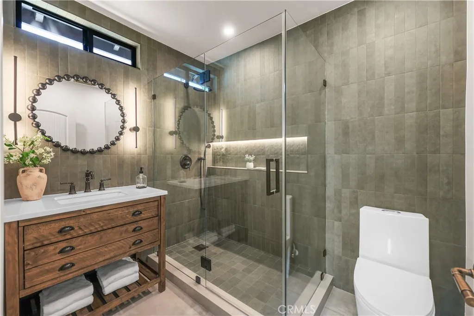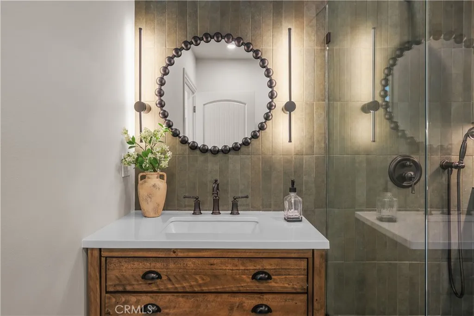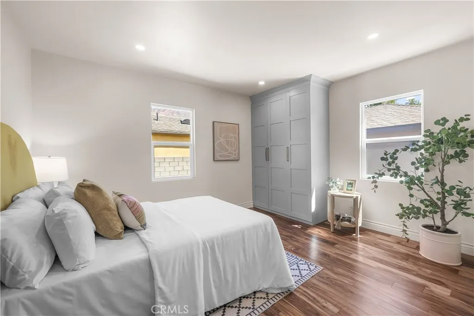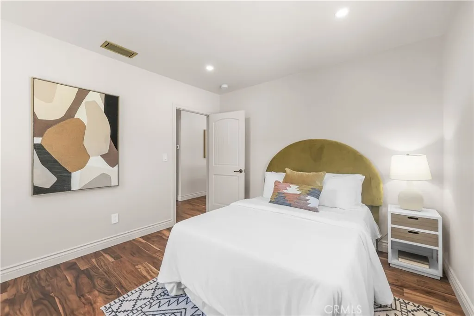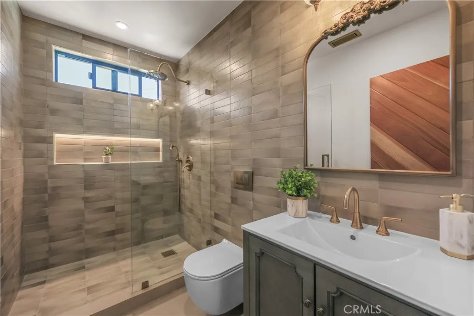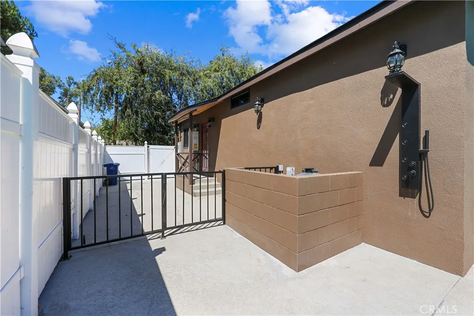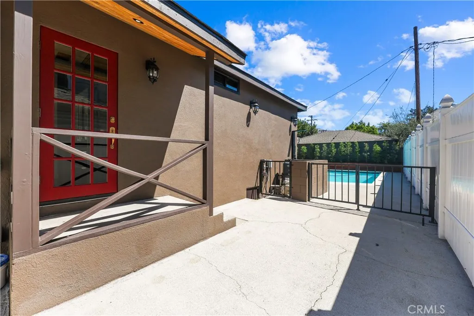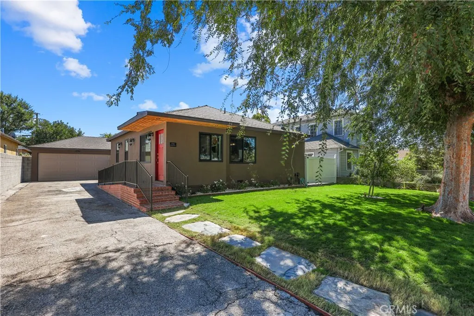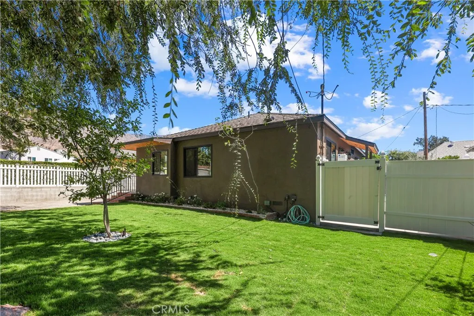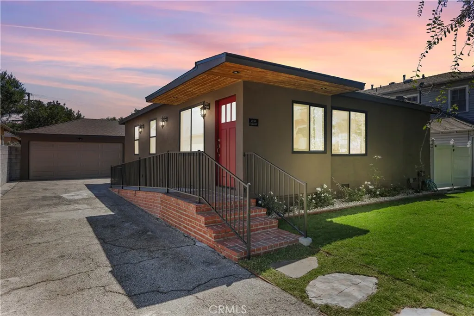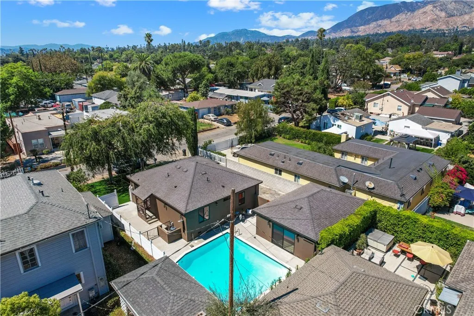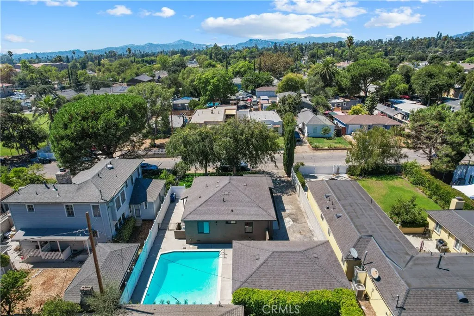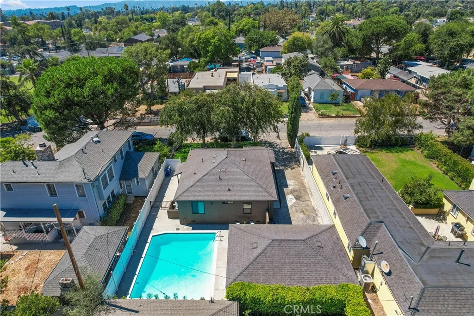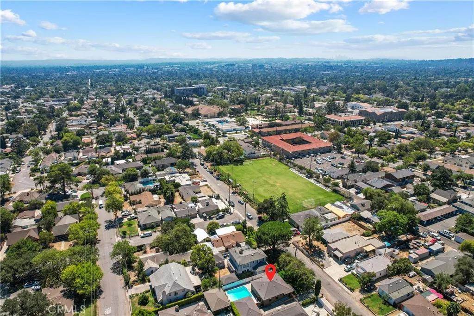Description
Experience timeless Pasadena character reimagined with modern luxury at 1710 N Oxford Avenue. Nestled on a peaceful, tree-lined street in desirable Northeast Pasadena, this beautifully renovated 2-bedroom, 2-bath home with a versatile bonus room offers designer finishes, functional upgrades, and resort-style living with a private pool oasis. The main home offers approximately 1,023 sq ft of refined living space plus an additional 175 sq ft bonus flex room, deal for a home office, creative studio, or guest retreat, equipped with a new split-type AC unit for year round comfort. Step inside to bright, airy interiors with new engineered wood flooring, new central heating & cooling system, and dual-pane windows that fill every room with natural light. The chefs kitchen showcases new premium ZLINE appliances, elegant quartz countertops & backsplash, an undermount 32 inches granite-composite workstation sink, custom cabinetry and a custom built, specially designed wood island counter table, creating a space thats as beautiful as it is functional. Both bathrooms have been completely remodeled with porcelain floor and shower tiles, sleek fixtures, and spa inspired design. Additional upgrades include a tankless water heater, new roof, upgraded electrical and plumbing systems, and new in-ground landscape lighting & spotlights (wired with transformer) that illuminate the homes exterior and highlight its curb appeal. Step outside to your private backyard sanctuary, complete with a sparkling pool, lush greenery, and multiple patios for lounging or entertaining. Whether hosting summer gat
Map Location
Listing provided courtesy of Julia Rogel of eXp Realty of California Inc. Last updated . Listing information © 2025 SANDICOR.





