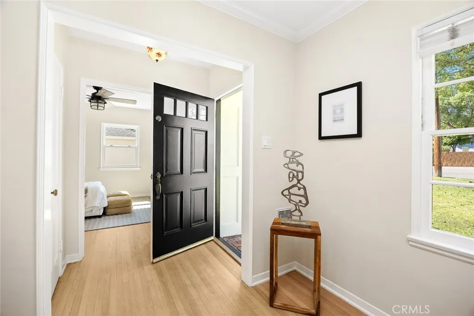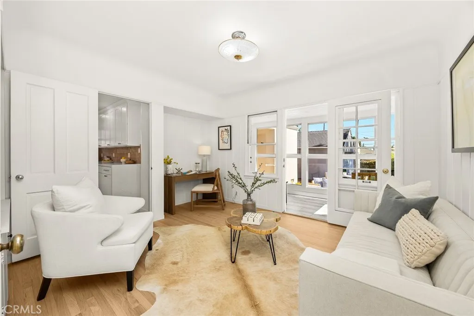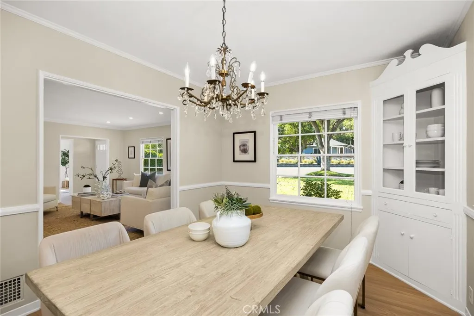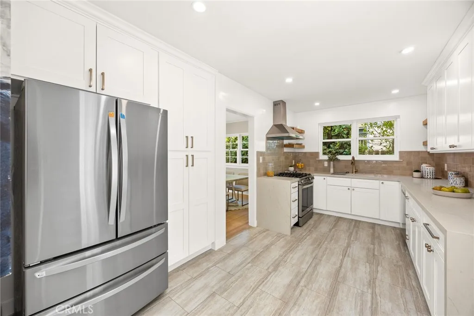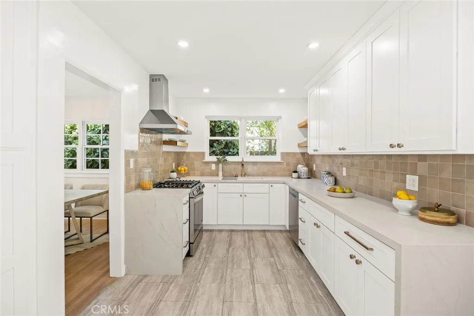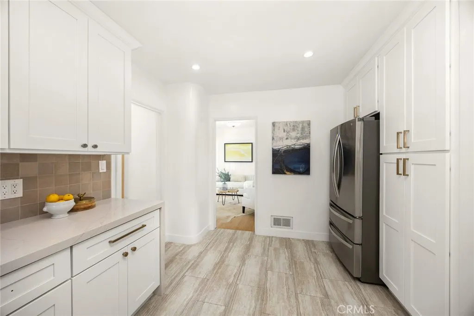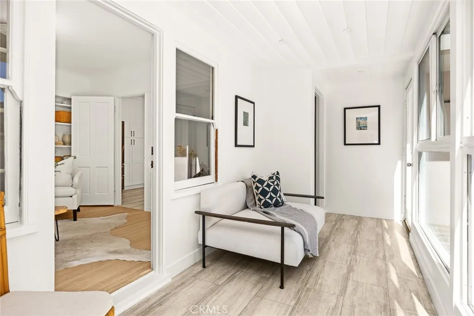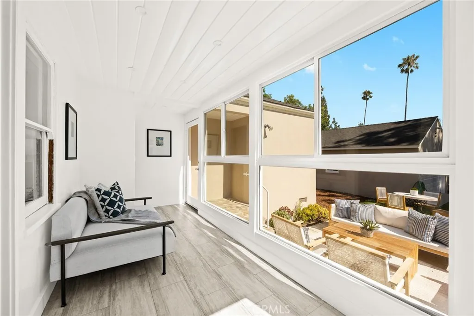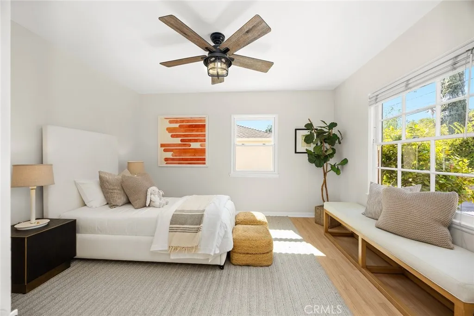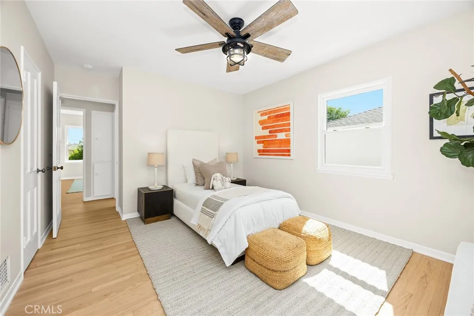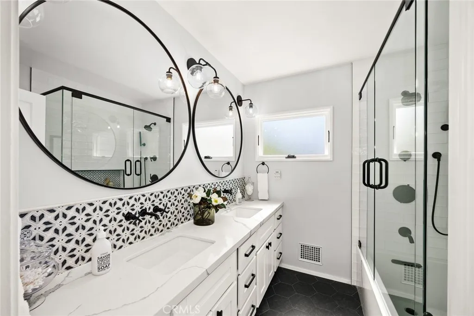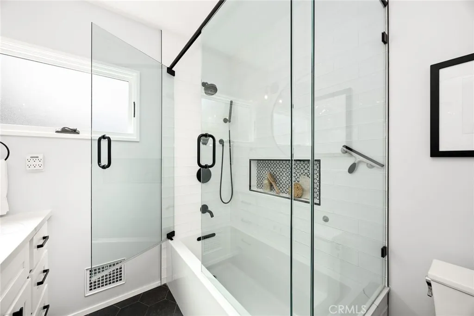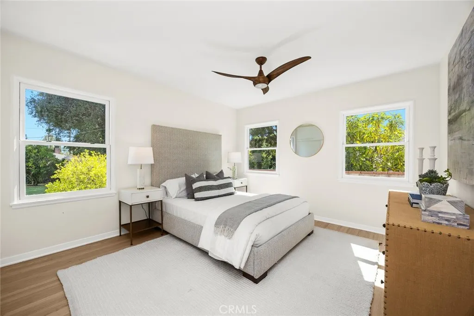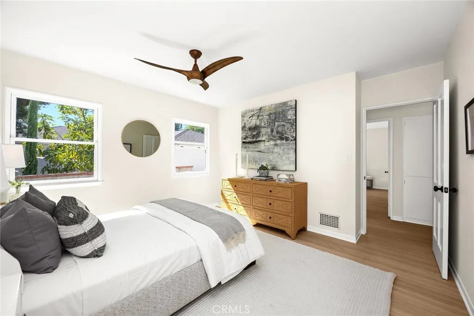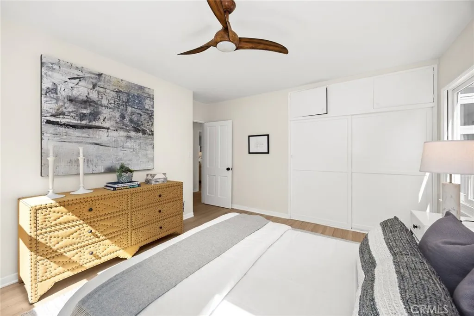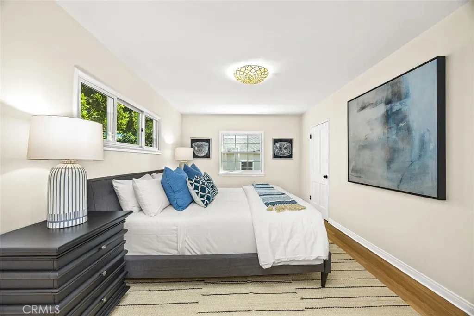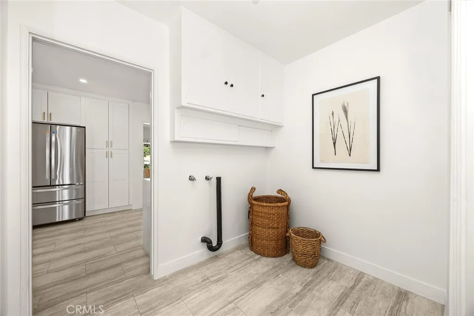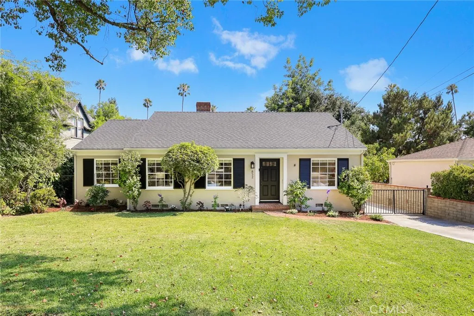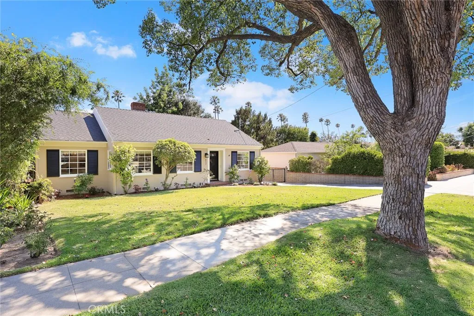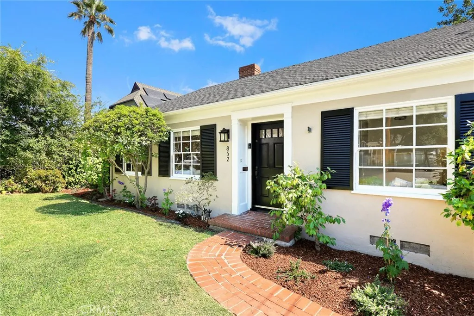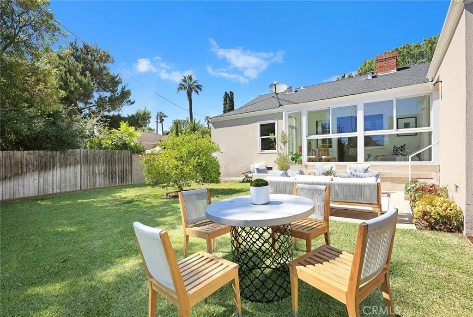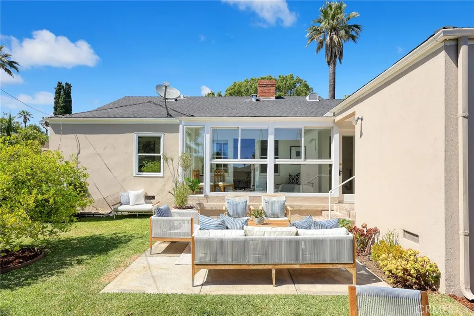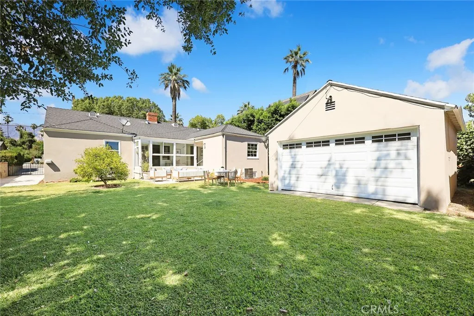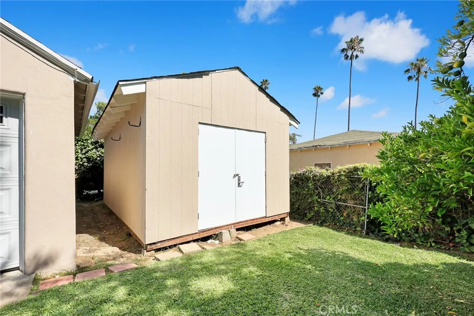Description
Stop the search! This is the meticulously upgraded Pasadena home youve been waiting for. Located in Normandie Heights, this three bedroom, two bathroom home boasts an ideal floor plan, including a bonus den that offers the immediate flexibility of a fourth bedroom. Its turnkey and buzzing with fresh style! Enjoy refinished original white oak floors and a bright atmosphere thanks to new interior and exterior paint and new energy efficient double-paned wood windows. The airy layout begins with a gracious living room featuring built-in shelving and traditional fireplace, then flows into the formal dining room, complete with crown molding and a built-in china cabinet. The fully remodeled, magazine worthy kitchen showcases custom quartz countertops, artisan tile, and brand new appliances. Youll love how the light filled rooms maximize the Southern California sunshine, thanks to the abundance of windows throughout. The den sits adjacent to the bright sunroom, creating an ideal bonus space for an office or gym. The private primary suite offers a spacious walk in closet and a beautifully updated en suite bathroom. Practicality is built in with a full basement, perfect for storage. The separate laundry room provides overhead storage. Both the front and rear yards offer a park like setting with professional landscaping, mature fruit trees, and a new wireless-controlled sprinkler system. A large 200-sq.-ft. storage shed beside the garage provides even more storage. Best of all, the oversized lot offers fantastic room for expansion and excellent ADU potential. The drywalled two-car gar
Map Location
Listing provided courtesy of KEVIN KWAN of REALIV. Last updated . Listing information © 2025 SANDICOR.






