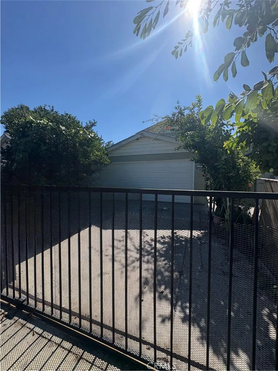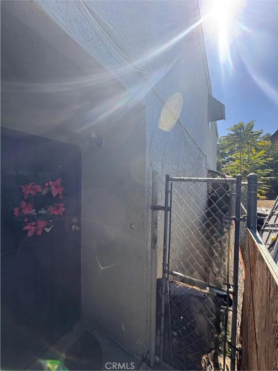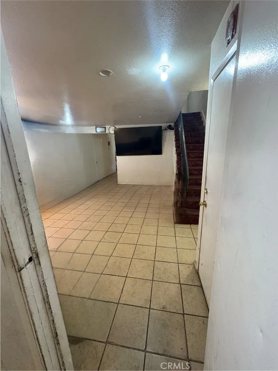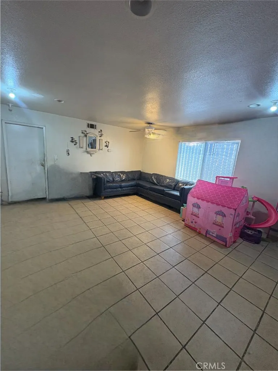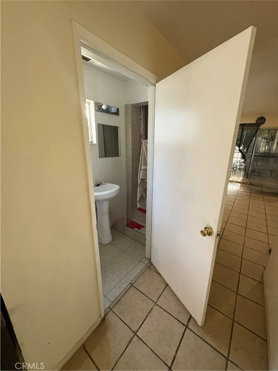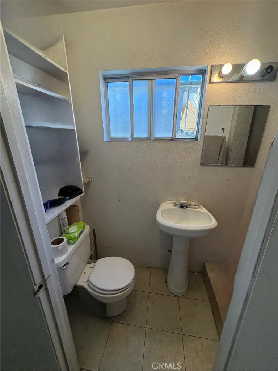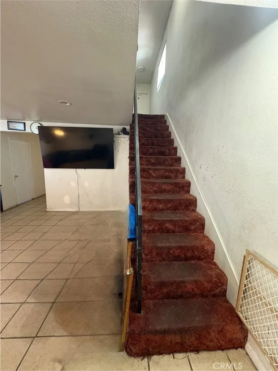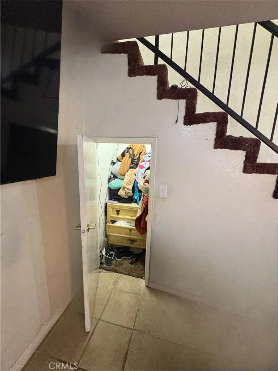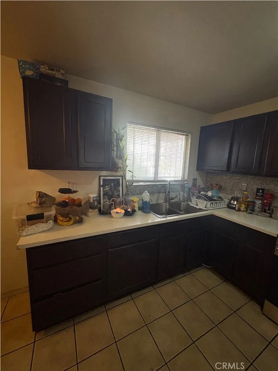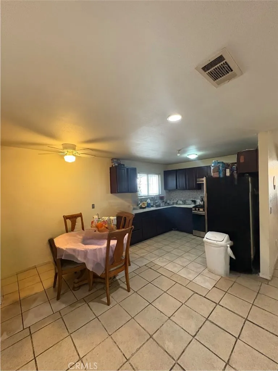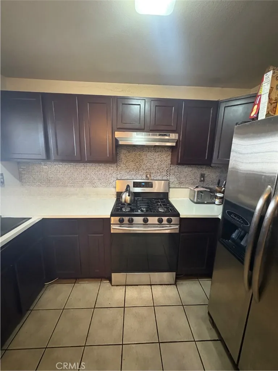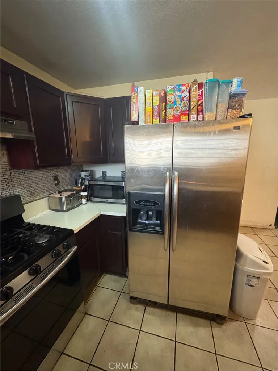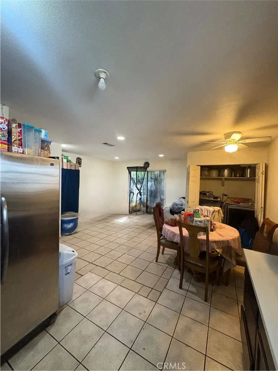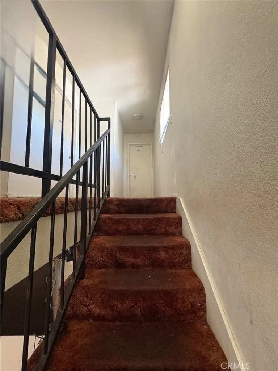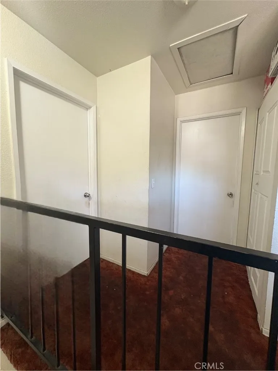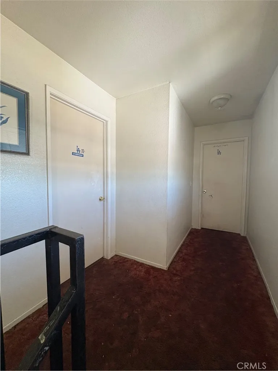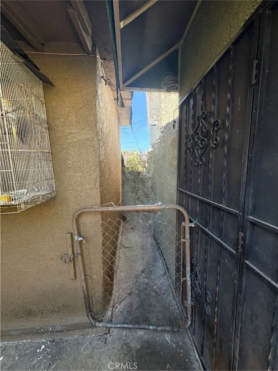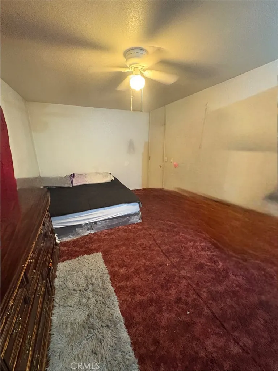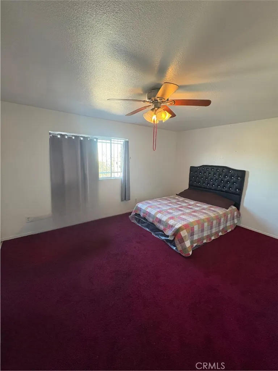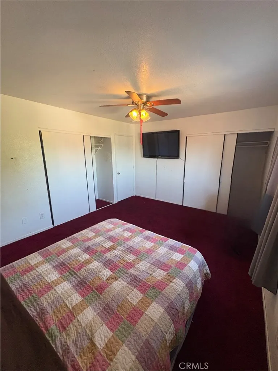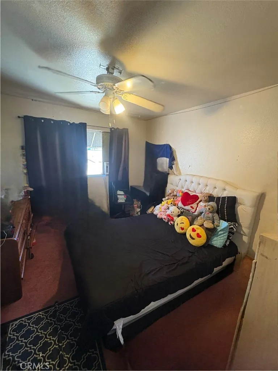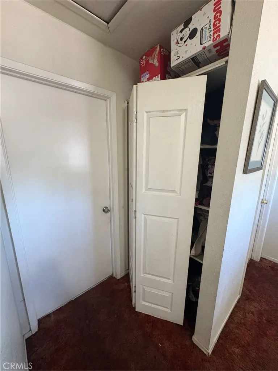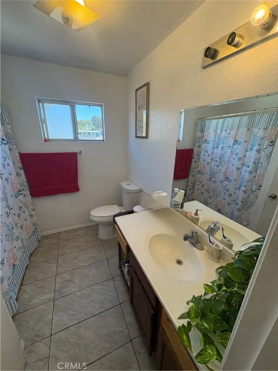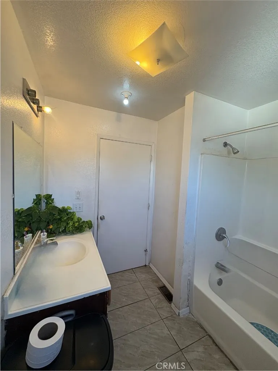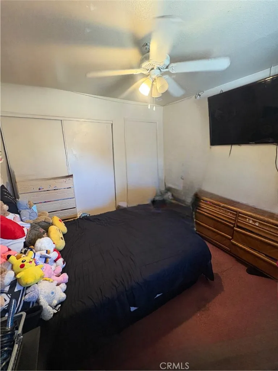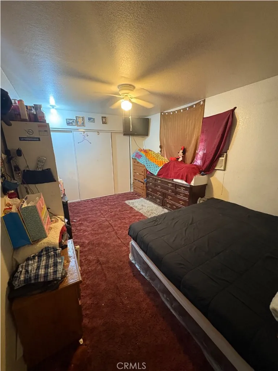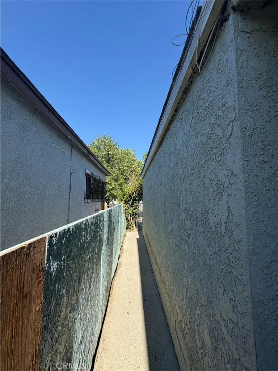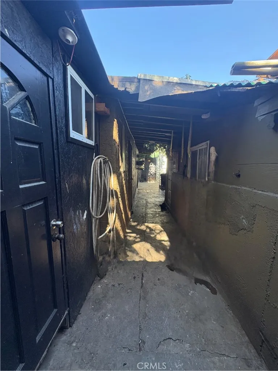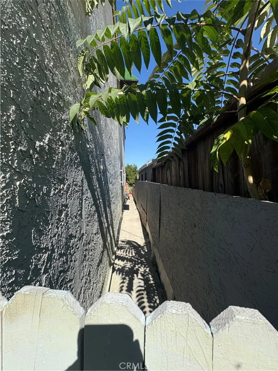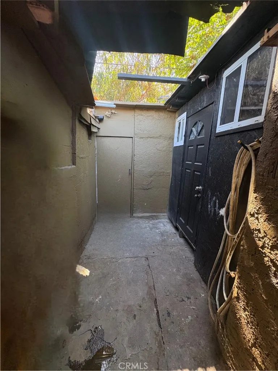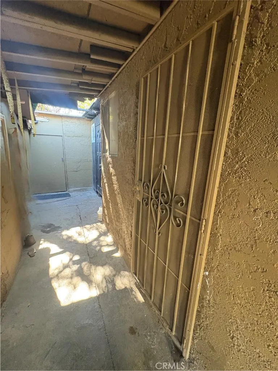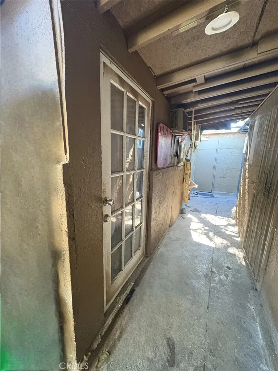Description
Description of the Property This impeccably maintained two-story house offers comfort, style, and practicality for modern living. Here are the key features and layout details: Overall features Condition:** Meticulously cared-for interior and exterior, with fresh finishes and high-quality fixtures throughout Stories:** 2 Bedrooms:** 3 upstairs Bathrooms:** 1 upstairs, 1 downstairs (main), and additional bathrooms in auxiliary units Garage:* Attached garage that accommodates *2 cars** Parking:** Driveway provides ample space for additional vehicles (up to 12 cars depending on size) Backyard amenities:** Downstairs restroom/bathroom convenient for outdoor entertaining and easy pool/yard access Main Living Areas (Ground Floor) Living Room:** Spacious, well-lit, ideal for entertaining and everyday family time Kitchen:** Large, well-appointed kitchen with ample counter space, modern appliances, and plenty of storage Downstairs Bathroom:** Convenient restroom on the main level, near common areas for guests and family Additional Unit:** A self-contained unit on the ground floor with its own amenities, offering versatility (guest suite, rental opportunity, or in-law unit) Upper Floor Bedrooms:** 3 bedrooms designed for privacy and comfort Bathroom:** 1 full bathroom upstairs servicing the bedrooms Layout:** Thoughtful arrangement to maximize natural light and flow between rooms Exterior and Parking Attached Garage:** 2-car capacity, with direct interior access Driveway:** Generous space for additional parking Backyard:** Features a downstairs restroom/bathroom for convenience during
Map Location
Listing provided courtesy of Alfred Alcala of Resolution Brokers. Last updated . Listing information © 2025 SANDICOR.






