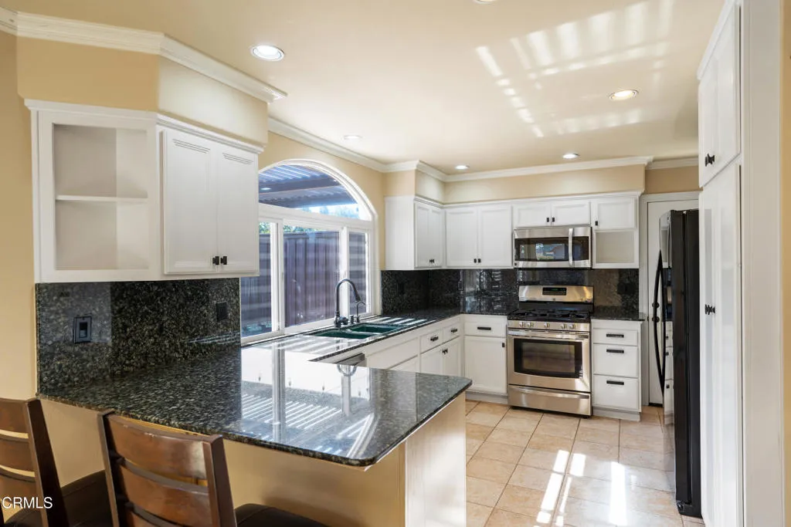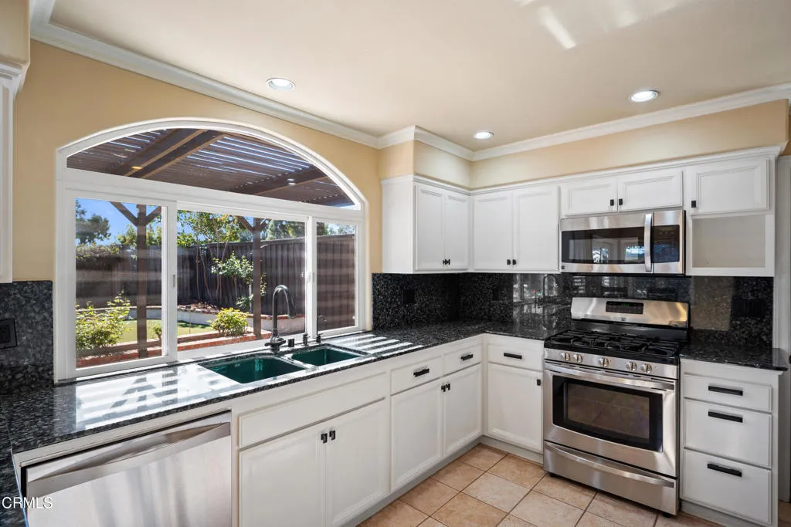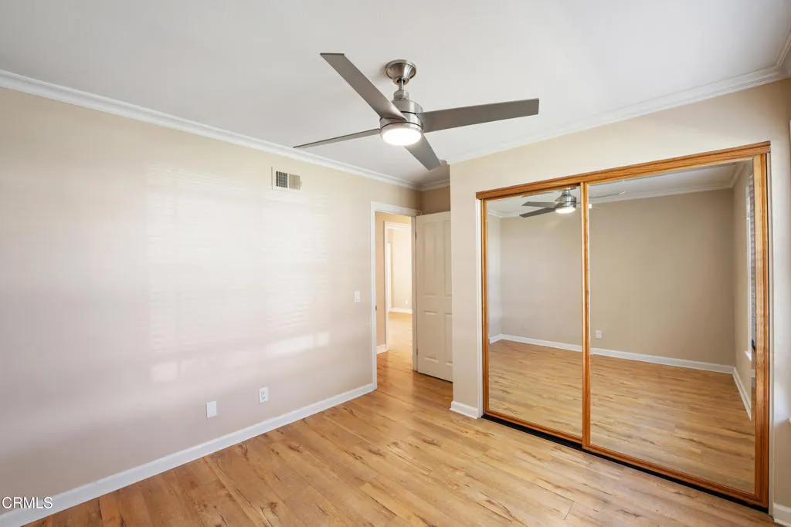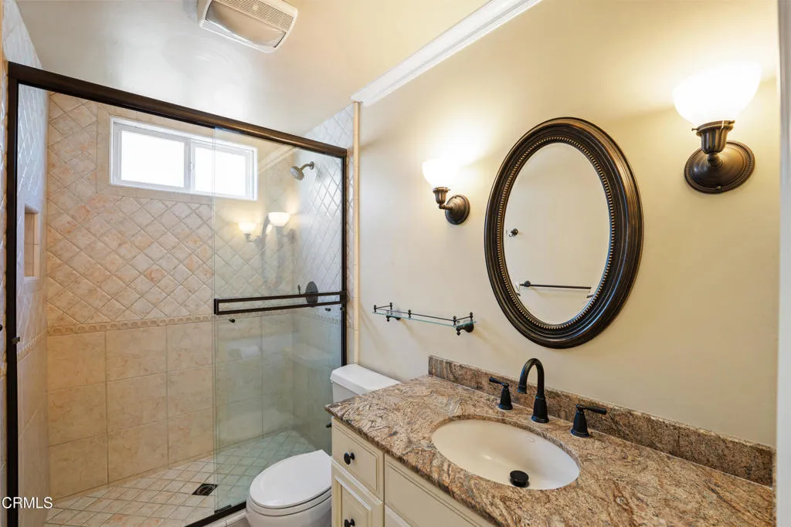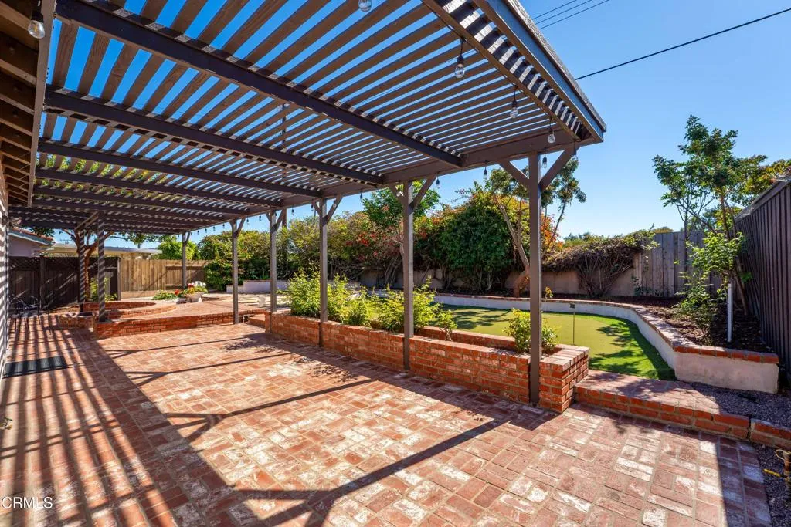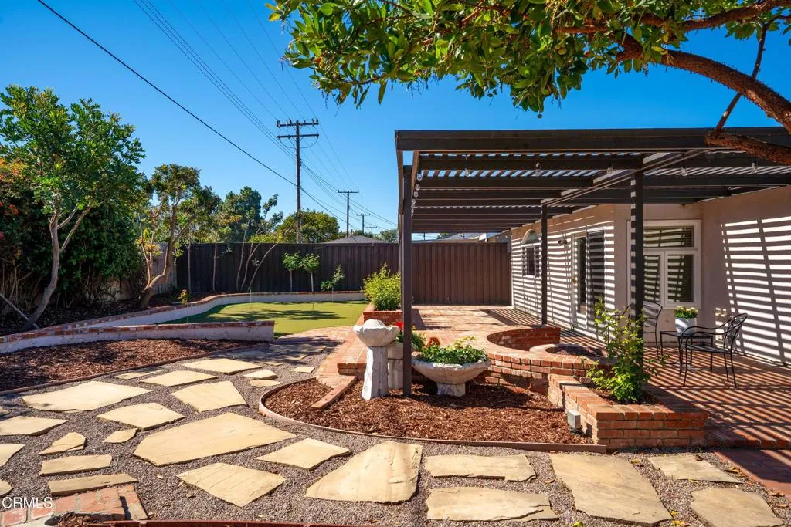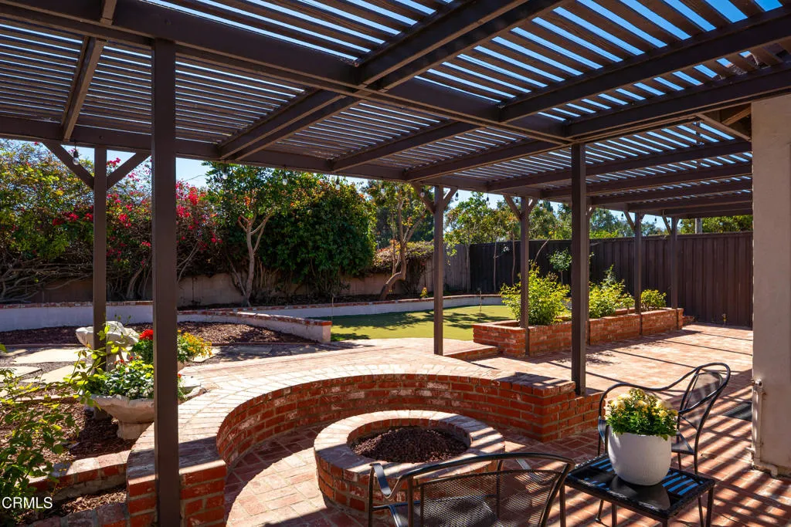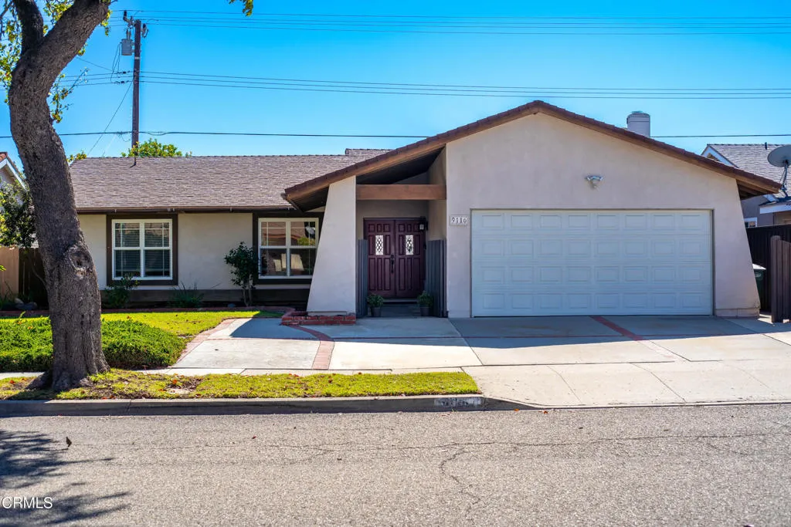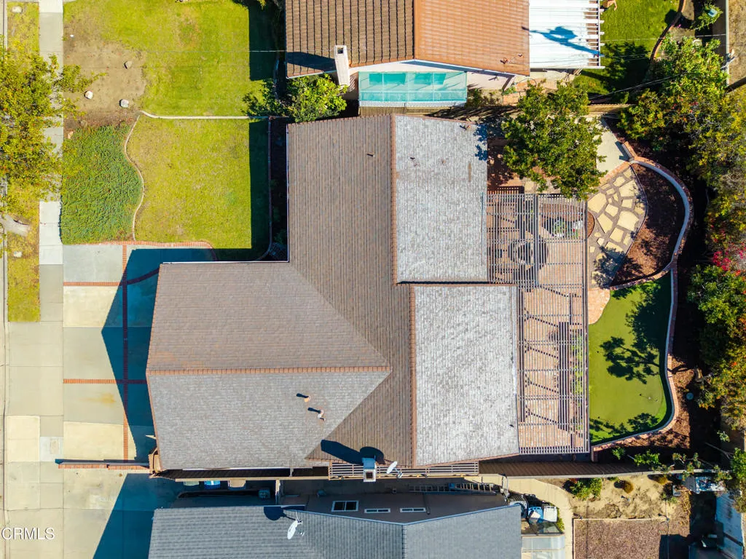Description
Lovely Single-Story Home with Custom Upgrades Throughout! Step into this beautifully upgraded home featuring an open and spacious floor plan with vaulted ceilings and elegant archways that create a bright, airy ambiance - making the home feel even larger than its square footage suggests. Wood like plank flooring, dual-pane windows, recessed lighting, and central A/C for year-round comfort. The cozy living room boasts a gas fireplace, perfect for relaxing evenings. Custom oversized picture window in the kitchen brings the outdoors in, offering beautiful natural light. Charming kitchen provides breakfast bar, newer gas range, built-in microwave, stainless steel dishwasher, pull-out pantry shelving, and refrigerator (included without warranty). The large dining area features a built-in buffet and opens directly to a private entertainer's backyard oasis. Designed for low-maintenance enjoyment, the backyard includes an expansive pergola-covered patio, built-in gas firepit, tranquil fountain, ample seating space for outdoor living, hook-ups for gas BBQ, and even a putting green! Retreat to the serene primary suite with a built-in dresser and TV nook, two closets, dual vanity, soaking tub, separate walk-in shower, and direct access to the backyard. One of the secondary bedrooms is currently used as a home office, complete with built-in desk and shelving in the closet. The stylishly updated hall bathroom features a walk-in shower with a sleek glass enclosure. This home is a must see to fully appreciate the value-added features rarely found at this price point. Additional highlights
Map Location
Listing provided courtesy of Tracey Guntner of Central Coast Properties. Last updated . Listing information © 2025 SANDICOR.







