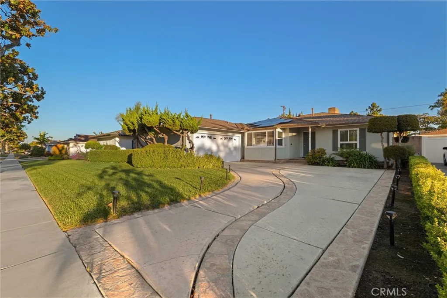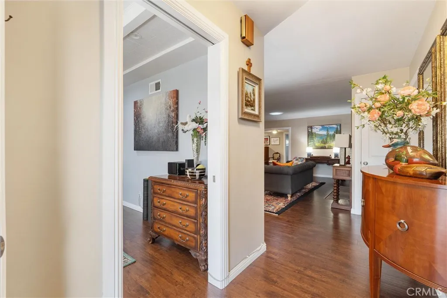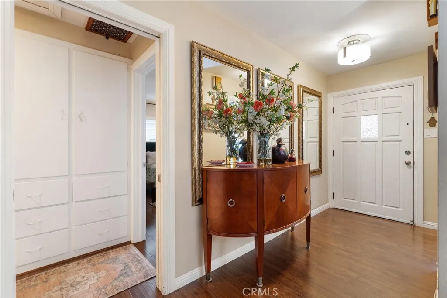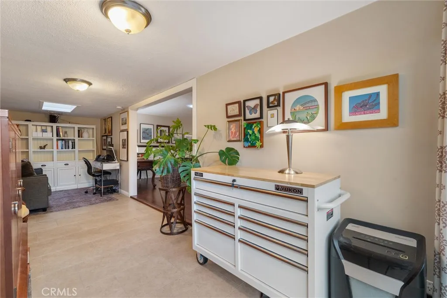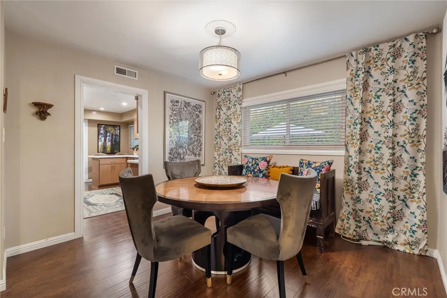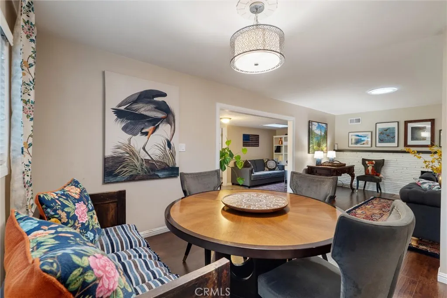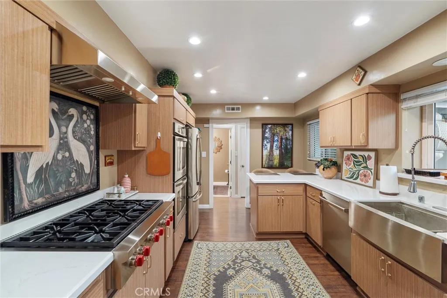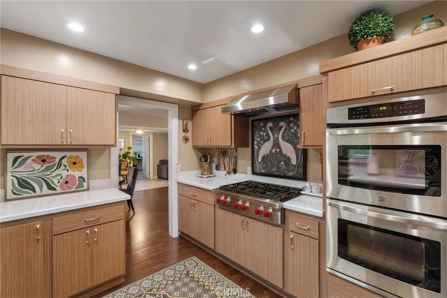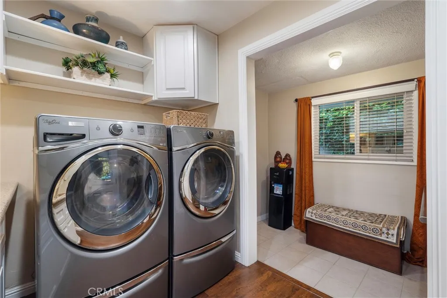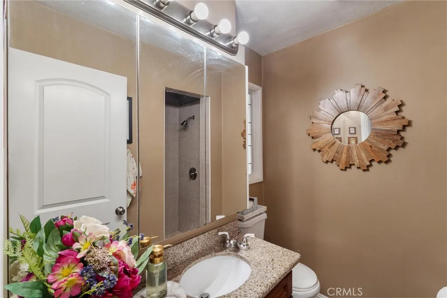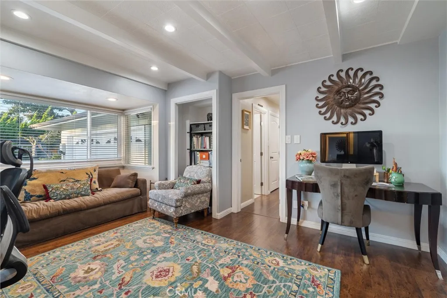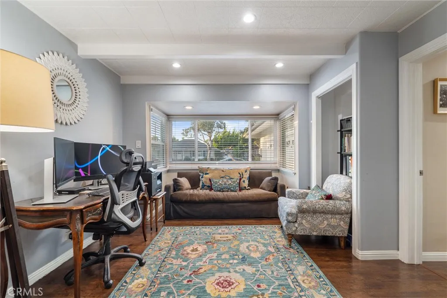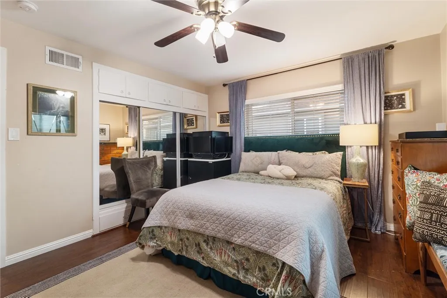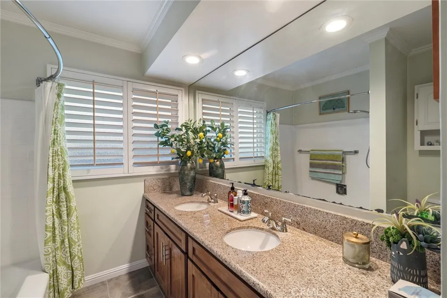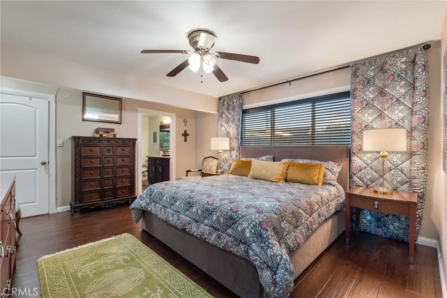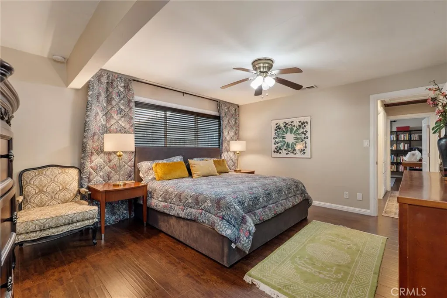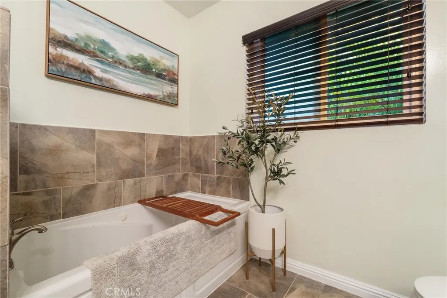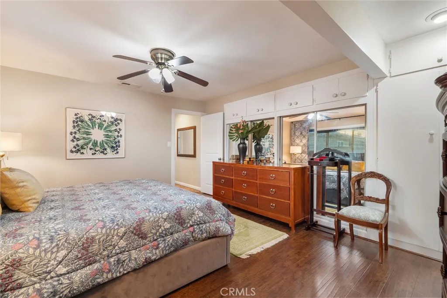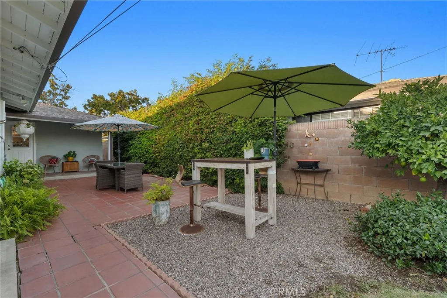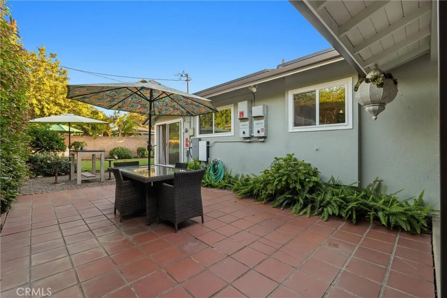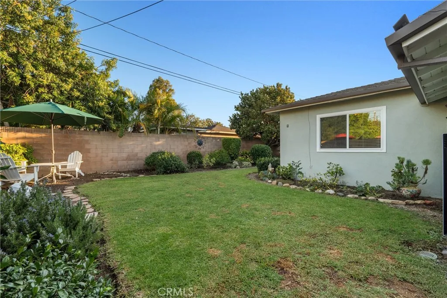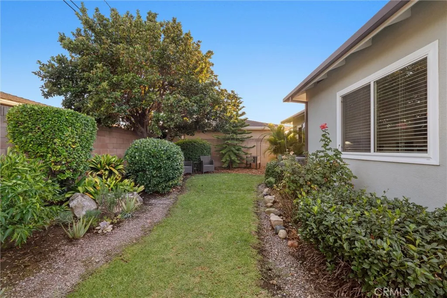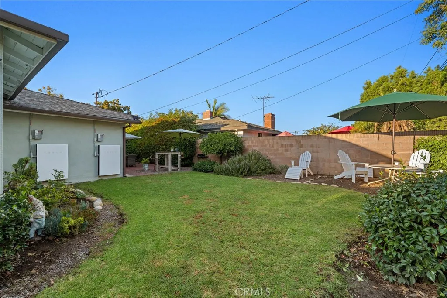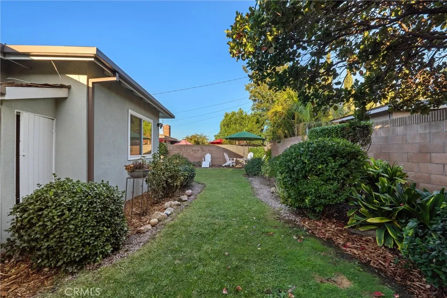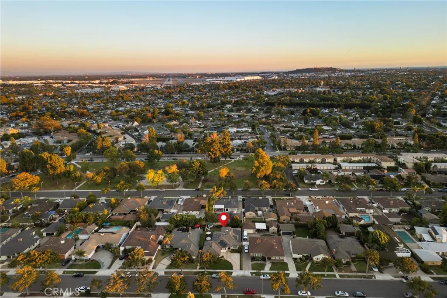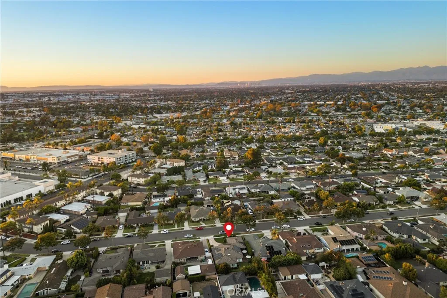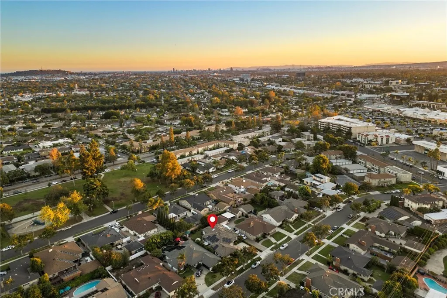Description
Nestled on one of the most desirable streets in highly sought-after Bixby Knolls, this beautiful home offers the perfect blend of classic charm and modern upgrades. Located on a tree-lined, pride-of-ownership street, this sprawling 4-bedroom, 3-bathroom residence spans approximately 2,000 square feet on a generous 8,000+ square foot lot, with hardwood and tiled floors. Steps from the entry is a warm Fireplace located in the Living room. Natural light pours through dual-pane windows and Tube Lighting, enhancing both comfort and energy efficiency throughout the space. The homes open floor plan seamlessly connects the living room to the This home features a beautifully manicured front yard with newer grass, plants, and an automatic sprinkler system. Inside, enjoy a thoughtfully updated interior with a spacious primary suite and walk-in closet, and a gorgeous kitchen recently improved with premium appliances including a Wolf SRT366 sealed burner range, Imperial dual blower hood ventilation, and dishwasher. Energy-efficient features abound solar panels with two Tesla Powerwalls, a Ford 48-amp car charging port, new Simonton Madeira dual-pane sliding door, SolarTube natural lighting, attic air sealing with R-38 insulation, complete duct and vent replacement with volume control dampers, and a garage fan to keep the space cool. Additional upgrades include Perma-Liner sewer line replacement from street to home, newer rain gutters with leaf guard, and a Ring Pro system (with warranty). The attached two-car garage provides convenience and storage. New owners also have the option to r
Map Location
Listing provided courtesy of Jason Lucero of Pak Home Realty. Last updated . Listing information © 2025 SANDICOR.





