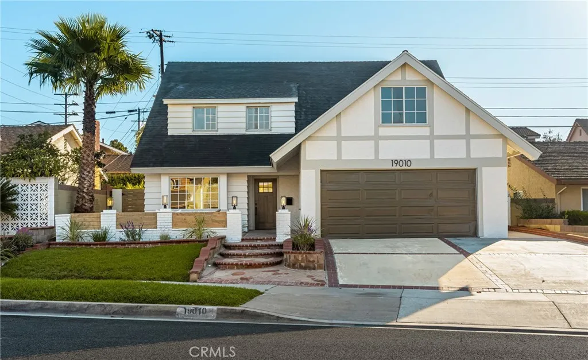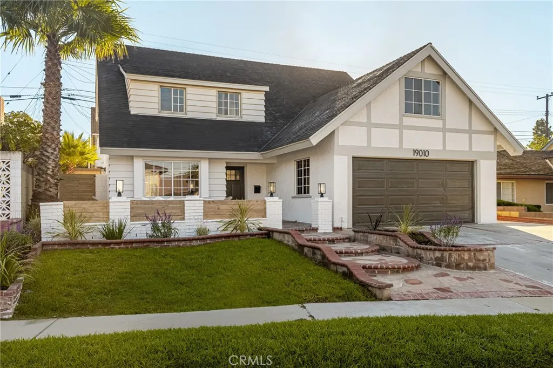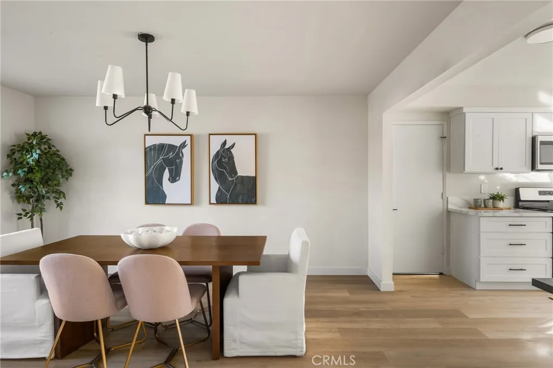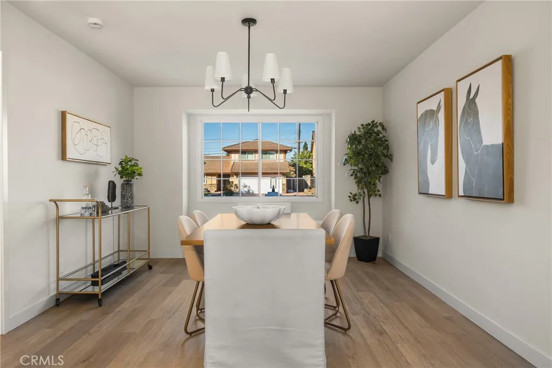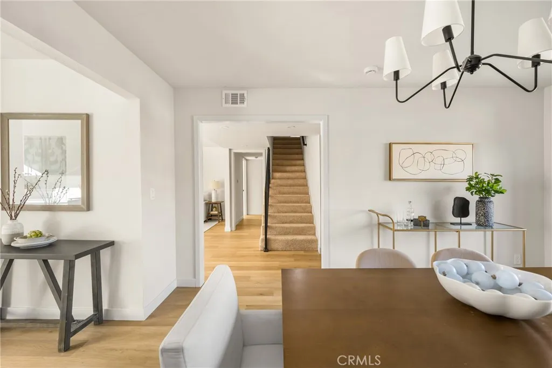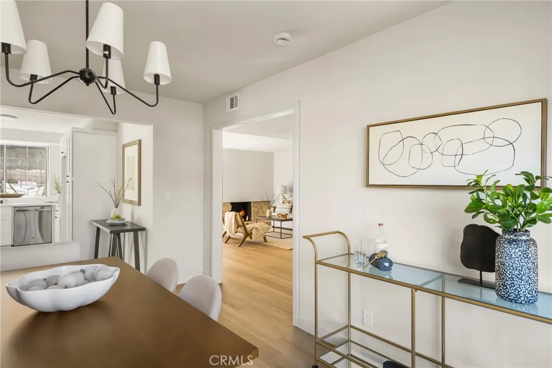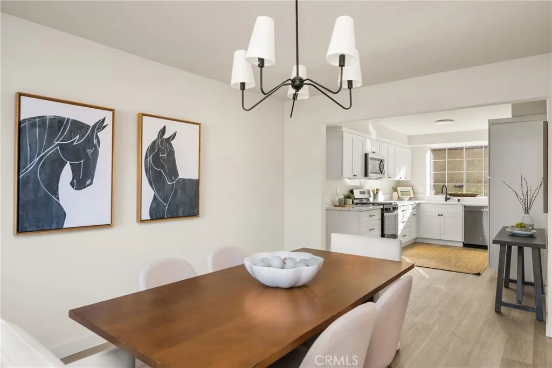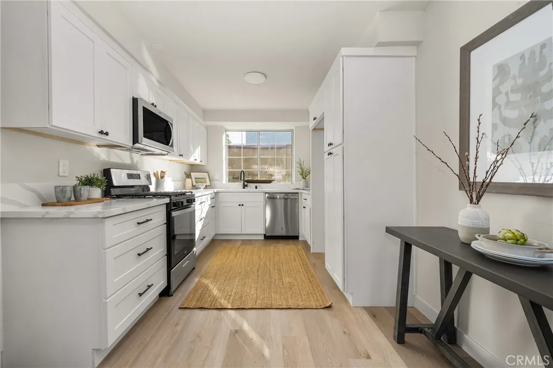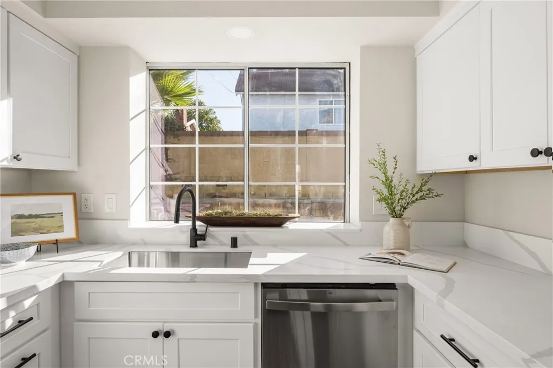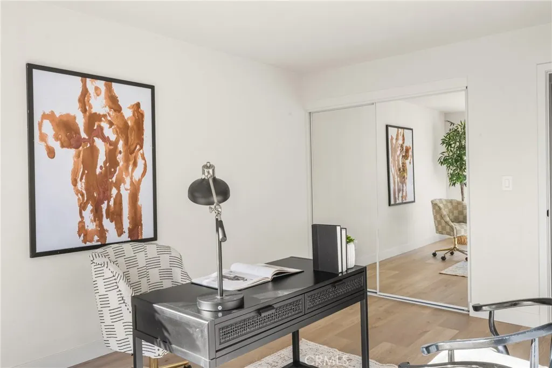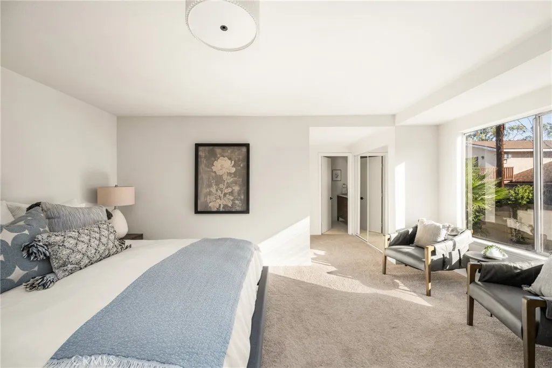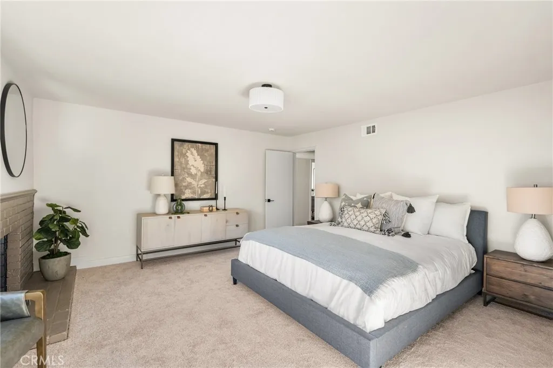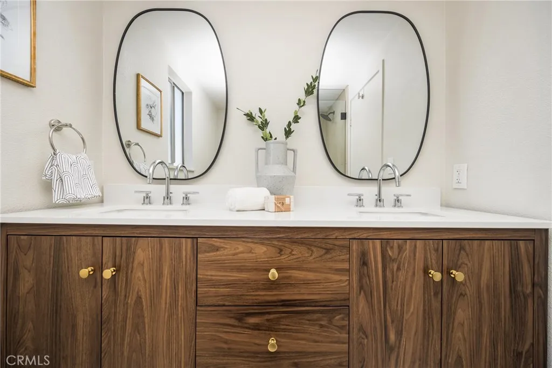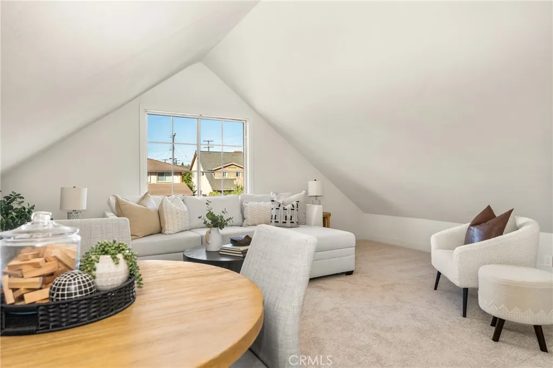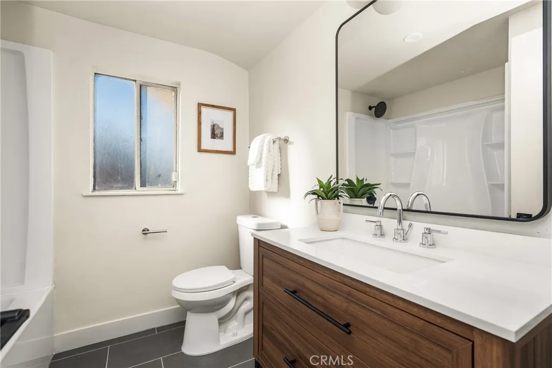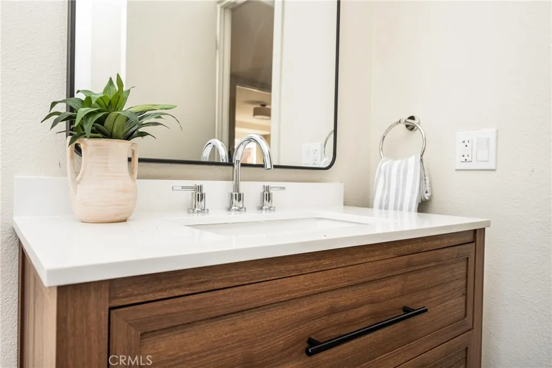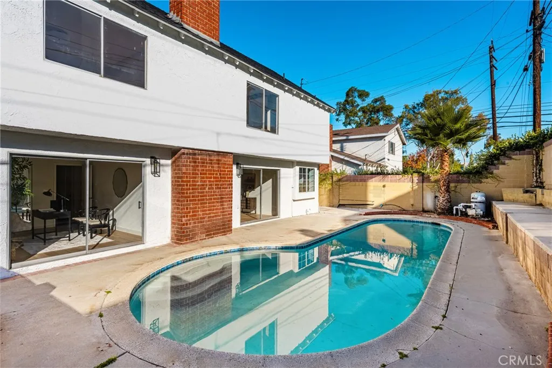Description
Welcome to 19010 Gunlock Avenue, a beautifully reimagined, turn-key gem in the heart of Rancho Dominguez, Carson. From the moment you arrive, this property stands out with fresh exterior paint, lush new landscaping, and a classic California vibe that blends comfort and style. The direct access, attached garage offers both convenience and security, while the curb appeal sets the stage for the thoughtful upgrades waiting inside. Step through the front door and into a bright, spacious layout that balances open-concept living with distinct, purposeful spaces. The brand-new kitchen is a showstopper complete with sleek stainless steel appliances, contemporary cabinetry, and clean, modern finishes. Just off the kitchen, the separate dining area creates a perfect setting for family meals, entertaining guests, or even a casual work-from-home setup. Upstairs, a versatile bonus room adds tremendous value ideal as a kids playroom, media space, cozy den, or fifth bedroom conversion if desired. The indoor laundry area brings everyday function to a whole new level of convenience. With three full bathrooms, this home was designed for comfort and flexibility. The primary suite features a beautifully remodeled en suite bath with dual sinks and a walk-in shower, delivering a spa-like experience. The two additional bathrooms have also been completely reimagined with quality finishes and stylish design, offering comfort and privacy for family members or guests. Each bedroom and shared space has been refreshed with new interior paint, creating a bright, clean atmosphere throughout. Step outsid
Map Location
Listing provided courtesy of SHEENA PRATT of Wedgewood Homes Realty. Last updated . Listing information © 2025 SANDICOR.





