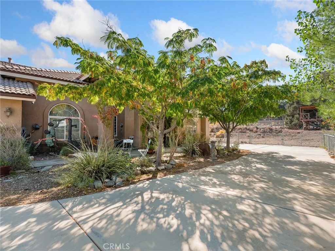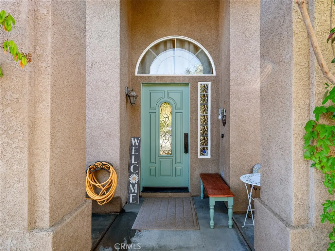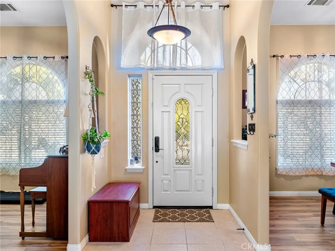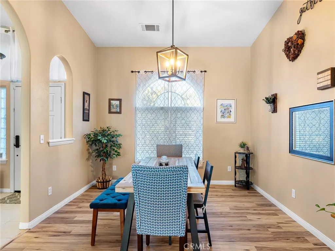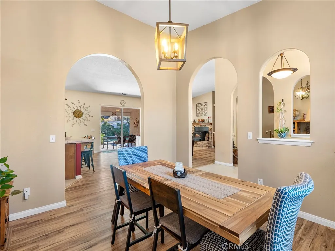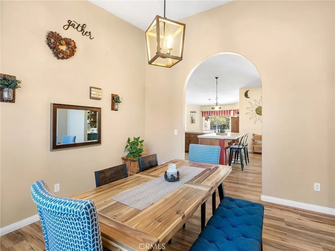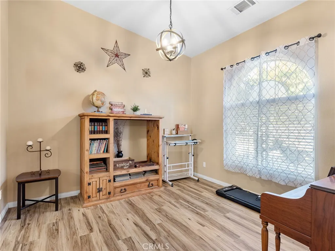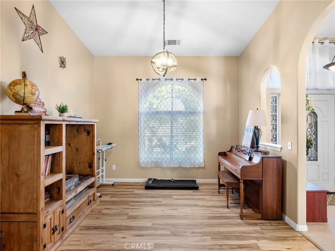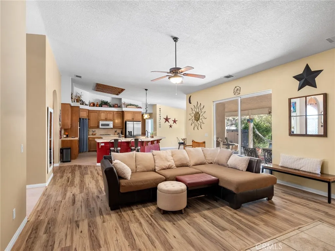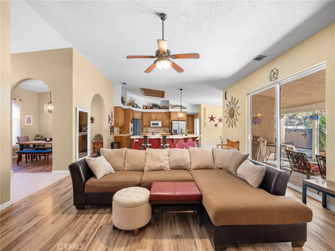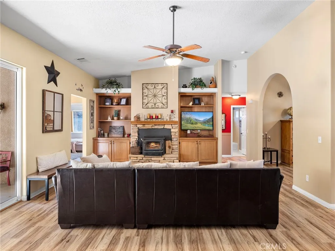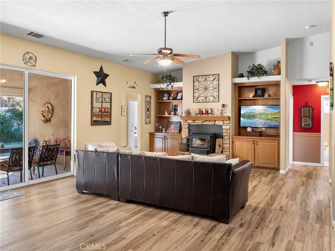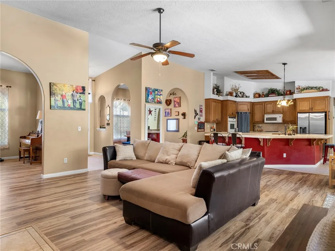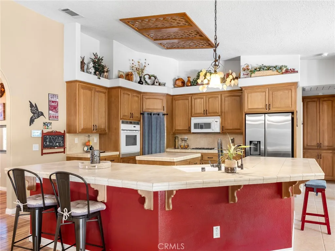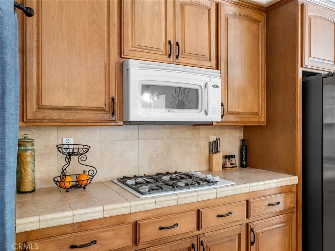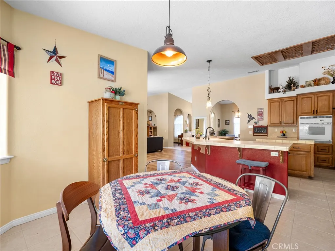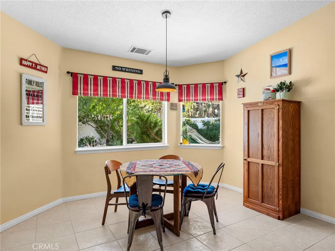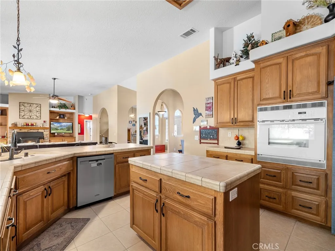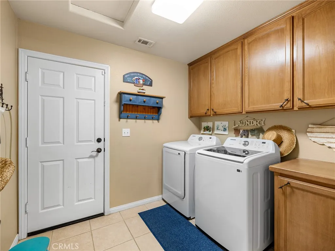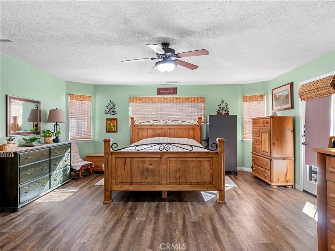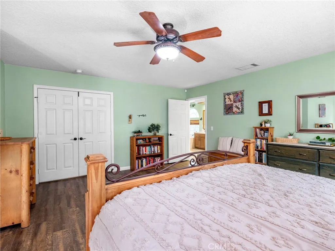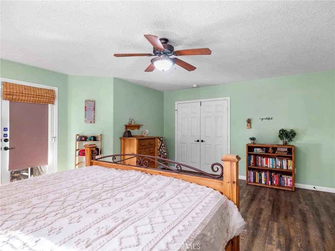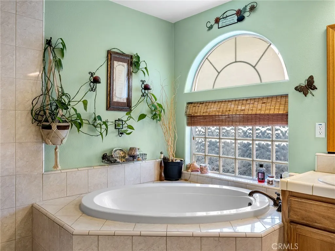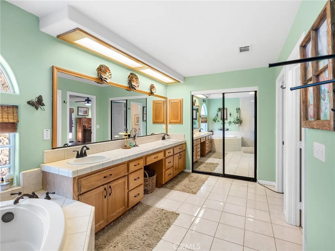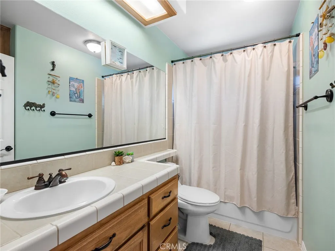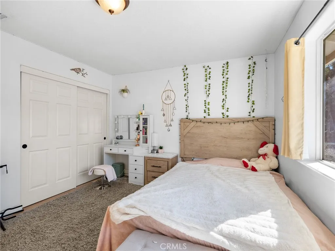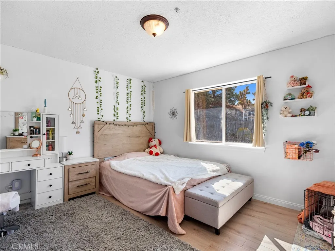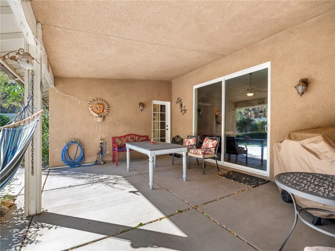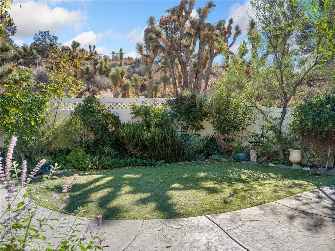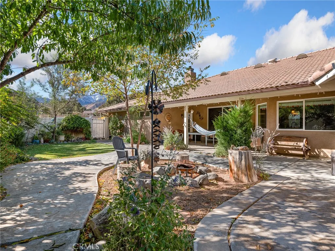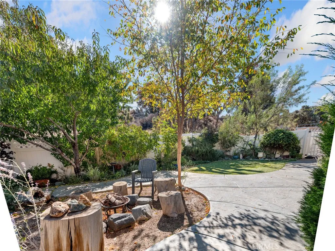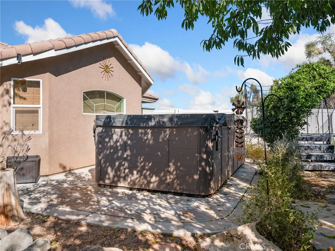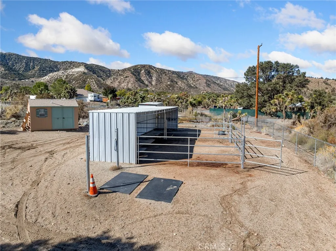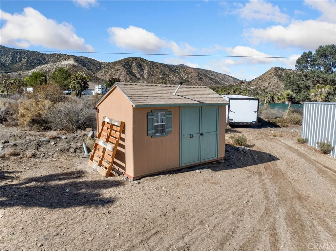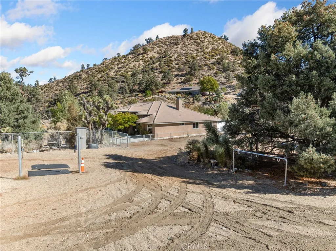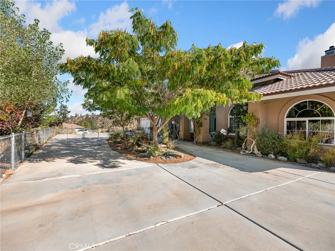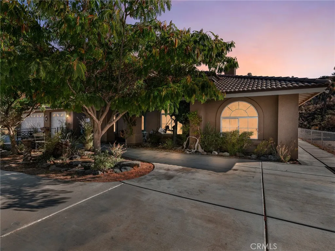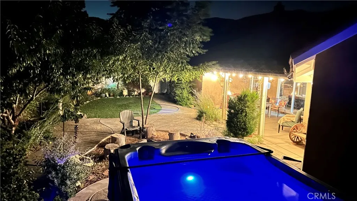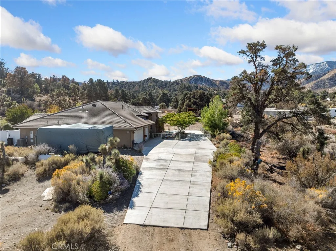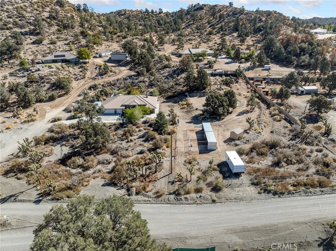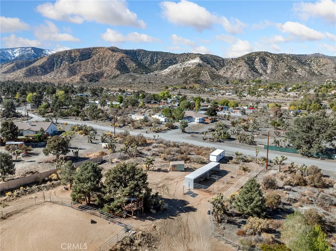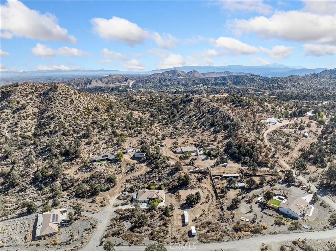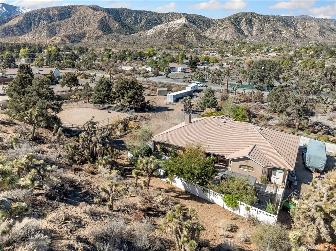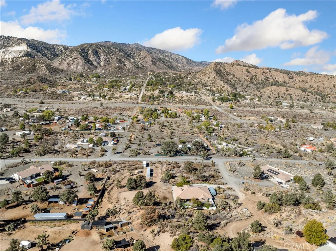Description
Stunning 4 bedroom, 3 bathroom home offers an expansive and open floor plan. With 2,591 +/- sq. ft. of living space, you will find comfort and style in every corner. The inside of the home offers a wonderful floorplan with 4 bedrooms and 3 full bathrooms. The entry way has ample space leading to the open family/great room that is open to the large kitchen. There is a formal dining and living room adjacent to the entryway. The kitchen features neutral color tile countertops, built in oven, 4 burner cooktop and overhead microwave. There is a large island in the center of the kitchen. One of the best features is the large countertop with room for barstools that adds space, convenience, and entertainment value to the kitchen. There is a large pantry and plenty of countertop space with ample storage. The Master Suite is large and spacious with double door entry, the master bathroom features dual vanity, large walk in shower, large soaking tub, and a walk in closet. One awesome feature is the private entrance to the backyard with the luxurious swim spa just steps away! Bedroom 2 has a separate entrance to the covered back patio, features a separate bathroom and laminate flooring . Bedrooms 3 & 4 are adjacent to each other and share bathroom #3. Built by Desert Star homes in 2007 the floorplan was their most popular and offers a really cool place for daily living and bringing everyone together. Everything flows naturally as there is no wasted space. There is so much to see here so take your time and explore this amazing property outside. The driveway leads to a 3 car attached gara
Map Location
Listing provided courtesy of Kyle Zimbro of Coldwell Banker Home Source. Last updated . Listing information © 2025 SANDICOR.






