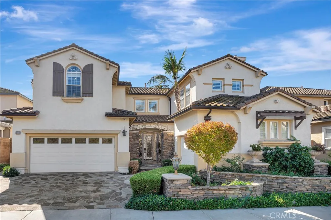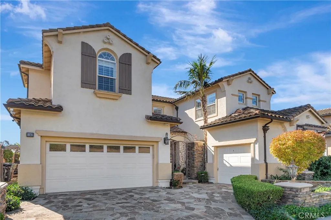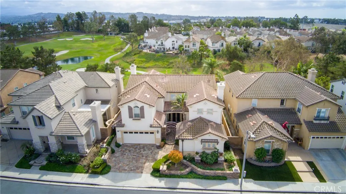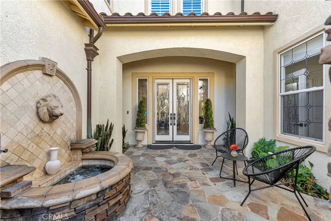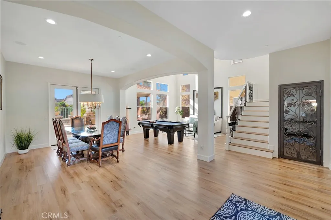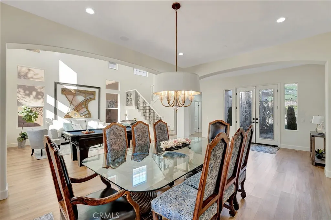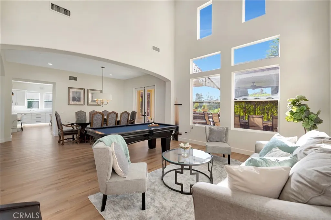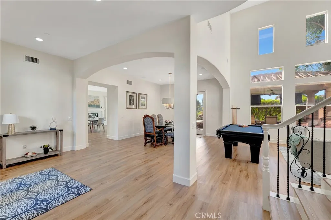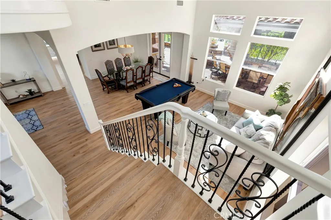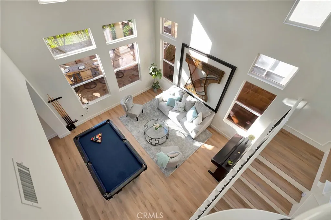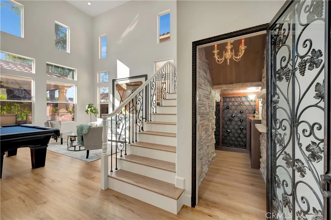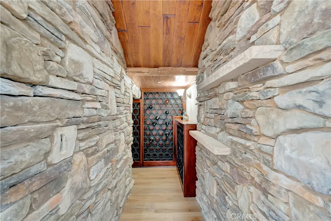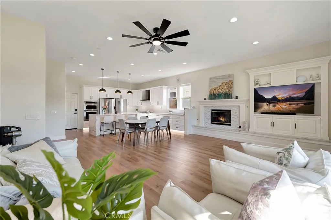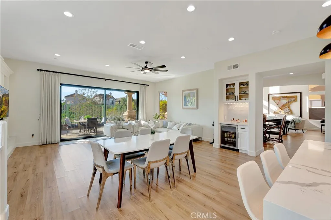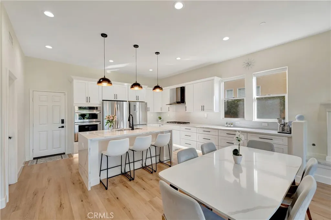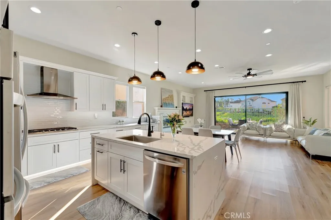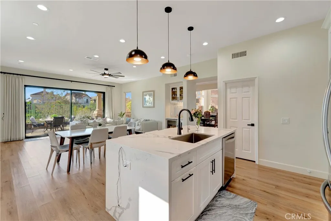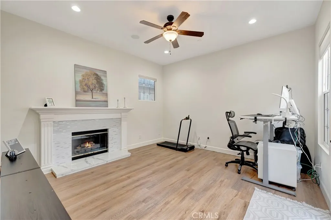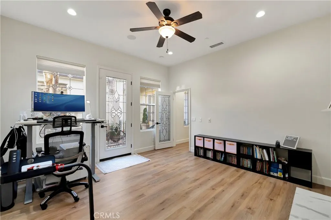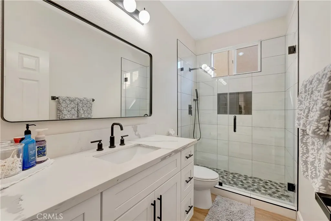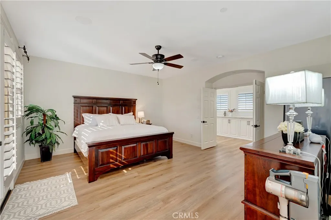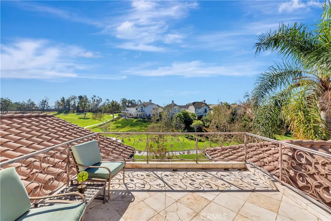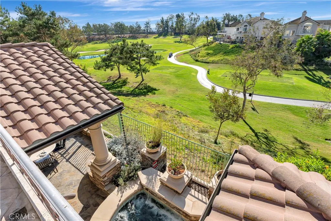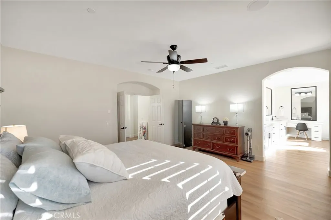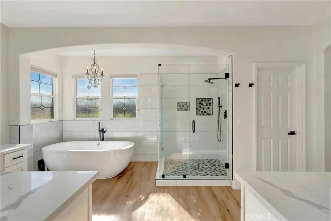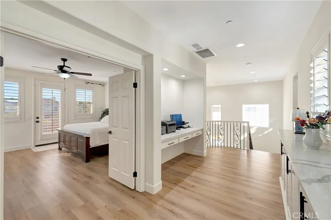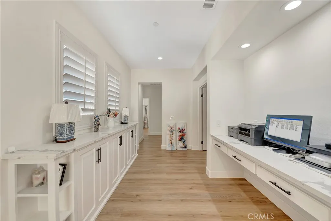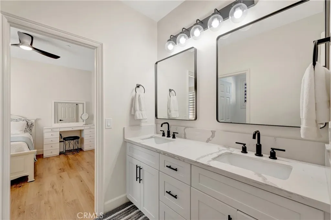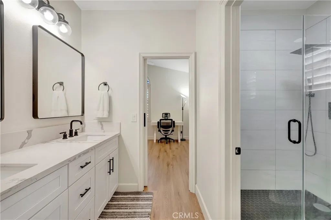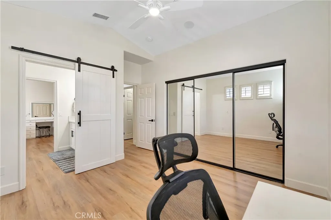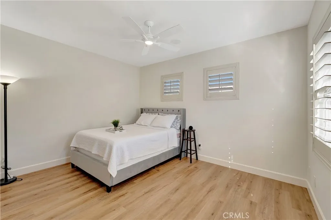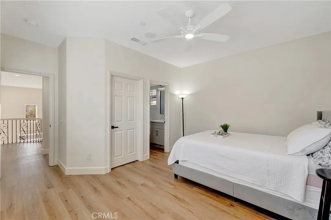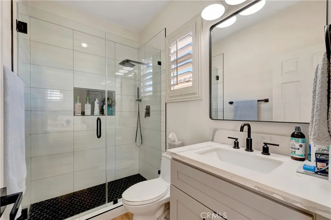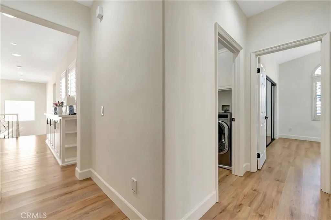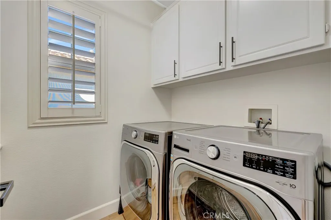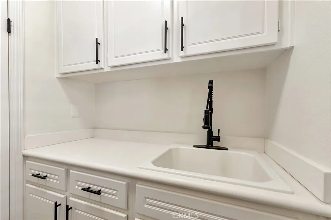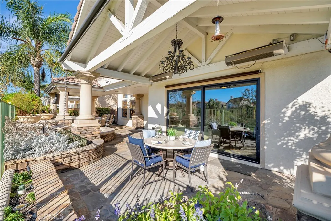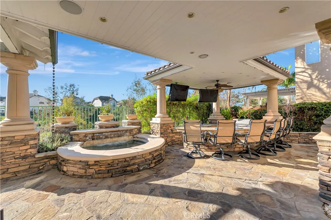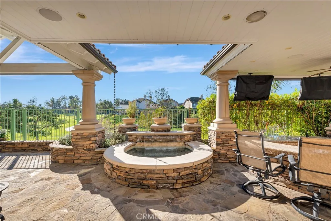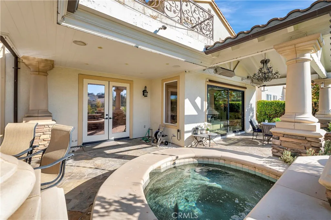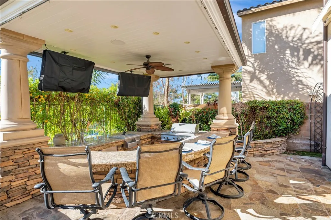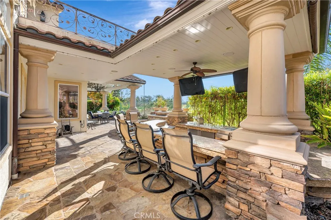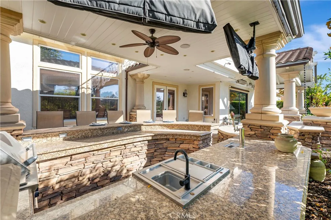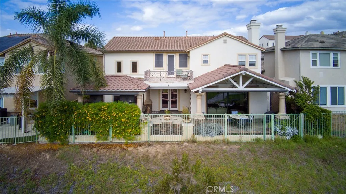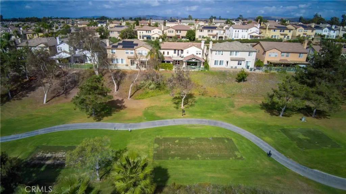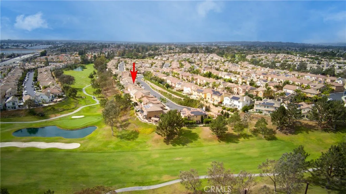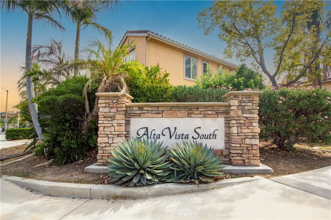Description
GOLF COURSE VIEW! Welcome to this beautifully upgraded home, perfectly situated on a quiet single-loaded cul-de-sac in Alta Vista South. Overlooking the 15th Green, this residence was designed with a focus on timeless style, superior quality, and effortless indoor-outdoor entertaining. This home has been upgraded close to 200k. Enter through a custom wrought iron gate into a serene courtyard with flagstone pathways and a soothing water fountain. Inside, a beautiful stained-glass double-door entry opens to a spacious formal dining room, and elegant living area highlighted by soaring cathedral ceilings. The gourmet kitchen is a true centerpiece, featuring stainless steel appliances, oven, microwave, island, walk-in pantry, and ample cabinetry. The kitchen flows seamlessly into the family room, where dramatic 16-foot sliding glass walls open to an entertainers dream backyard. Outdoors, enjoy a fully equipped kitchen with built-in BBQ, sink, ice well, granite countertops, wraparound bar, dual 50-inch TVs, and a cascading spa with waterfall feature. Built-in radiant heaters and a custom misting system create year-round comfort for gatherings large or small. The first floor also includes a Wine cave, private guest suite with a fireplace, and its own bathroom. Upstairs, the luxurious primary suite offers a private balcony with panoramic golf course views, a spacious walk-in closet, two separated sinks, and a bathroom with freestanding tub and separate shower. Two secondary bedrooms share a convenient Jack-and-Jill bathroom, while another bedroom set apart from the others enjoys it
Map Location
Listing provided courtesy of Jinhee Choi of Circa Properties, Inc.. Last updated . Listing information © 2025 SANDICOR.





