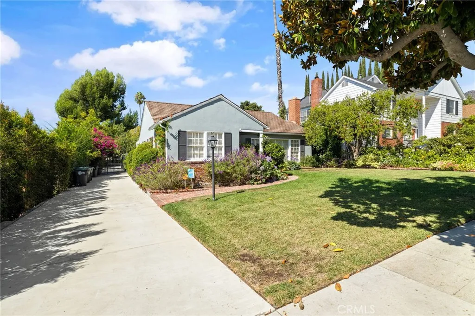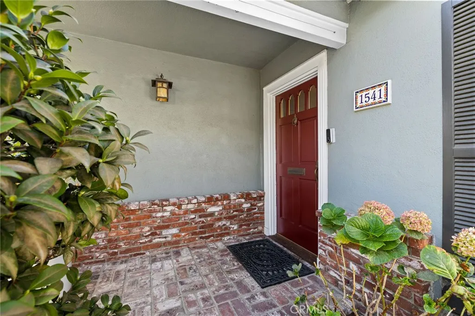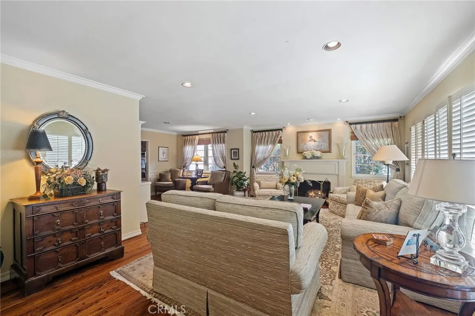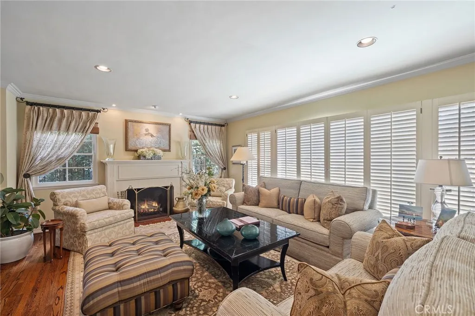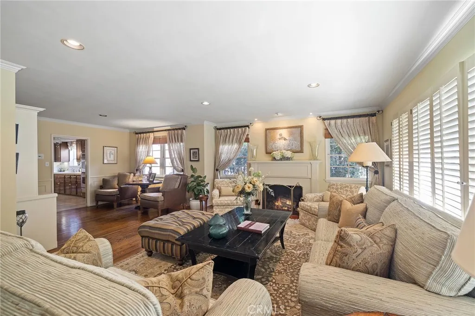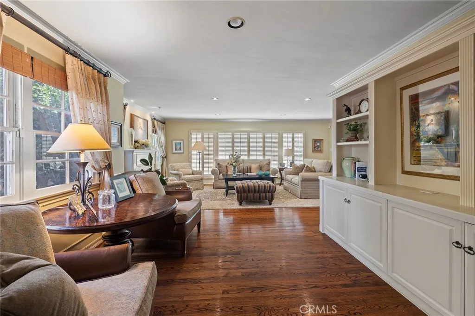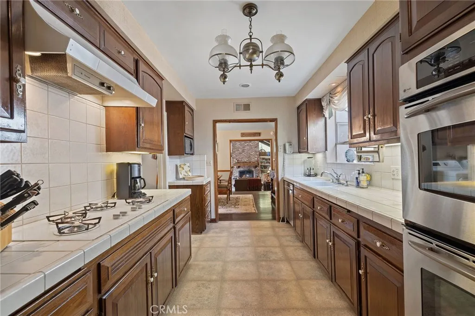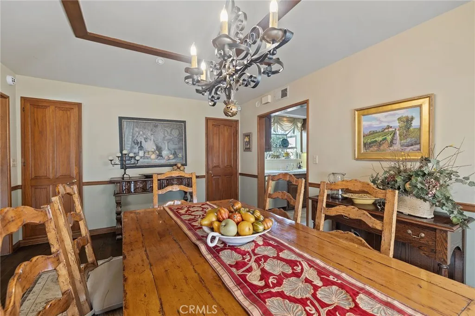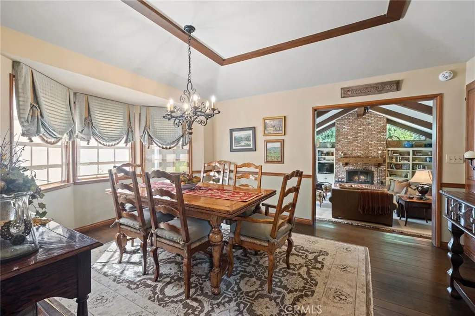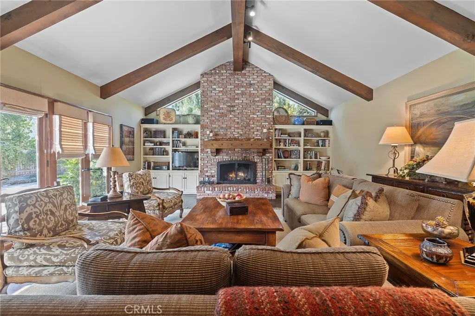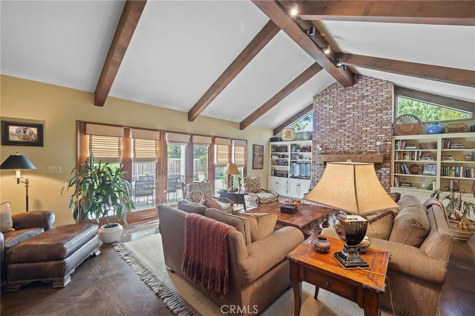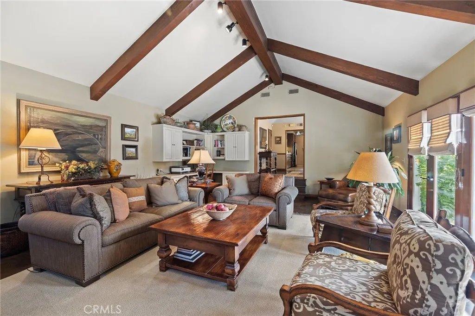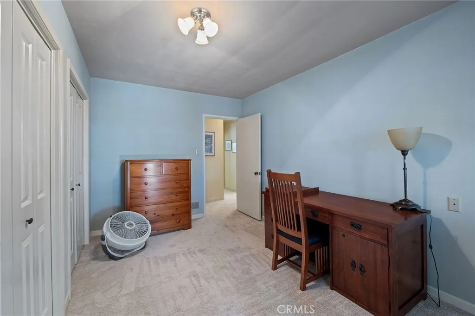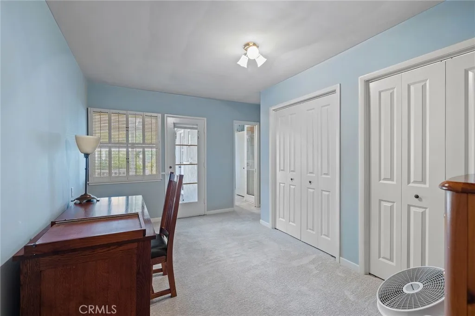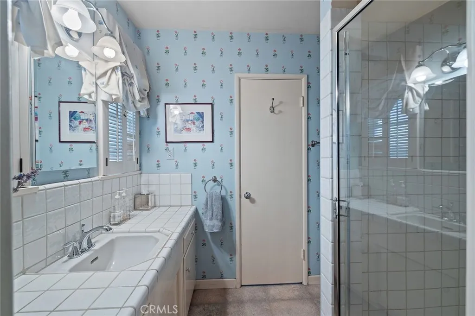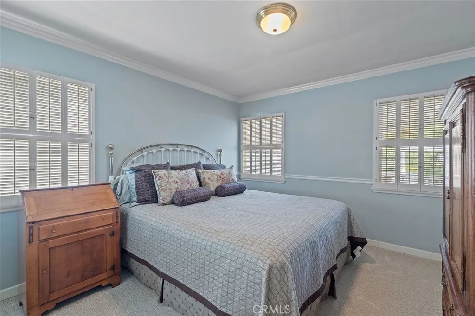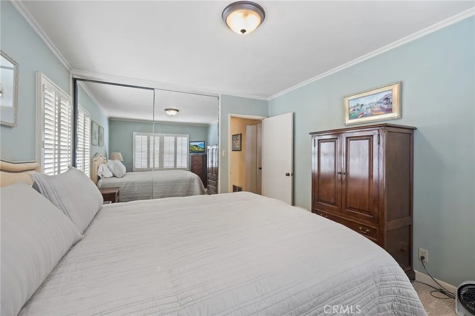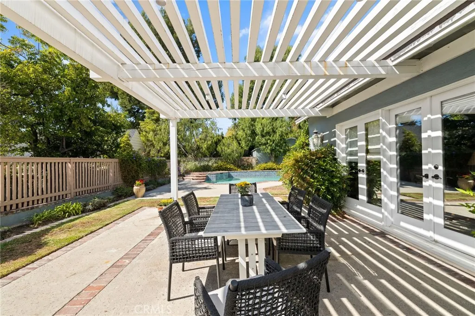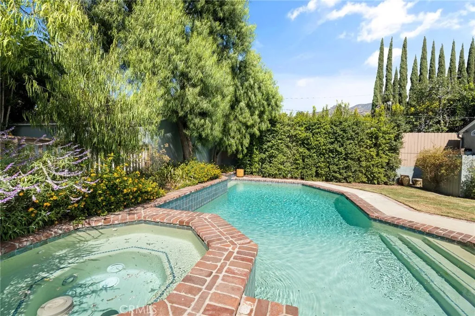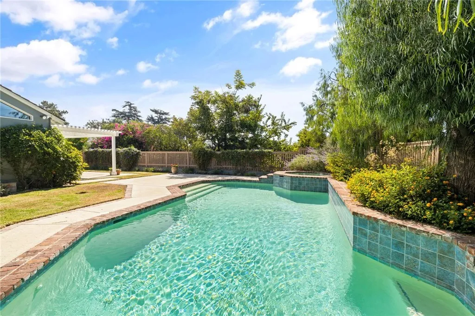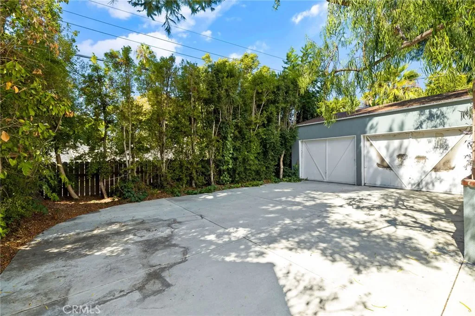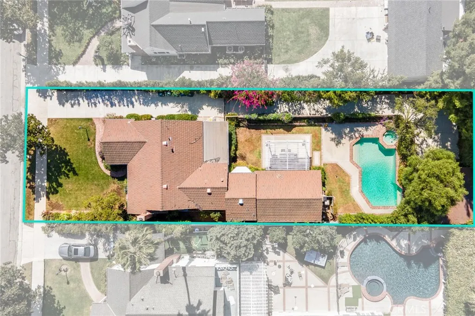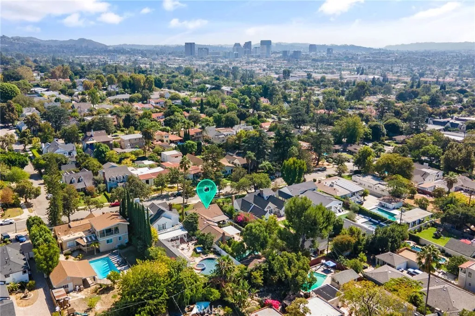Description
Welcome to a Classic Traditional single-level ranch beauty with a pool, nestled in desirable North West Glendale. The home offers about 2,267 square feet of living space, three bedrooms, and two bathrooms, set on a generous approx 11,562 square foot lot. As you step inside, youre greeted by an elegant living room anchored by a beautiful fireplace, rich wood floors, and a seating area with built-in bookshelvesa perfect retreat to unwind after a busy day. The galley kitchen draws you in with ample counter space, a garden window, double ovens, and stainless steel appliances, ready for family meals and seasonal entertaining. Ahead, the expansive formal dining room features a wine closet cellar, wood floors, and a convenient napkin and linen closet, inviting guests to linger over meals and conversation. The expansive den unfolds as a centerpiece of comfort and character, with beamed wood ceilings, wood floors, a brick fireplace, built-ins, and double doors opening to the backyard. Step outside to an entertainers paradise where two covered patios overlook a sparkling pool and spa, with plenty of room for gatherings large and small. Parking and potential ADU opportunities are a breeze with a long driveway leading to a detached two-car garage that could be converted into an ADU (city permits required). The home also includes an inside laundry room, rounding out a practical, well-thought-out floor plan. This Classic Traditional residence captures gracious living with a thoughtful, decorator-ready finish, offering a timeless appeal in a premier Glendale location.
Map Location
Listing provided courtesy of Aracely Gordon of T.N.G. Real Estate Consultants. Last updated . Listing information © 2025 SANDICOR.







