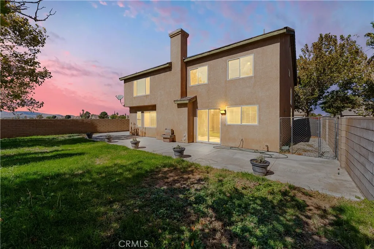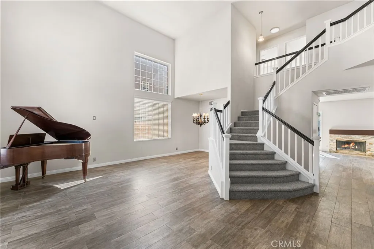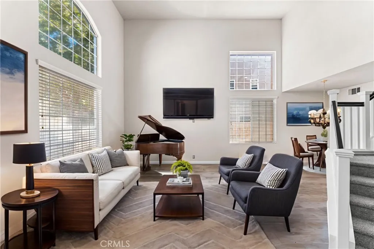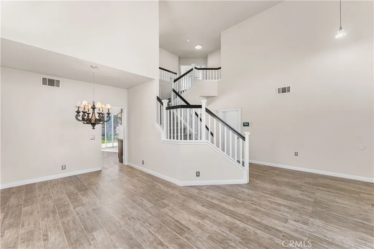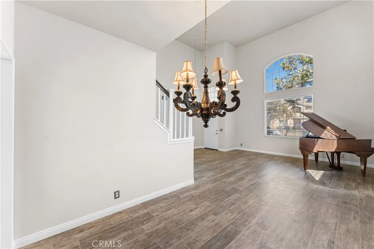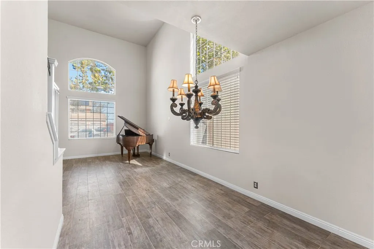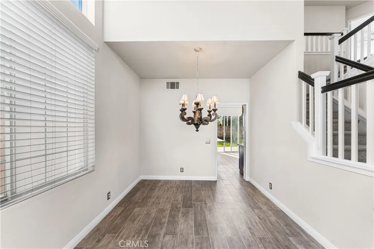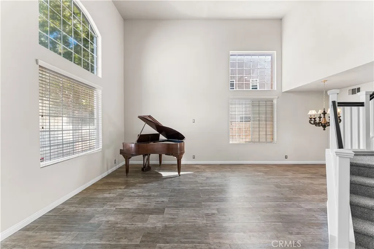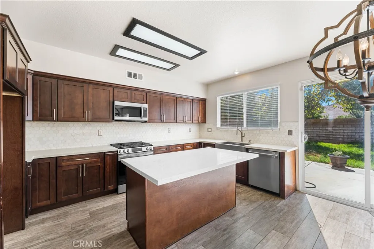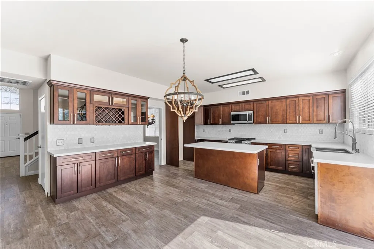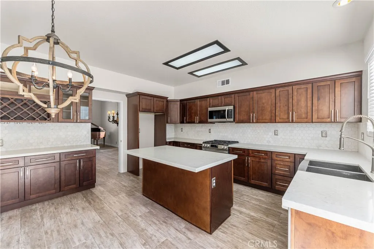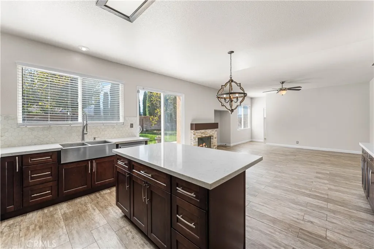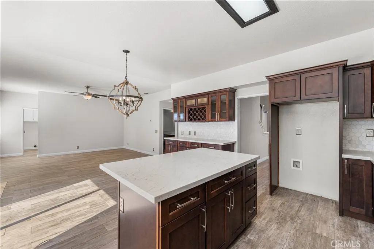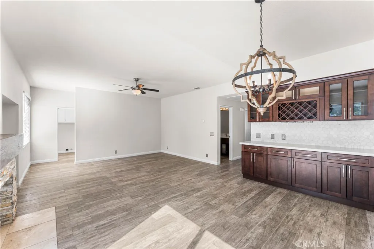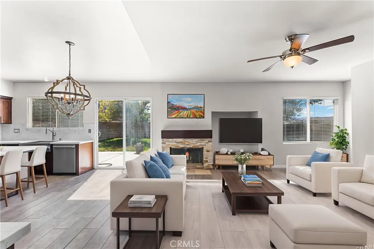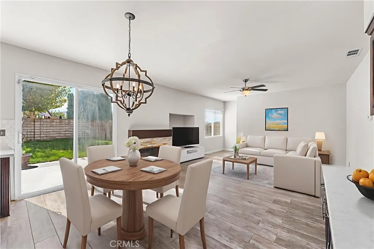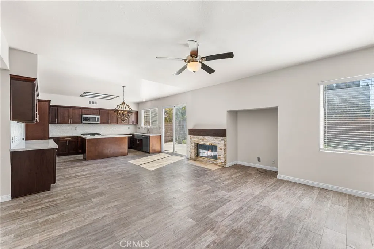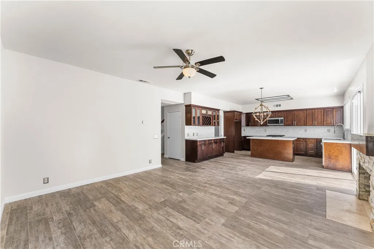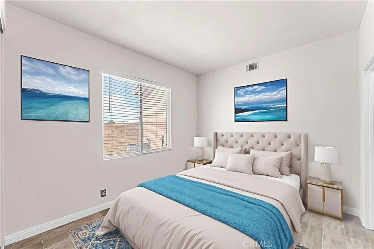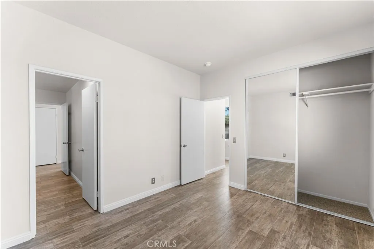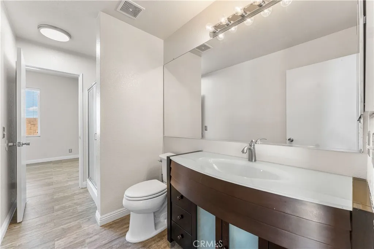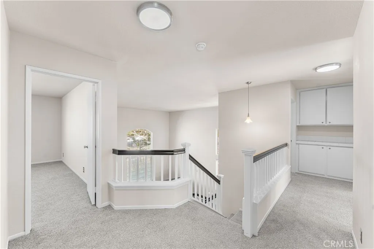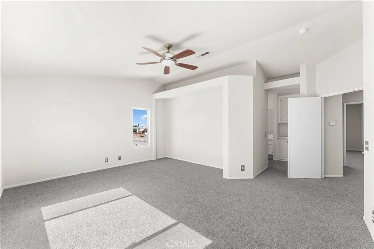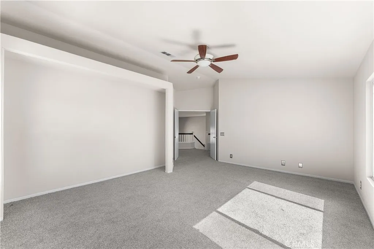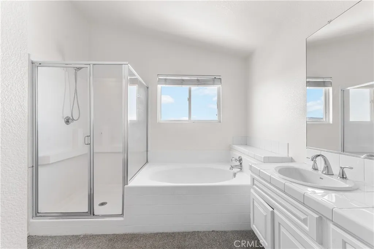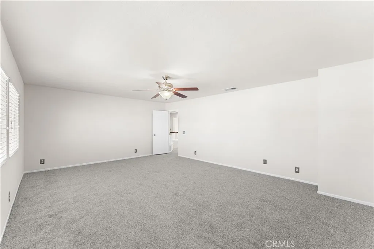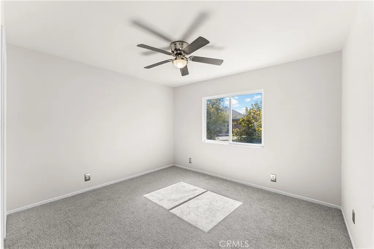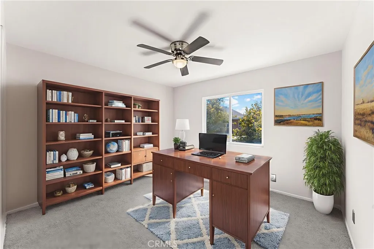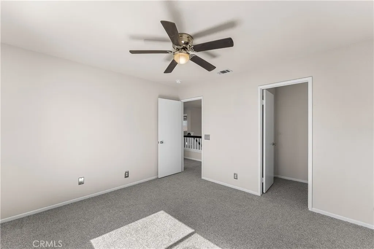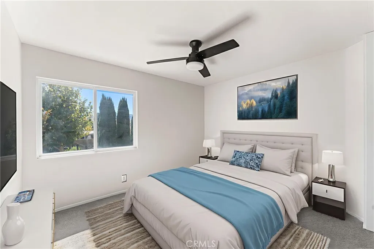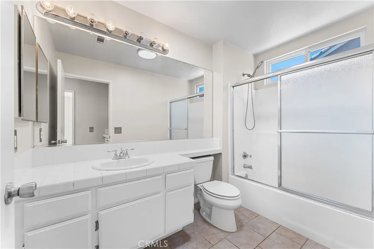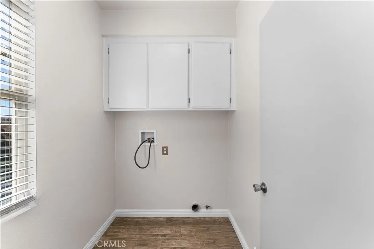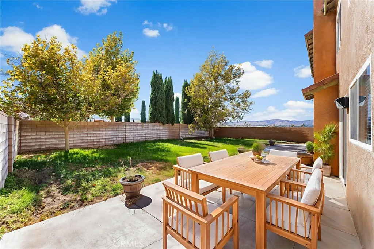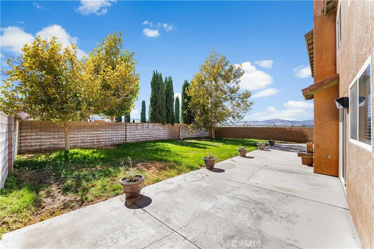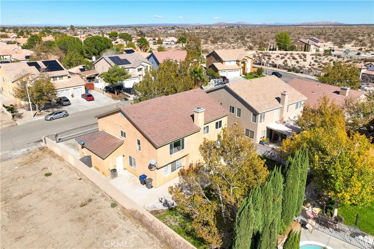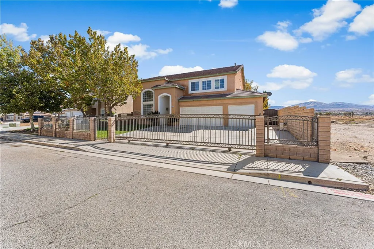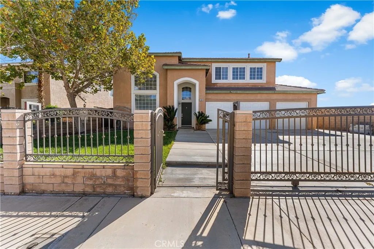Description
**BEAUTIFUL UPGRADED HOME** As you enter the property, you are greeted by a custom-designed wrought-iron gate with automatic access, guiding you up the private drive to this stunning residence. It's the perfect blend of security, style, and sophistication. As you make your way in, you'll immediately notice the soaring ceilings and large windows that fill the home with natural light. Along with wood look tile flooring and fresh interior paint and updated stairway rails which give the entire space a bright, modern feel. The spacious family room features a cozy gas fireplace ideal for relaxing evenings or family gatherings. Downstairs you will find a full bedroom and bathroom, perfect for guests, in-laws, or multi-generational living. Step inside this remodeled kitchen featuring modern cabinetry, walk-in pantry, sleek quartz countertops, large center island and a gorgeous designer backsplash, along with a buffet area that adds the perfect touch for entertaining guests. Upstairs, the spacious bedrooms include a beautiful primary suite with double door entry, and loft area big enough to install a 5th bedroom, featuring an oval soaking tub, a separate shower, and a private double vanity area your own peaceful retreat at the end of the day. Step outside to a large backyard, beautifully designed for both relaxation and entertaining. A gated entrance provides added privacy, while the lush landscaping creates a serene setting. The spacious patio is the perfect spot for evening gatherings, alfresco dining, or simply unwinding. This home also includes a three-car garage offering plen
Map Location
Listing provided courtesy of Charla Gonzales of Sync Brokerage, Inc.. Last updated . Listing information © 2025 SANDICOR.






