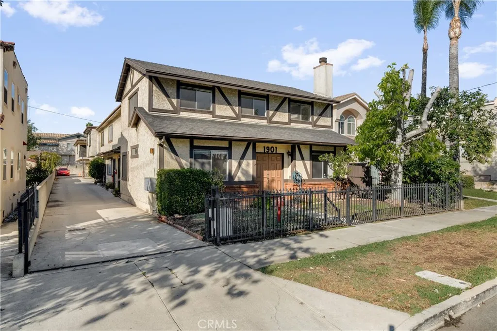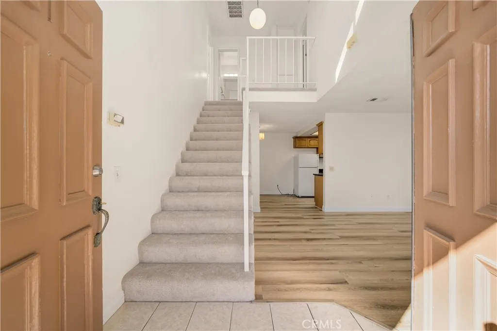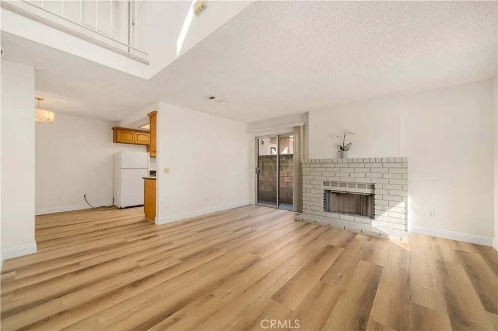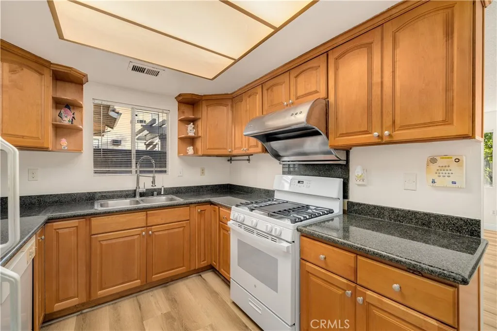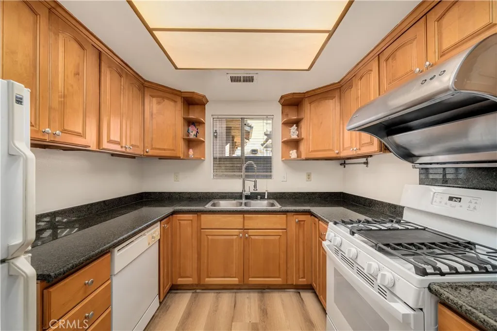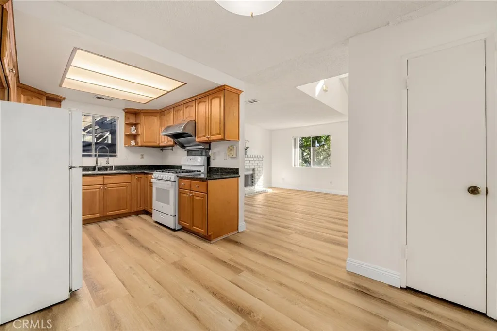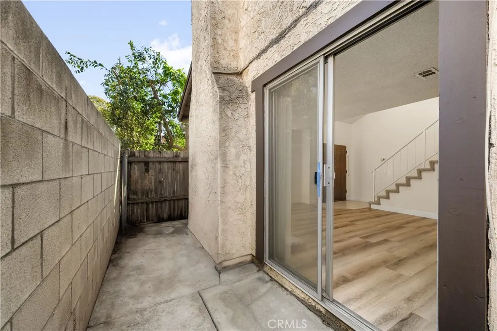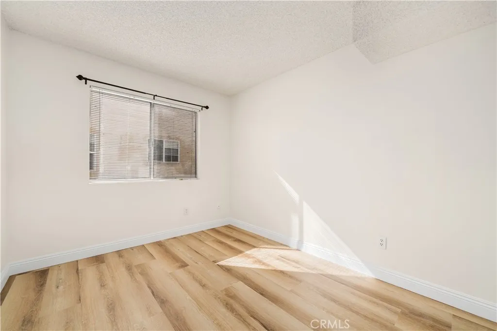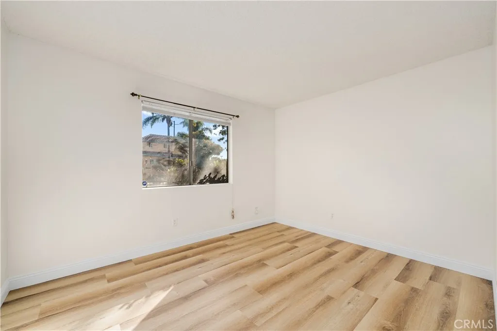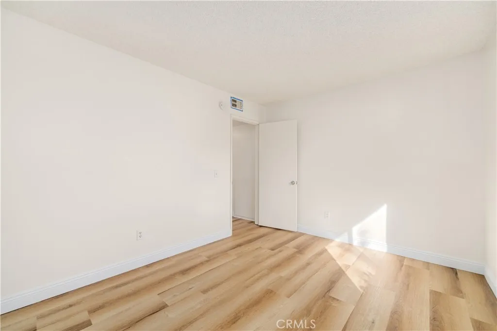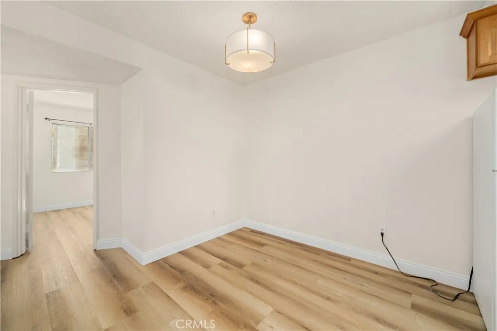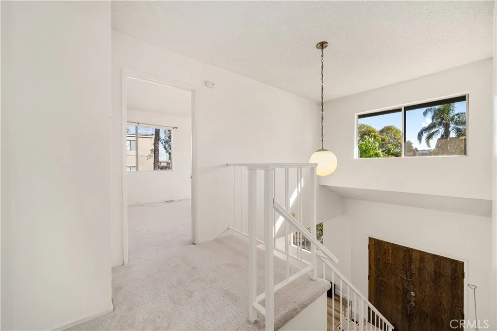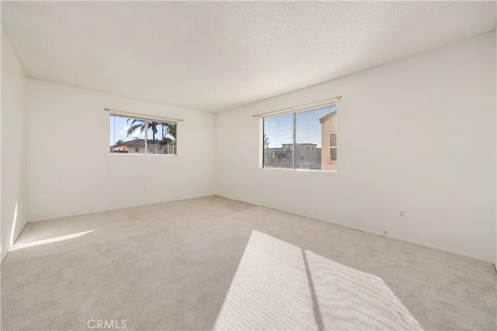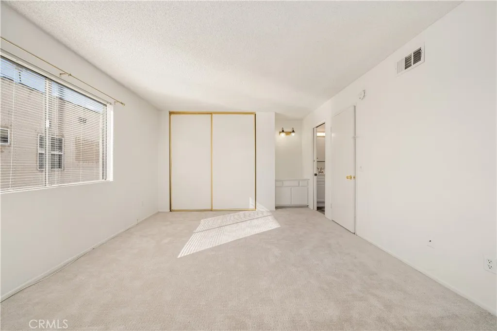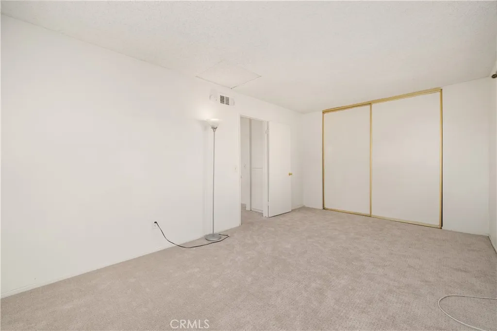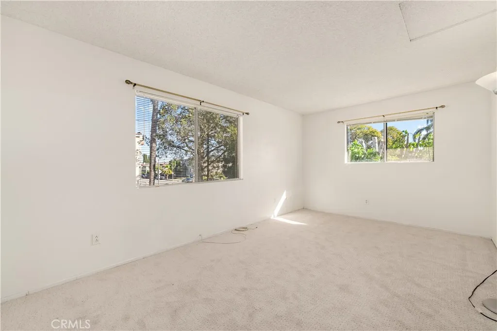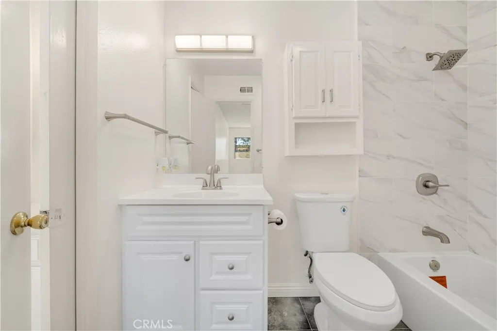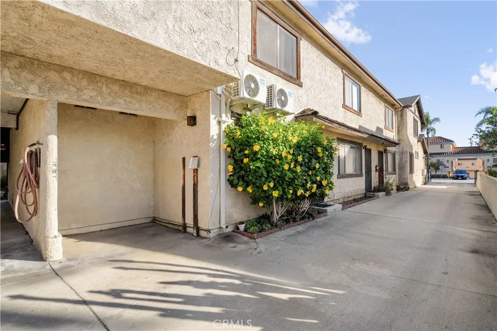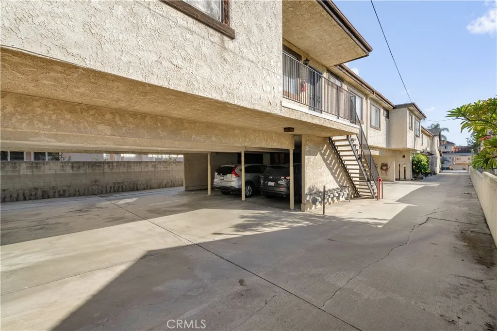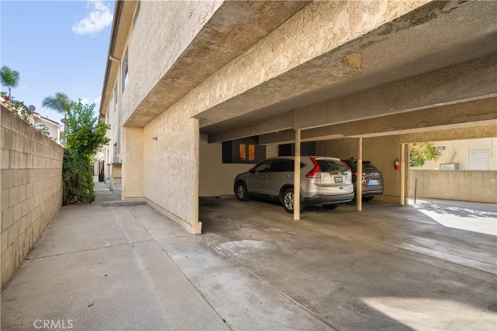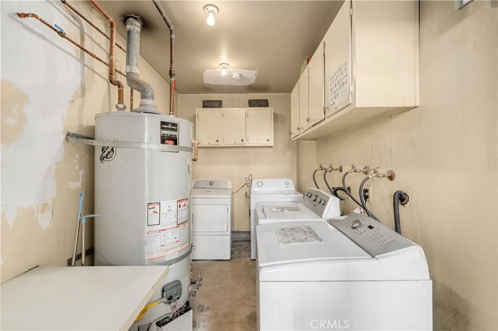Description
Beautifully Remodeled Front-Unit Condo in Prime Alhambra Location! Welcome to this recently remodeled 4-bedroom, 2-bathroom condo offering 1,360 sq. ft. of comfortable living space. Built in 1981, this charming two-story front unit enjoys the rare benefit of a private front yard and a backyard patio area, perfect for a little outdoor retreat or morning coffee. Step inside to discover a bright, open floor plan filled with natural light. The inviting living room features a cozy fireplace, adjoining dining area, and tasteful updates including new paint, new wood flooring downstairs, and new carpet upstairs. The kitchen boasts granite countertops, a brand-new stove, and ample cabinetry for storage. One bedroom, a guest room/office and a full bathroom are conveniently located on the main floor, ideal for guests or multi-generational living. Upstairs, youll find two spacious bedrooms connected by a remodeled Jack-and-Jill bathroom, offering both comfort and privacy. Additional highlights include: Central A/C and heat, low HOA dues ($223/month) covering water and trash, Community laundry facilities on-site, two assigned parking spaces, a storage. Located in the highly regarded Alhambra Unified School District. This home provides easy access to major freeways (10, 710, 5, and 60) and bus stops for a smooth commute. Enjoy the convenience of being near Costco, Target, Downtown Alhambra, Auto Row, shopping centers, restaurants, medical clinics and entertainment options. Spend weekends at Alhambra Park, featuring a pool and tennis courts, or explore nearby South Pasadena, Pasadena, San
Map Location
Listing provided courtesy of IRIS SUK-YI LAM of Century 21 Masters. Last updated . Listing information © 2025 SANDICOR.





