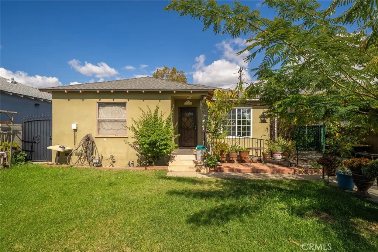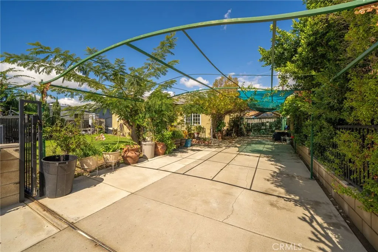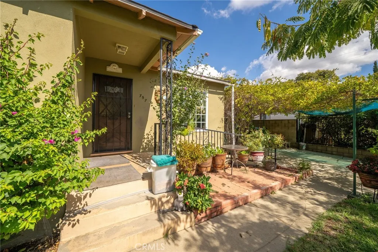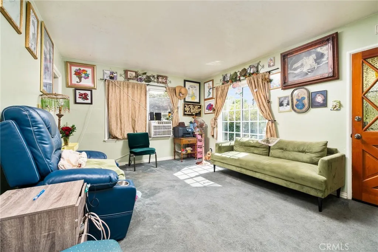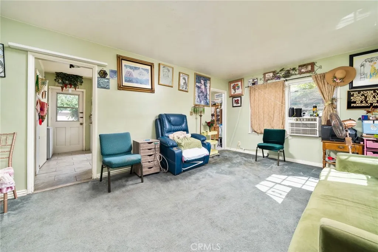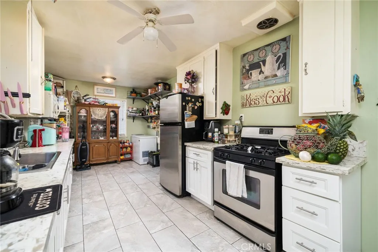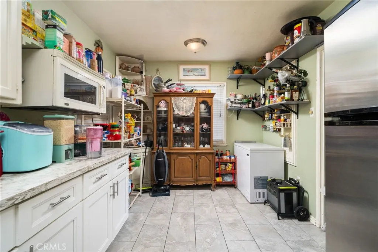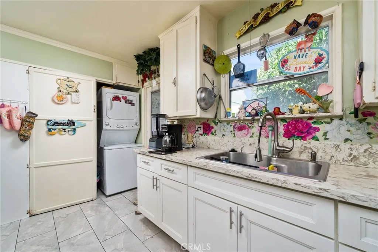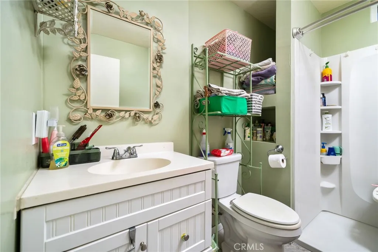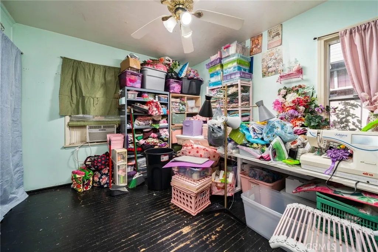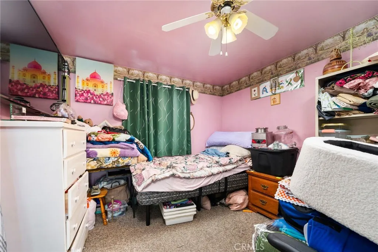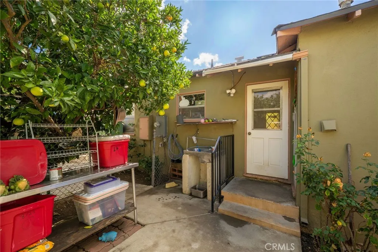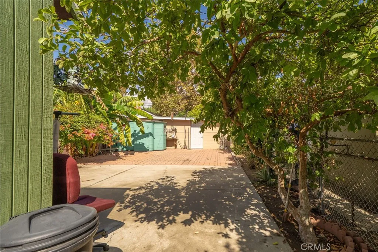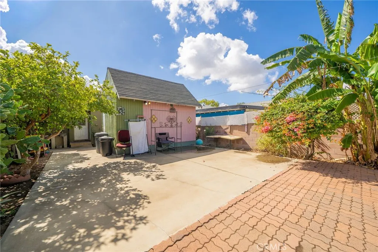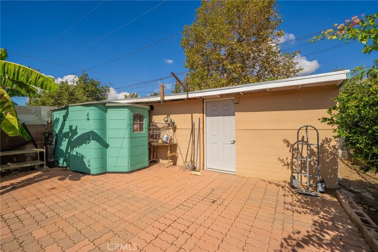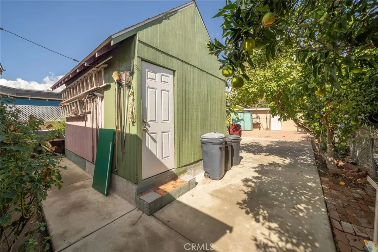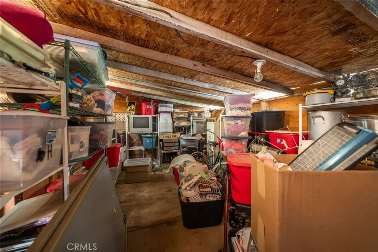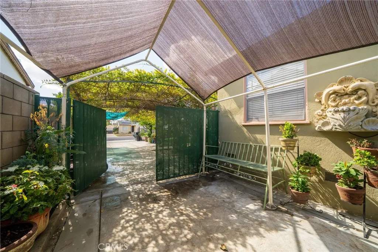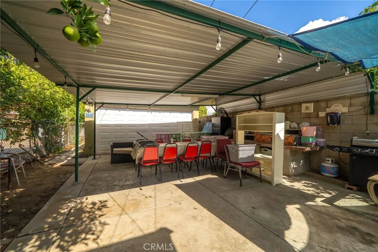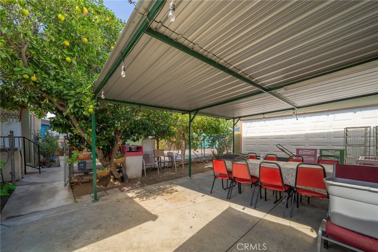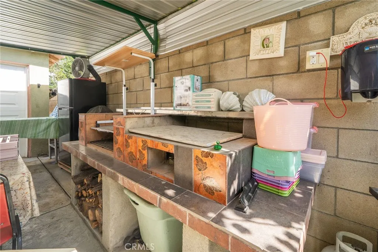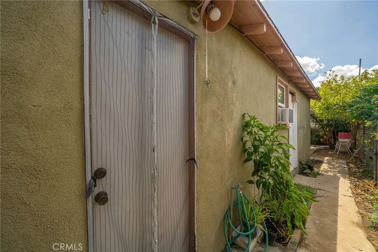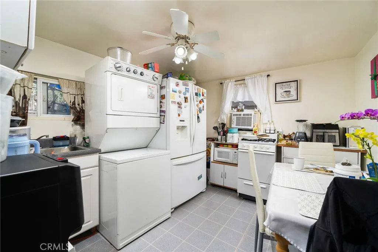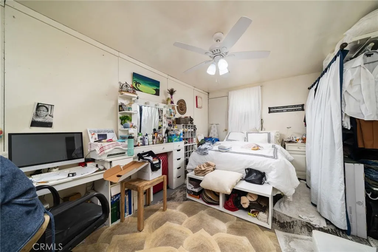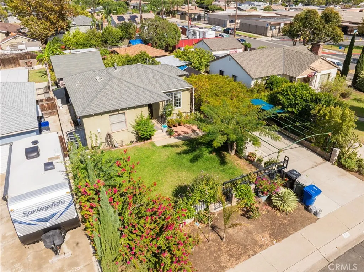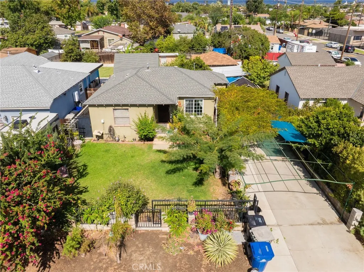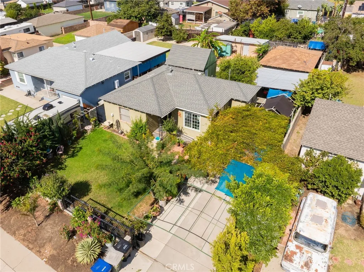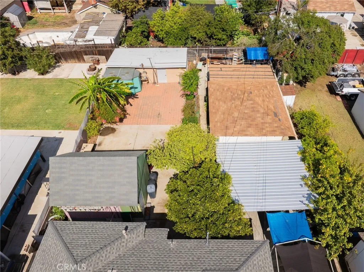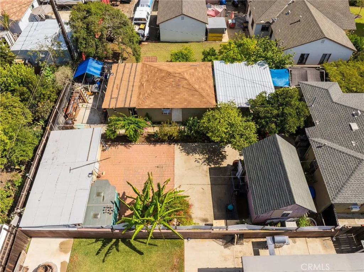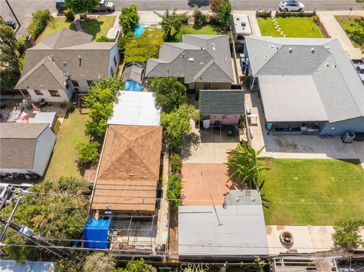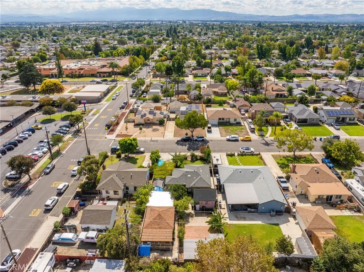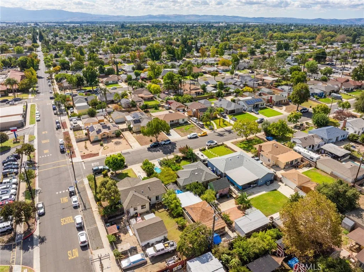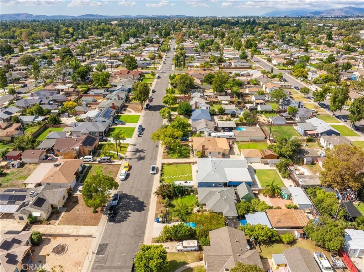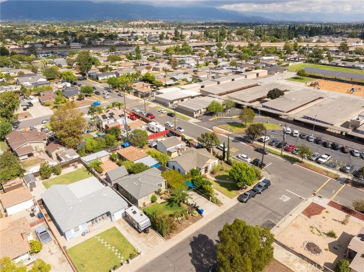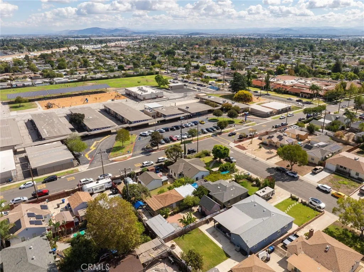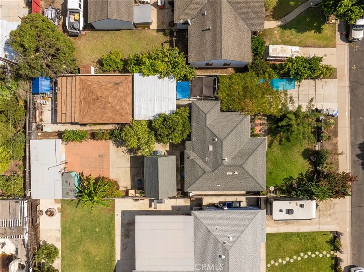Description
Two homes on one lot near historic Ontario! A rare opportunity to own two separate units on one lot in one of Ontarios most charming and established neighborhoods. Just moments from the historic downtown Ontario district and Berlyn Elementary School, this versatile property is perfect for investors, extended families, or anyone looking to generate additional income while enjoying the comfort of their own home. The main house features 2 bedrooms and 1 bathroom with a warm and inviting layout. As you step inside, youre greeted by a bright living room filled with natural light, large windows, and character details that make this home truly special. The kitchen has been updated with modern cabinets, granite-style countertops, and tile flooring, offering plenty of storage and workspace for everyday living. The bedrooms are comfortable in size, and the full large bathroom is tastefully finished, creating a cozy and functional home for any family. The back unit offers an additional 1 bedroom and 1 bathroom, complete with its own kitchen, bathroom and private entrance. This space is perfect for in-laws, adult children, guests, or tenantsproviding flexibility and privacy for multi-generational living or rental income potential. The property sits on a well-maintained lot with mature landscaping, providing plenty of outdoor space for relaxation and entertainment. A covered patio area is ideal for weekend barbecues or family gatherings, while the extended driveway and gated parking offer convenience and security. Additional highlights include an oversized tool and storage workshop, upg
Map Location
Listing provided courtesy of Megann Centeno of OMEGA REAL ESTATE. Last updated . Listing information © 2025 SANDICOR.





