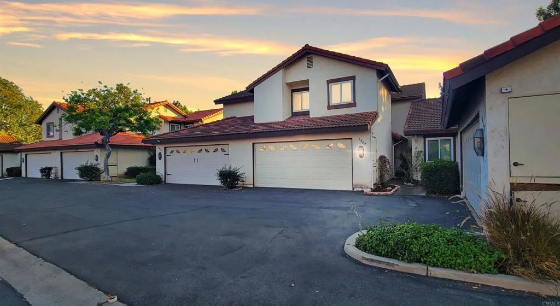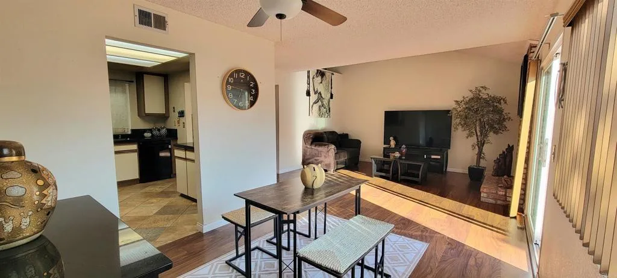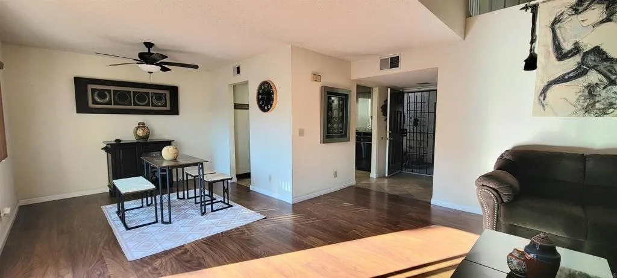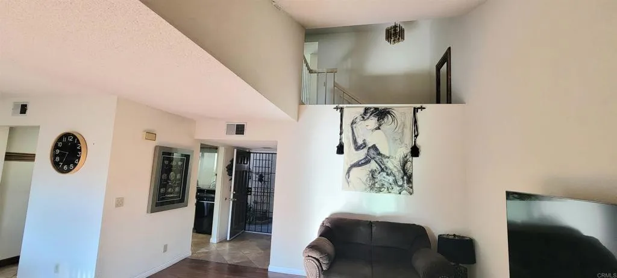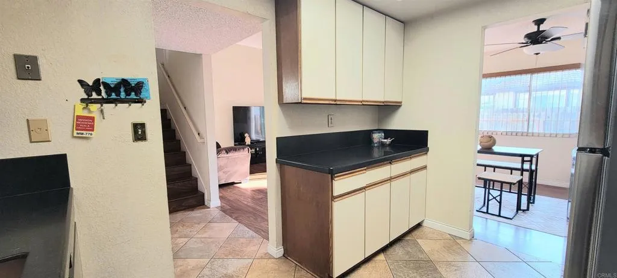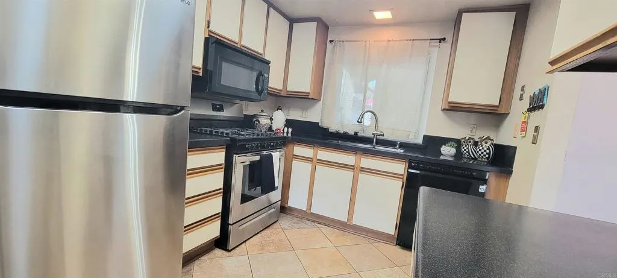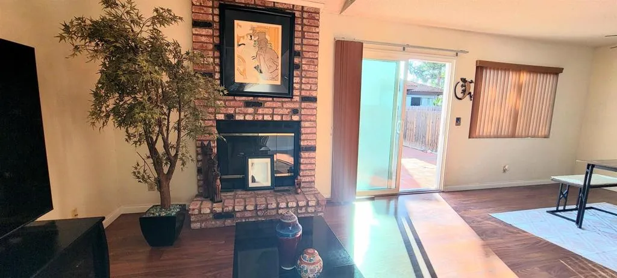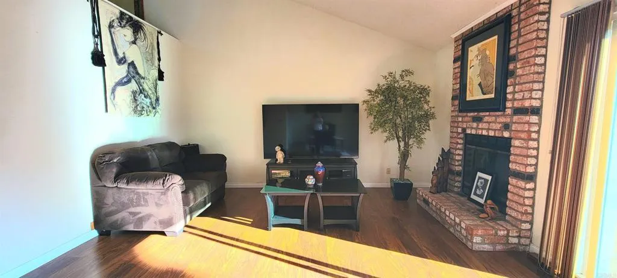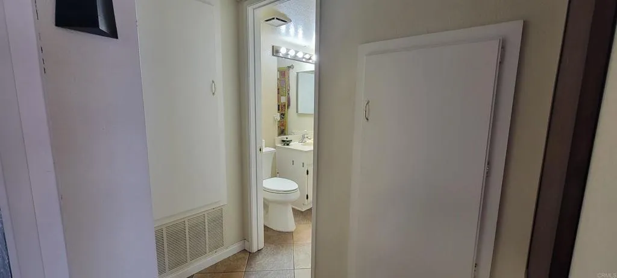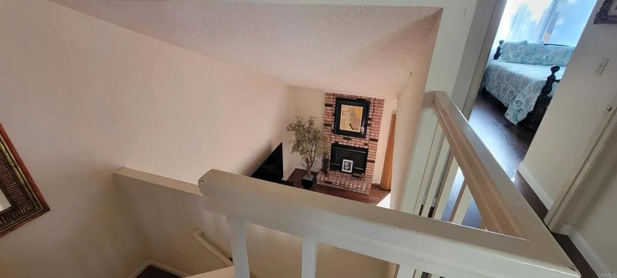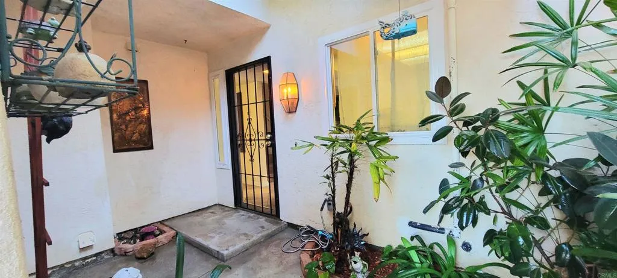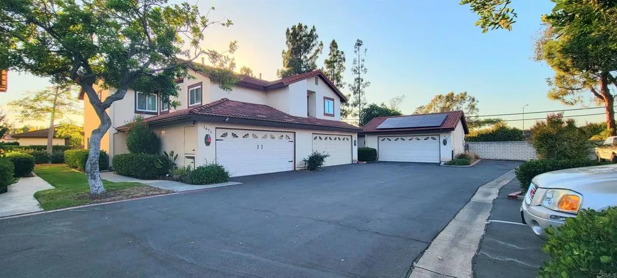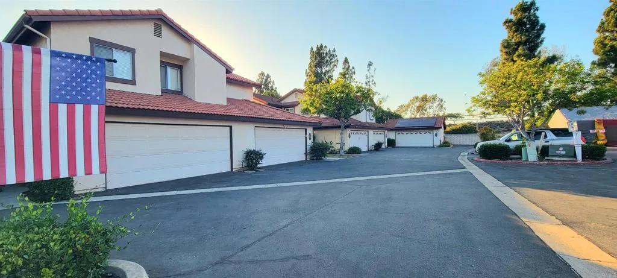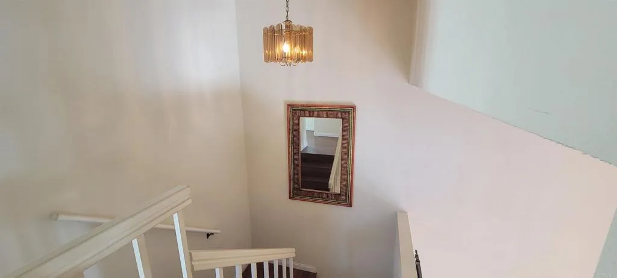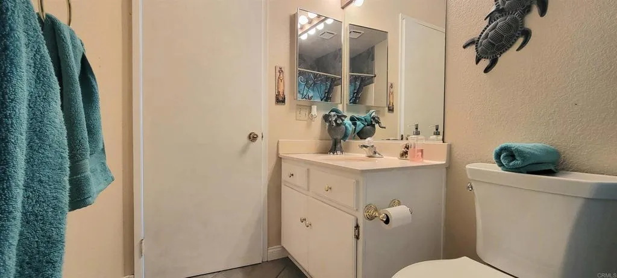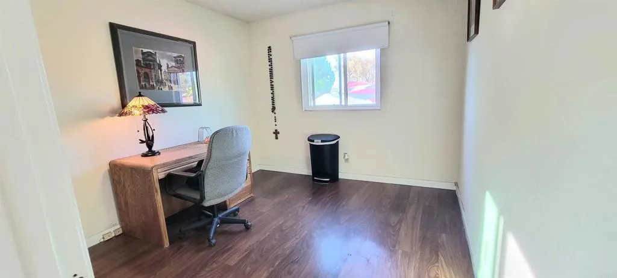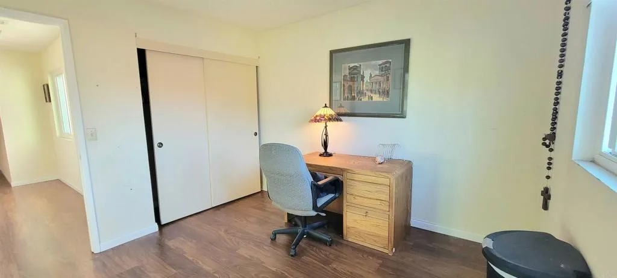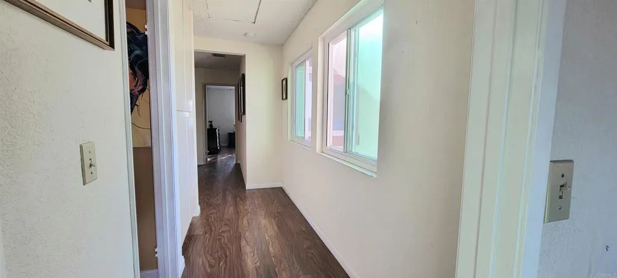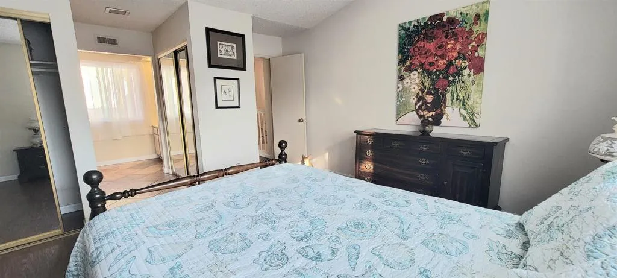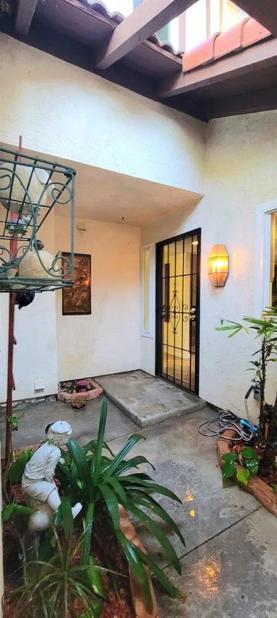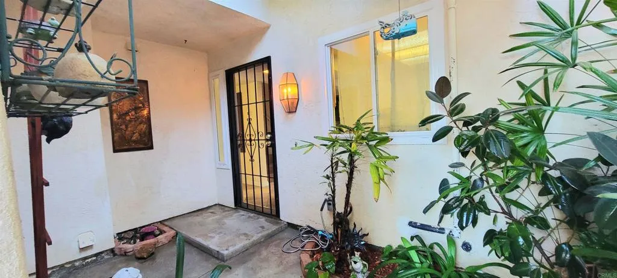Description
Welcome to this beautifully maintained 3-bedroom, 2.5-bath, 2 car garage townhome in the desirable Mission Meadows community of Jeffries Ranch, Oceanside. Proudly offered for the first time on the market, this home has been lovingly cared for by its original owner. This move-in-ready home offers a bright and inviting living room with vaulted ceilings and a charming brick fireplace, creating the perfect space to relax or entertain. Sliding doors open to your private fenced patio, ideal for gatherings or quiet mornings outdoors. The property features laminate wood flooring throughout the home, with tile in the kitchen and bathrooms for durability and style. The updated kitchen provides ample counter space, plenty of storage, and flows seamlessly into the dining area. Upstairs, the spacious primary suite boasts vaulted ceilings, abundant closet space, and a beautifully designed bathroom. Two additional bedrooms provide comfort and flexibility for family, guests, or a home office. Additional highlights include: Fresh and inviting entryway with lush plants, offering both privacy and curb appeal Two-car garage with generous storage space, plus washer and dryer included Low HOA fee with access to Mission Meadows pool and spa Planned Unit Development (PUD), making it VA and FHA loan approved Enjoy a sense of privacy with its end-unit placement in a cul-de-sac, while still being conveniently close to schools, shopping, dining, Highway 76, and just 15 minutes from the coast. Dont miss the opportunity to own this charming Oceanside home that perfectly blends comfort, convenience, and
Map Location
Listing provided courtesy of Faby Gonzalez of Coldwell Banker West. Last updated . Listing information © 2025 SANDICOR.





