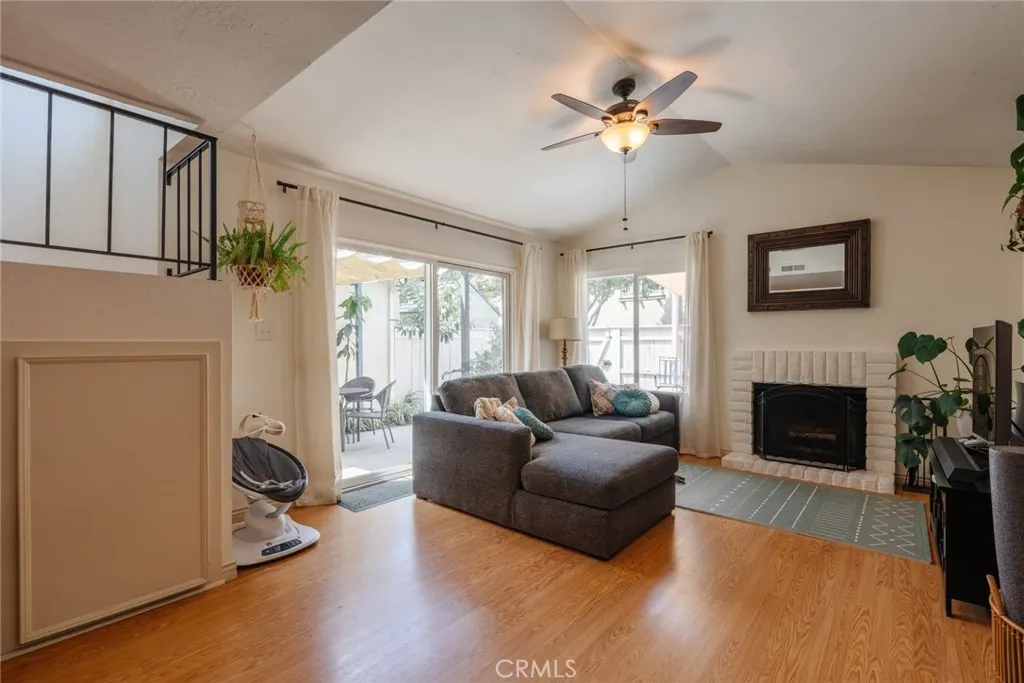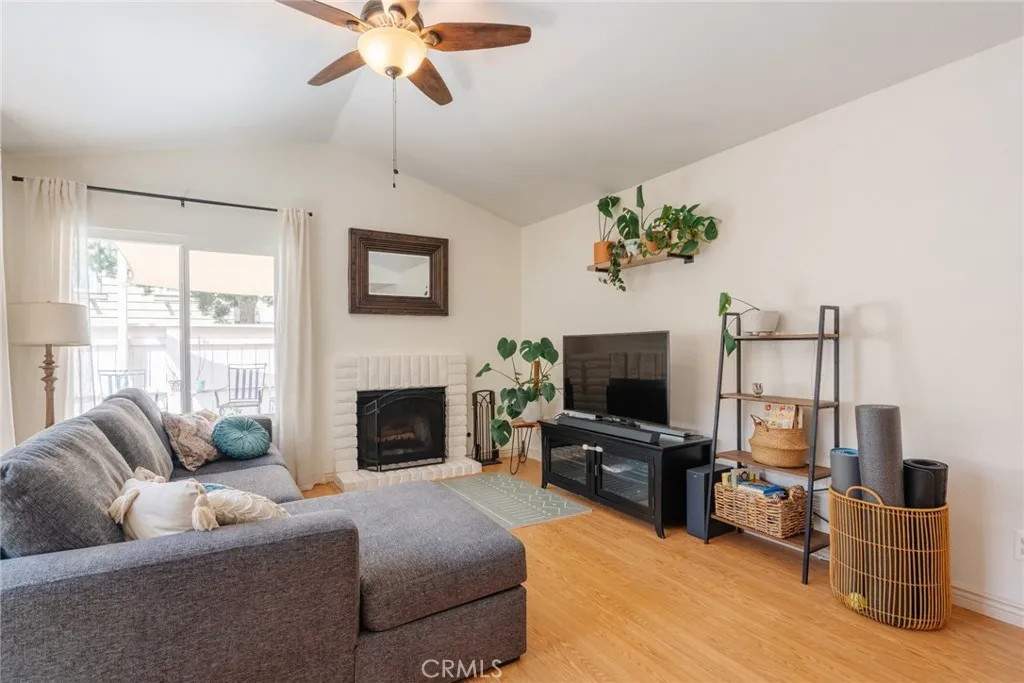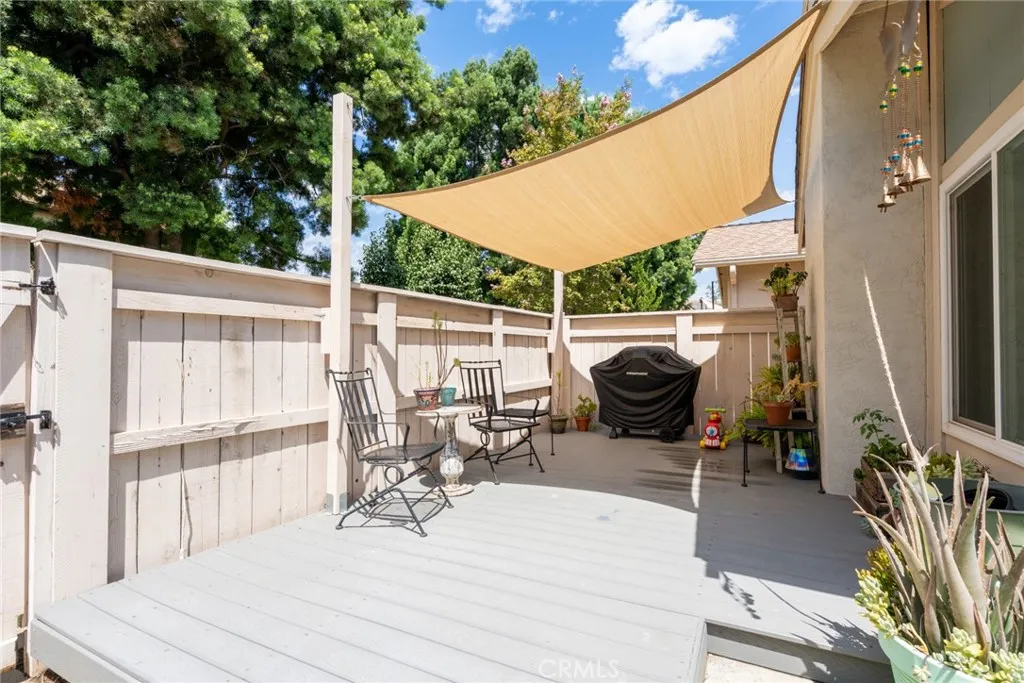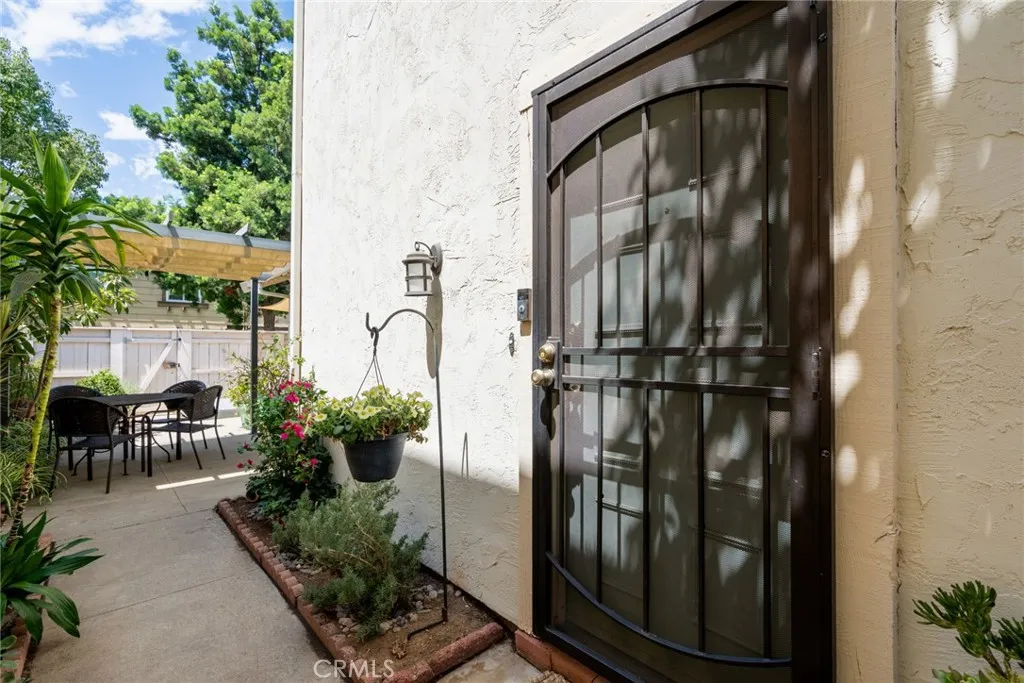Description
Solar-Owned | New Roof | Move-In Ready Welcome to this charming home in one of Santees most desirable communities. This rare property is the only home in the neighborhood with a direct sightline from the kitchen to the living roomperfect for entertaining guests or keeping an eye on little ones. Just steps from the community pool and playground, this residence blends convenience, comfort, and charm. Huge Bonus: Solar panels save the seller an average of $600/month on summer utilities! Plus more recent upgrades including a new roof, water regulator, brand-new refrigerator, whole-house fan, and two new toilets. Inside, youll find a bright and open floor plan with 3 spacious bedrooms, 3 bathrooms, and 1,410 sq. ft. of living space. Vaulted ceilings in both the primary suite and living room create an airy, inviting feel, while large windows fill the home with natural light. The kitchen features modern appliancesincluding a brand-new refrigeratorample cabinetry, and generous counter space, making it a true hub for cooking and gathering. Each bedroom is equipped with ceiling fans and roomy closets, while the bathrooms are tastefully updated with modern finishes. Set on a 2,100 sq. ft. lot, the outdoor space offers the perfect canvas for relaxing, gardening, or creating your own private retreat. With so many improvements, youll enjoy fewer move-in costs and greater peace of mind. Conveniently located near shopping, dining, hiking trails, and with easy access to major highways, this home offers the best of California living. Dont miss your chance to own this turn-key gem at 9578 Fra
Map Location
Listing provided courtesy of Brian Dombroski of Dombroski Realty. Last updated . Listing information © 2025 SANDICOR.


































