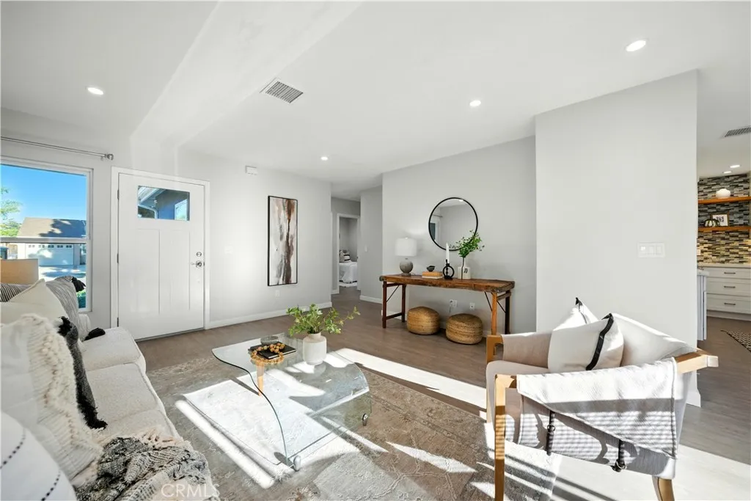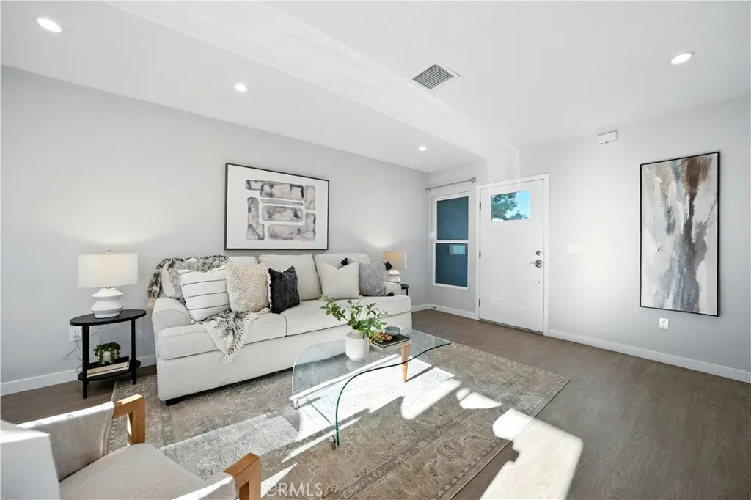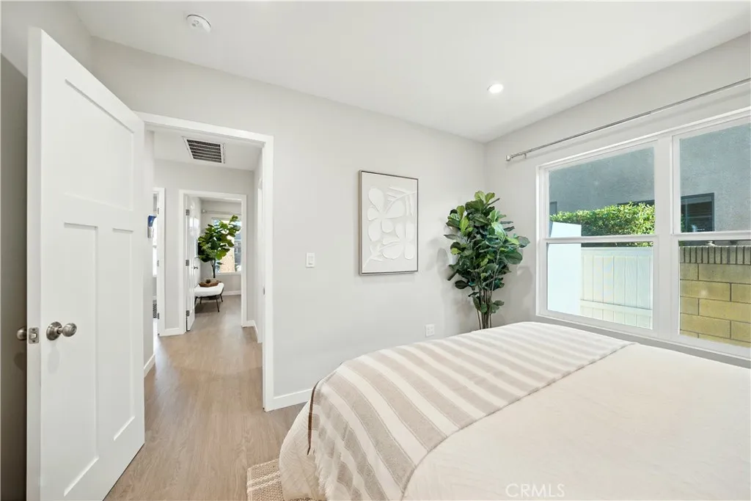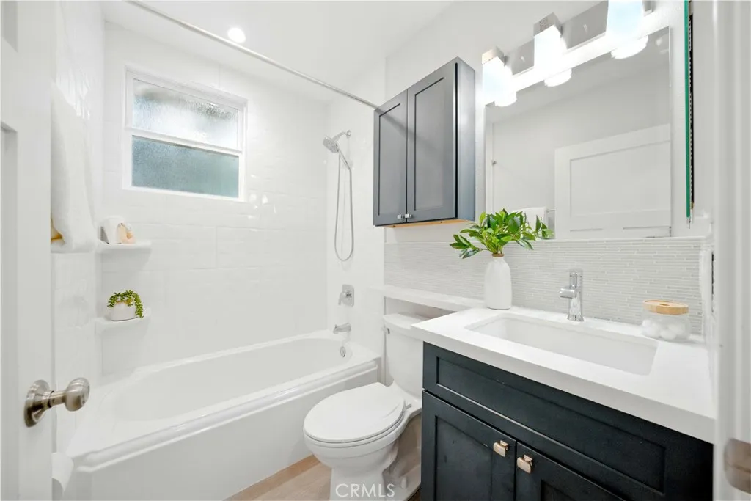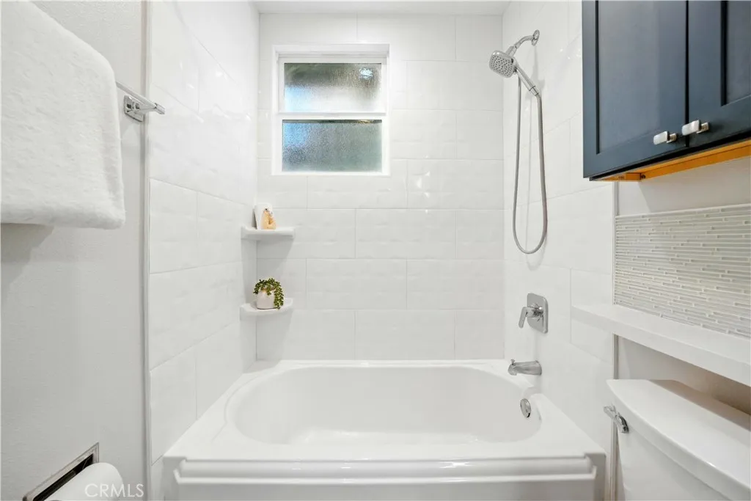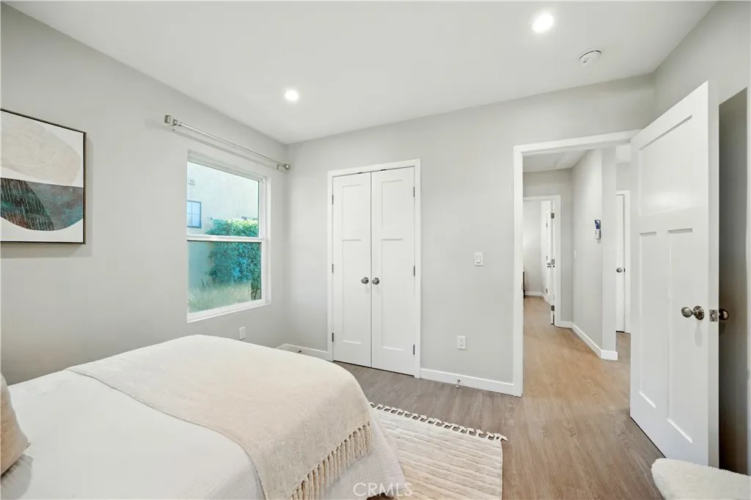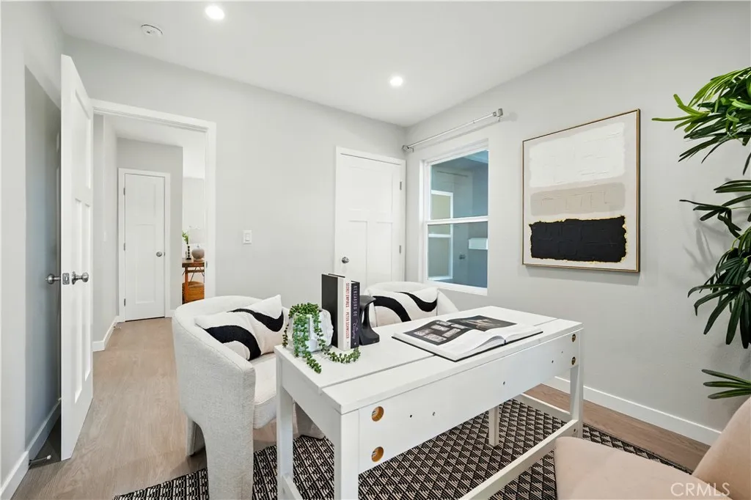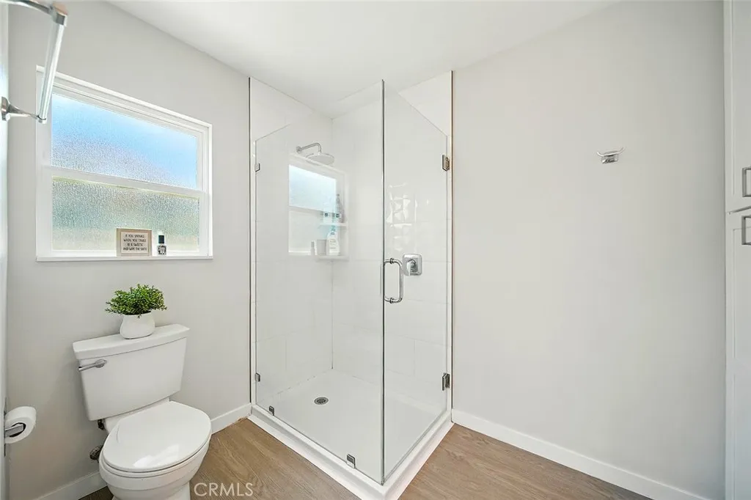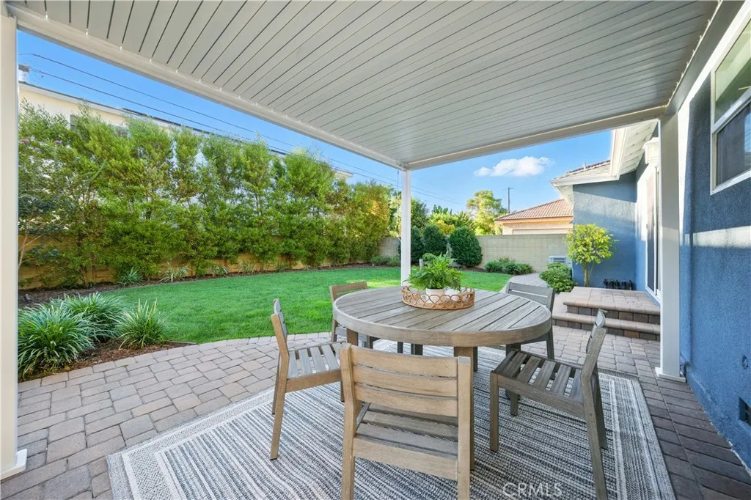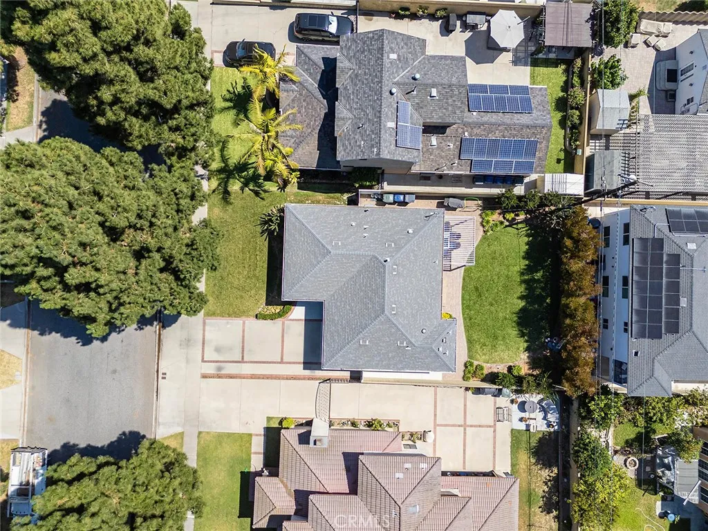Description
This beautiful Lakewood home offers modern design, quality finishes & turnkey convenience. Virtually rebuilt in 2022 from the walls in, this 3-Bedrm, 2-Bath home spans 1,316 sq. ft. & boasts thoughtful upgrades throughout. INTERIOR FEAT.: -Open-concept living & dining area w/consistent LUXURY VINYL PLANK FLOORING, providing seamless flow thru-out the home. All new solid-core interior doors -REDESIGNED MODERN KITCHEN w/abundant counter space, sleek quartz countertops, built-in pantry system, colorful backsplash & all-new high-quality cabinetry. -STAINLESS STEEL APPLIANCES including a GE range & built-in microwave, KitchenAid dishwasher. -Plenty of high-quality CABINET/DRAWER space, incl a specific pots &pans drawer, all w/ convenient soft-closing mechanisms. -TWO STYLISH BATHROOMS: MAIN BATH has a PORCELAIN/CAST IRON SOAKING TUB/SHOWER; QUARTZ BANJO COUNTER sits above stylish vanity providing more counter space. SPACIOUS 2ND BATH feat. GENEROUS SHOWER AREA, VANITY w/ AMPLE QUARTZ COUNTERTOP SPACE, and abundant storage. - LAUNDRY AREA just outside the 2nd bathrm was designed for convenience: one side accommodates a stackable washer/dryer, while the other offers a quartz counter to make folding laundry a breeze, w/ cabinets above & below (great for laundry, cleaning, or crafts supplies).// OUTDOOR LIVING: BEAUTIFULLY LANDSCAPED front & back yards w/ AUTO SPRINKLERS system, perfect for relaxing or entertaining. - BACKYARD RETREAT: new paver patio & a pergola w/ adjustable louvered roof slats offering sun, shade, or rain protection. -GARAGE w/ auto door opener was torn down to t
Map Location
Listing provided courtesy of Anne Marie Reggie of Y Realty. Last updated . Listing information © 2025 SANDICOR.







