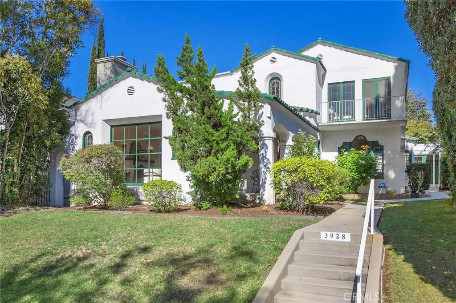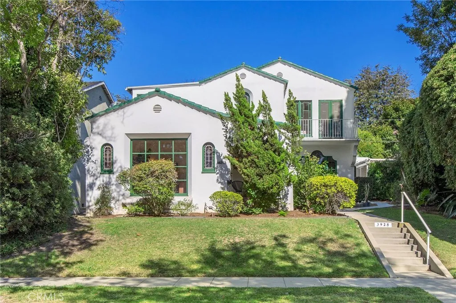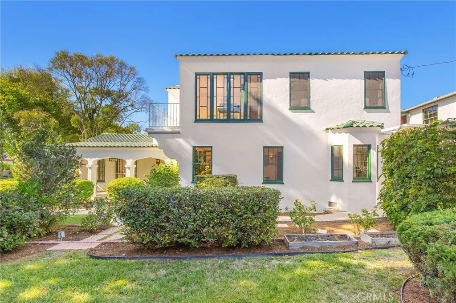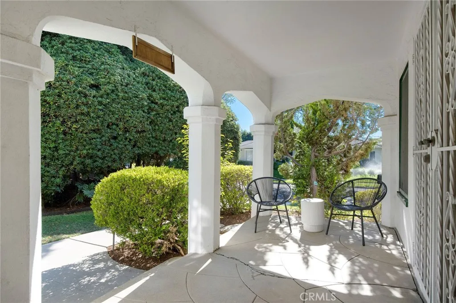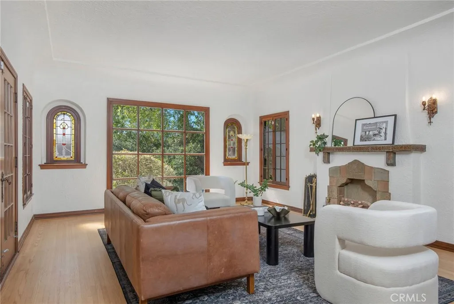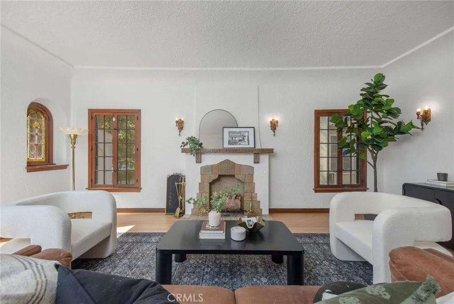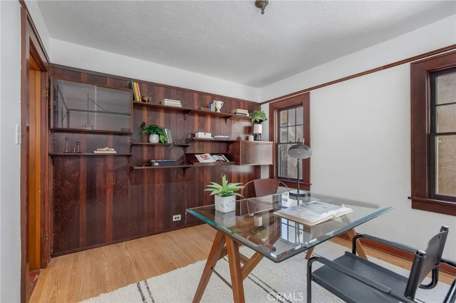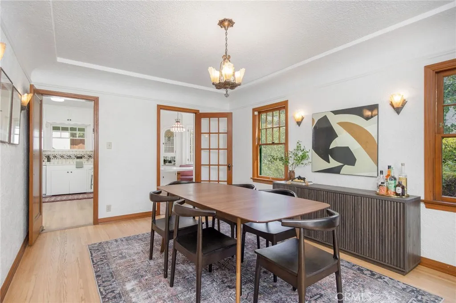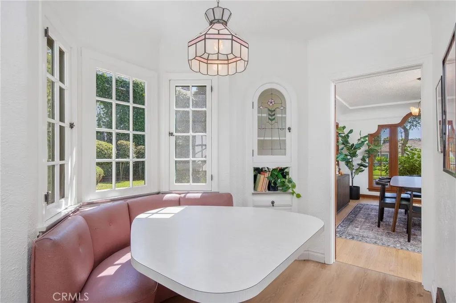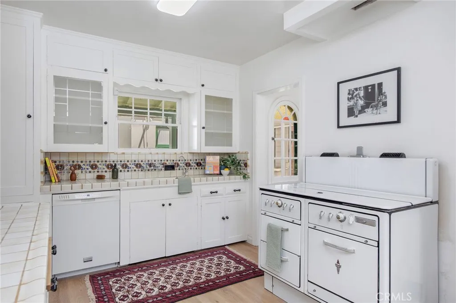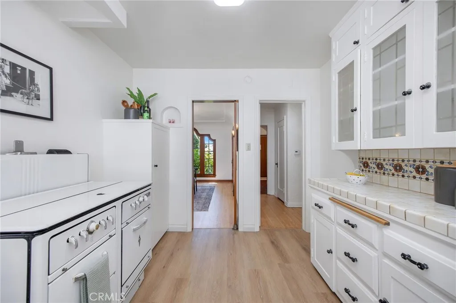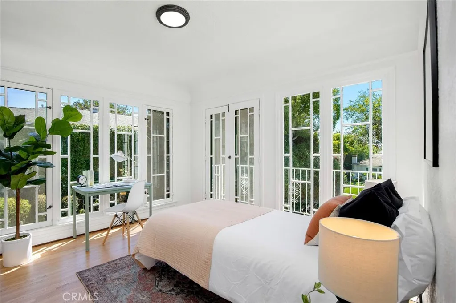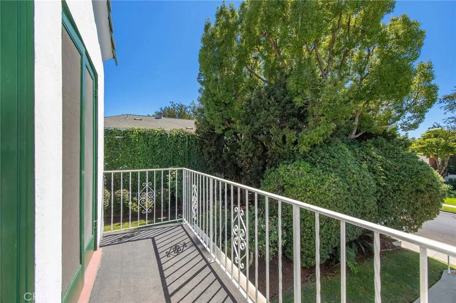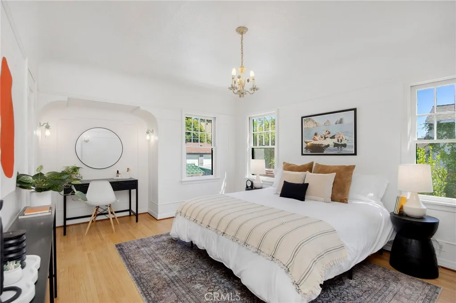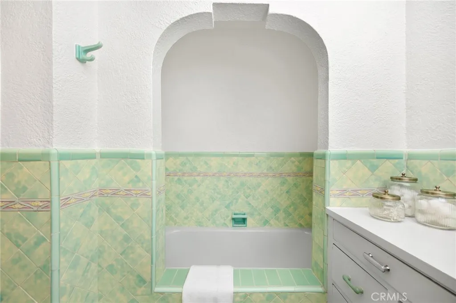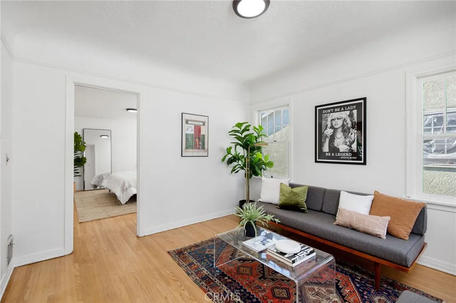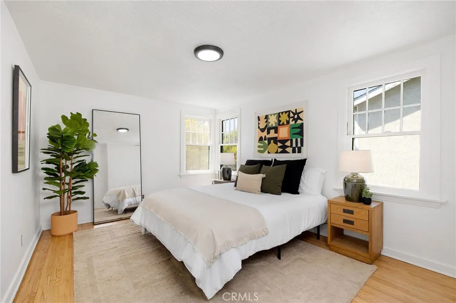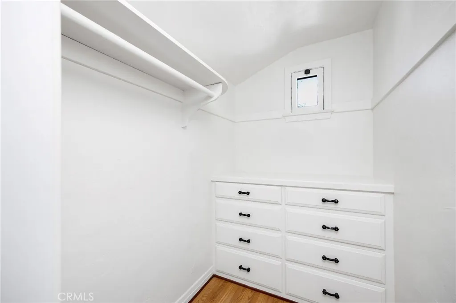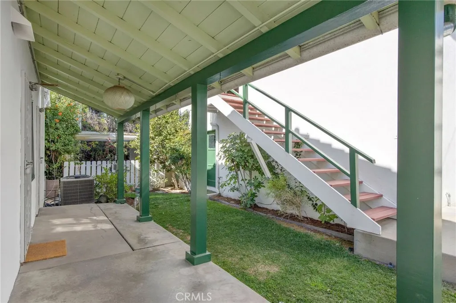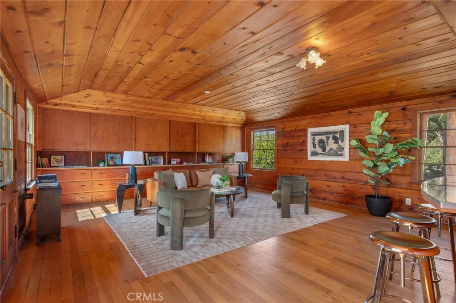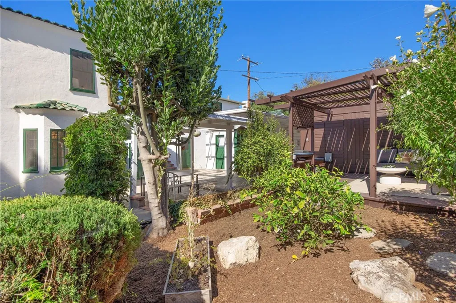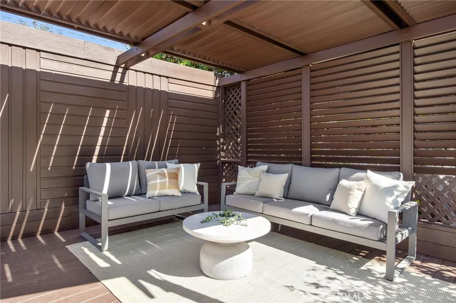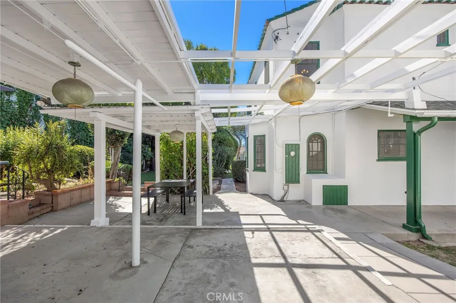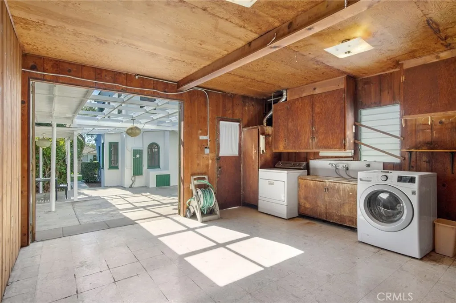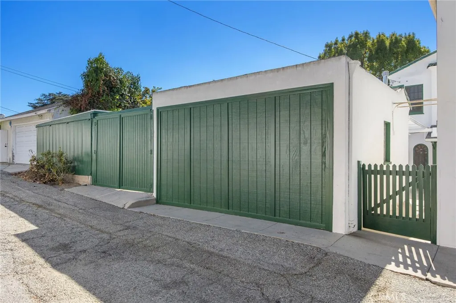Description
Nestled on one of Bixby Knolls most picturesque, tree-lined streets, this exceptional 1930s Spanish-style home is being offered for the first time in over 80 years. Lovingly maintained by the same family for generations, the home radiates warmth, history, and unmistakable pride of ownership. The main residence offers 2,795 sq ft, plus a 525 sq ft rumpus room with its own half bath, a three-car garage, and a versatile utility room (originally a garage) providing ample space, comfort, and ADU potential. The expansive front yard features mature landscaping and an authentic Spanish faade, setting the tone for the charm within. A gracious walkway leads to a serene, shaded side yard, ideal for relaxing, gardening, or entertaining. Inside, a dramatic entryway with vaulted ceilings, stained-glass windows, and a tiled stairwell welcomes you in. The formal living room is a showcase of elegance with original hardwood floors, Spanish sconces, a cozy decorative fireplace, French doors, and a large window flanked by stained glass. Off the living room, an office with built-in shelves offers flexibility as a guest space or fifth bedroom. The formal dining room connects seamlessly to a vintage-style kitchen with original cabinetry, hardware, and a beautifully restored 1930s Wedgewood stove. A charming breakfast nook with stained glass cabinetry completes the space. Downstairs also includes one bedroom and a full bath with original tile. Upstairs, the second bedroom features nearly floor-to-ceiling windows and French doors to a private balcony. The third bedroom offers a walk-in closet and a
Map Location
Listing provided courtesy of Jake MacRae of California Real Estate Company. Last updated . Listing information © 2025 SANDICOR.





