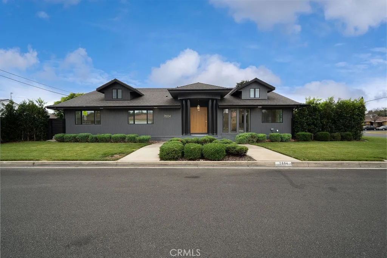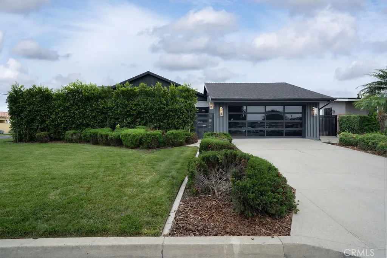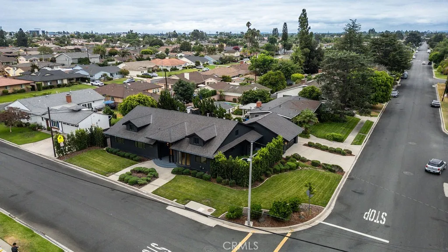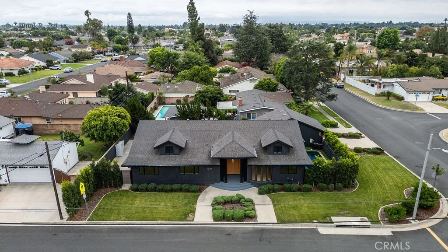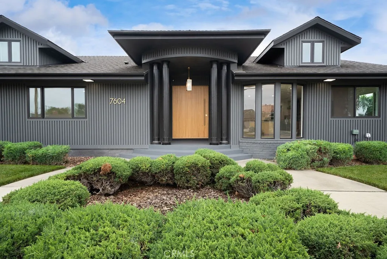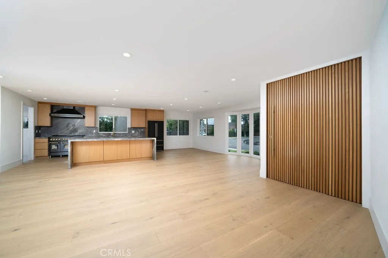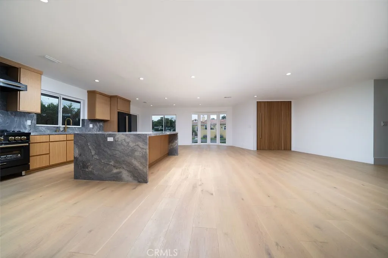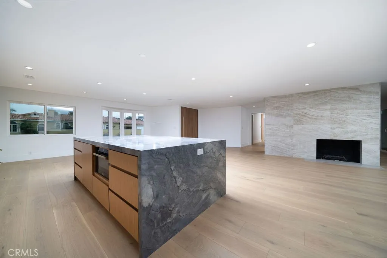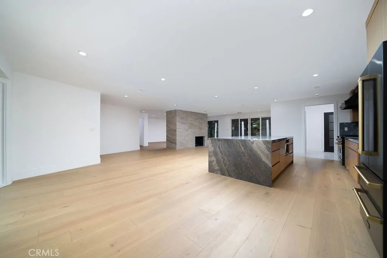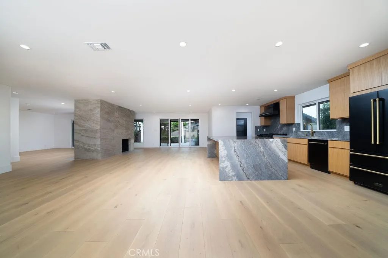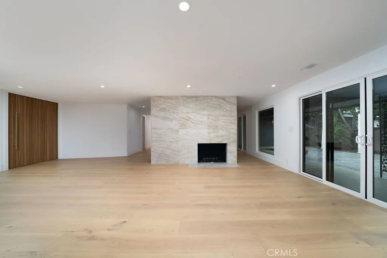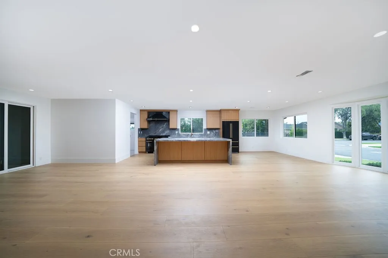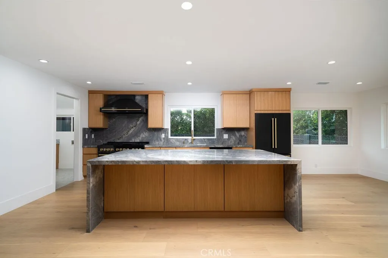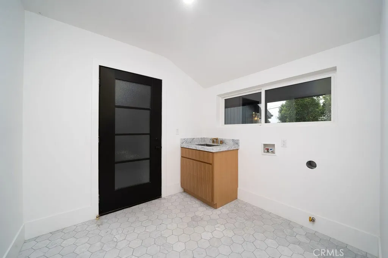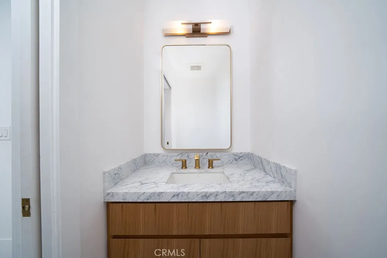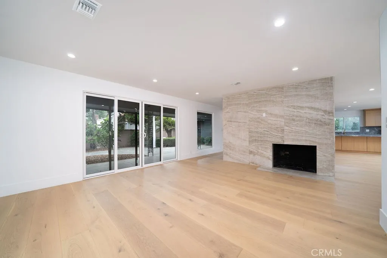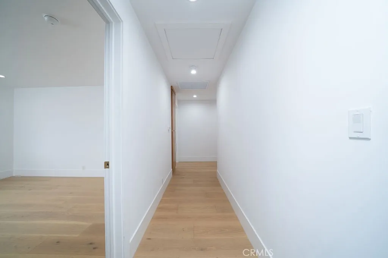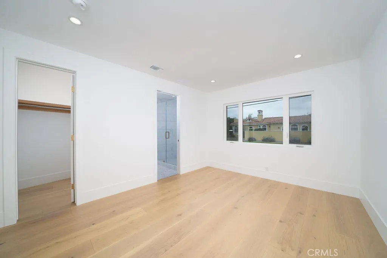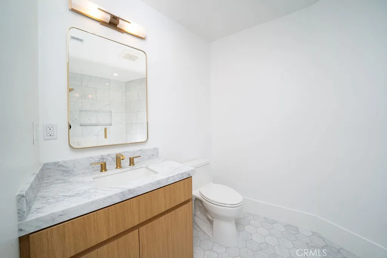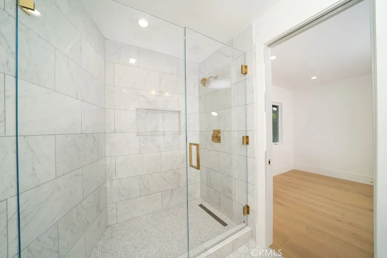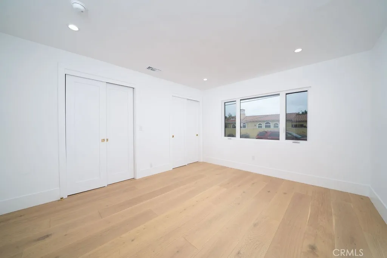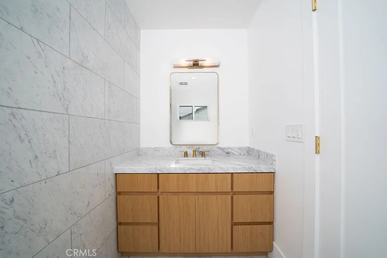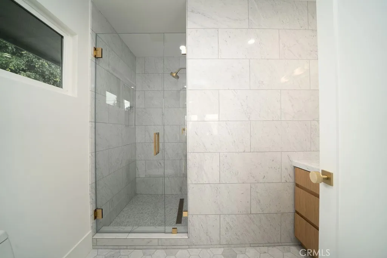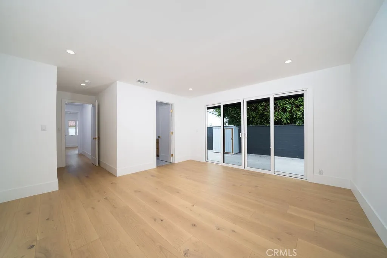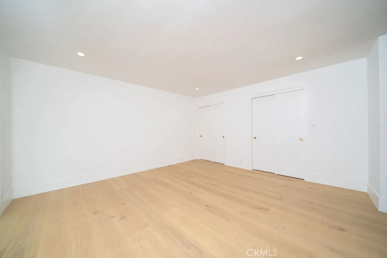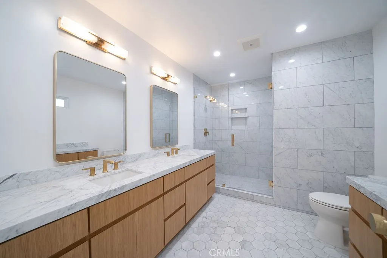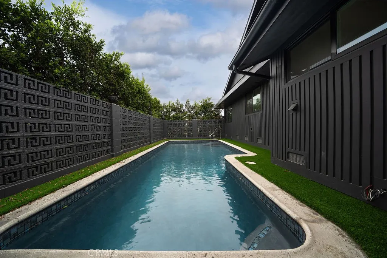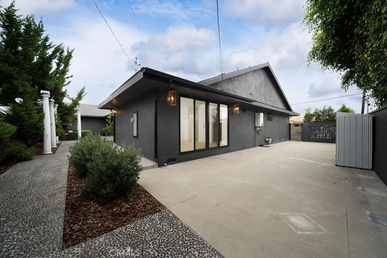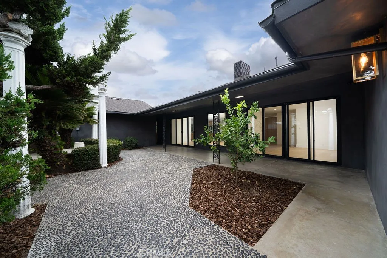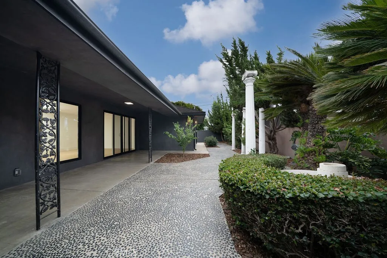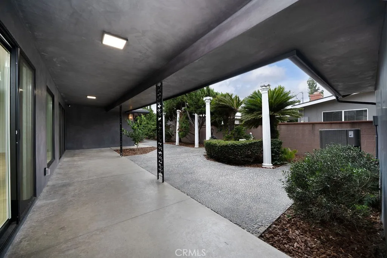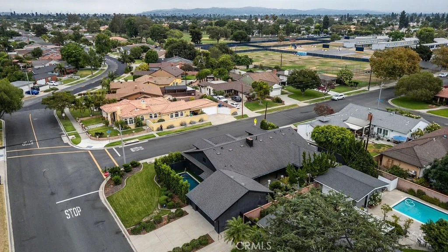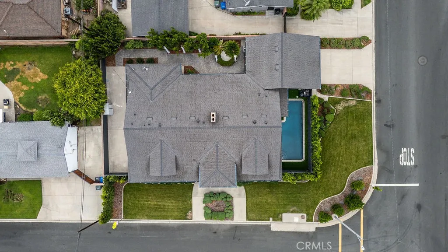Description
Luxury isnt just a feature, its a lifestyle. Perfectly placed on a coveted corner lot in the heart of Downeys prestigious Orange Estates, this completely remodeled 3-bedroom, 3.5-bathroom showpiece has 2,470 sq ft of living space and sits on an expansive 8,363 sq ft lot, blending high-end craftsmanship with timeless design. From the moment you arrive, the curb appeal is undeniable. Custom siding, smooth stucco, new windows, and a striking pivot entry door create an elegant welcome, hinting at the beauty within. Step inside to an open floor plan bathed in natural light, with gleaming hardwood floors, recessed lighting, and soaring 7-foot doors throughout. The gourmet kitchen is the centerpiece, with white oak cabinetry, Bardiglio marble countertops, and premium ZLINE appliances. Just steps away, the dining area invites you to imagine lively dinner parties and intimate gatherings that stretch late into the night. Both the living room and family room open to the backyard through sliding doors, seamlessly connecting indoor and outdoor spaces. Sunlight pours in year-round, enhancing the warmth of the home. At the heart of it all, a breathtaking double-sided fireplace, covered in marble from floor to ceiling. Outside, your private oasis awaits - a sparkling pool framed by Ficus trees for privacy, with olive trees and a lemon tree. The master suite is a true retreat, complete with a spa-like bathroom, abundant closet space, and direct access to the backyard. Each of the three spacious bedrooms boasts its own luxurious bathroom, appointed with white oak cabinets, marble finishes, a
Map Location
Listing provided courtesy of Edgar Cortez of M C Funding Inc.. Last updated . Listing information © 2025 SANDICOR.





