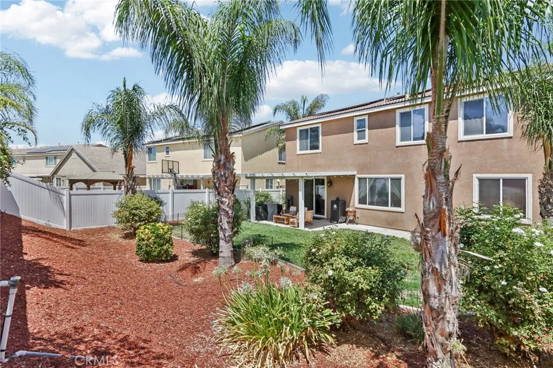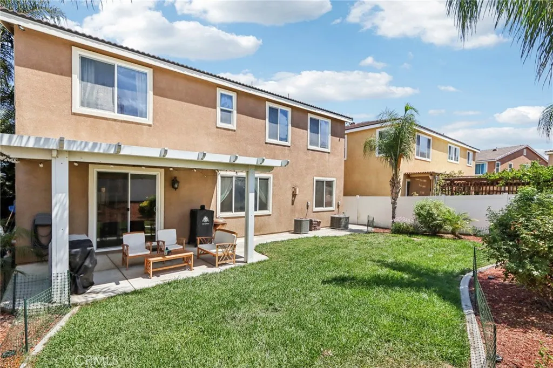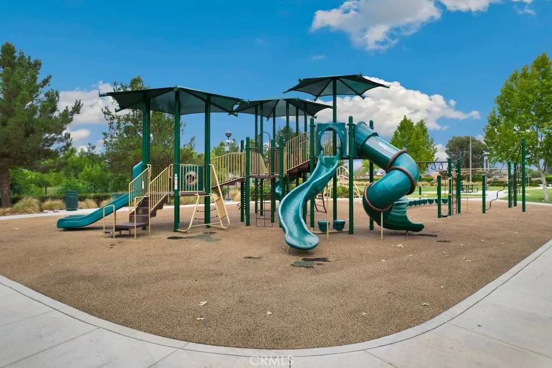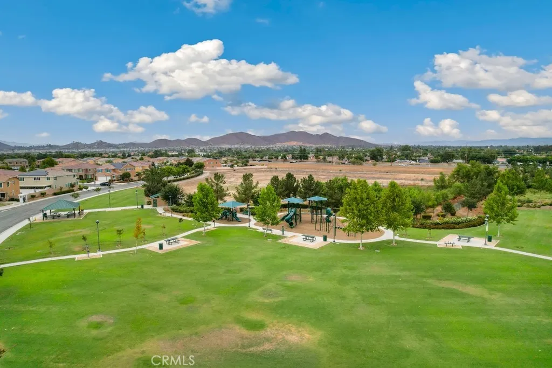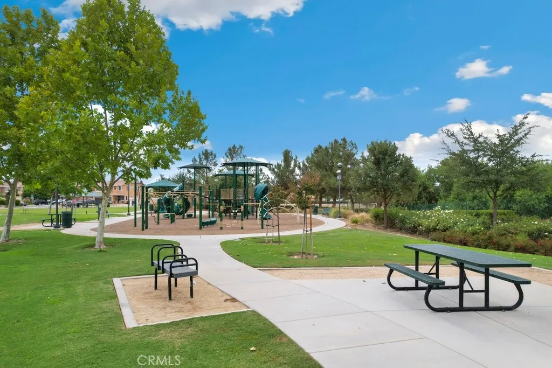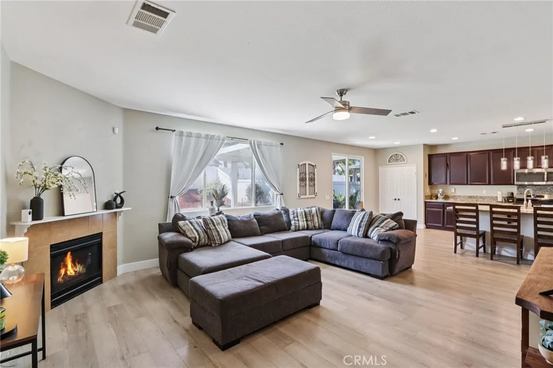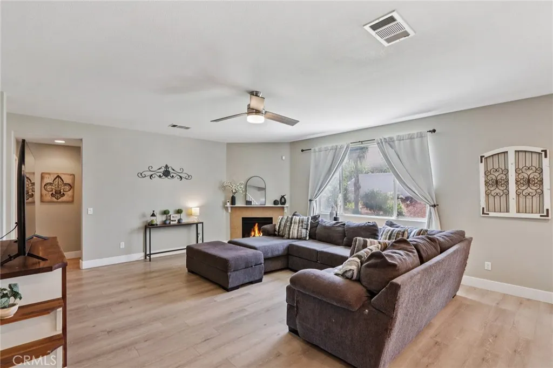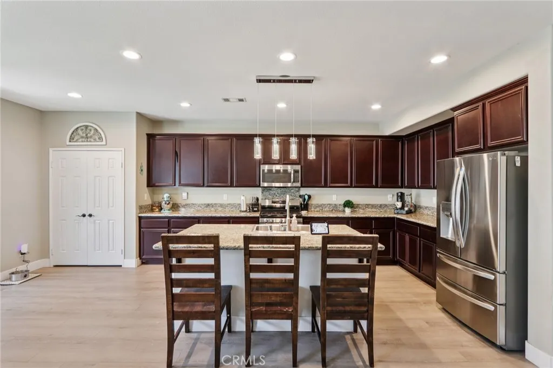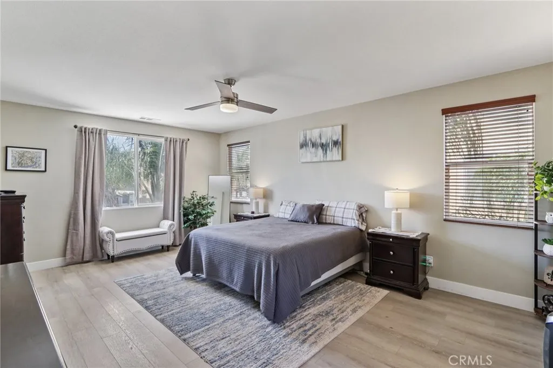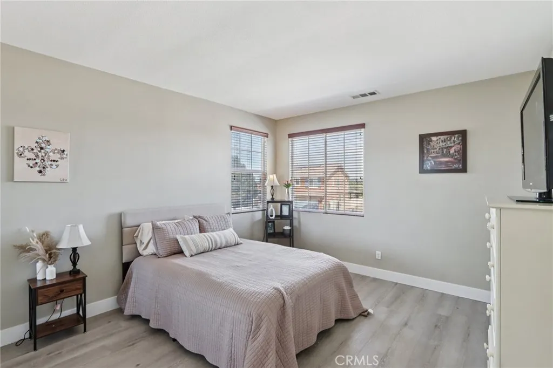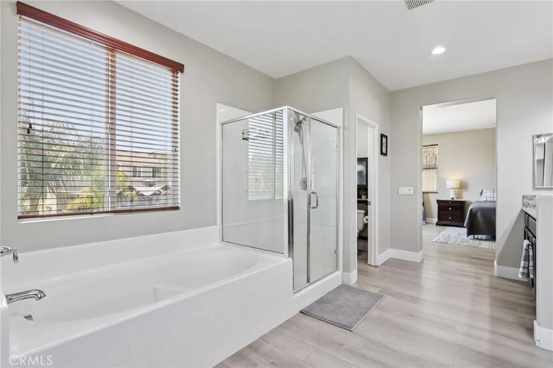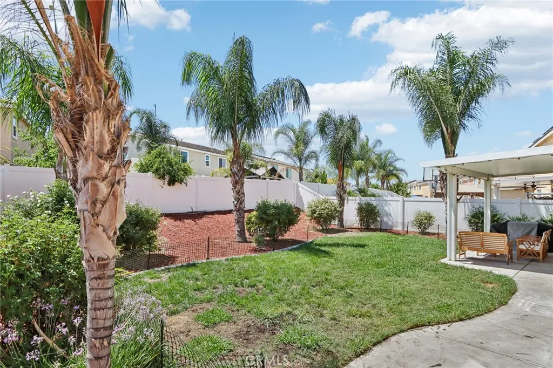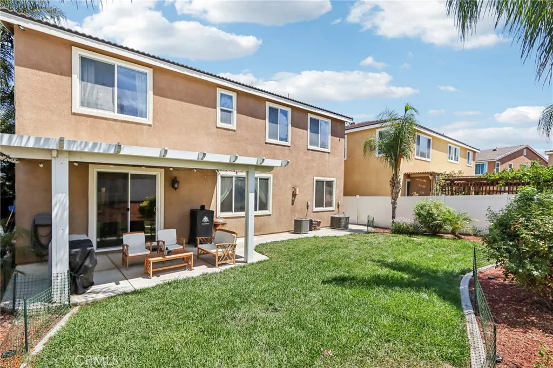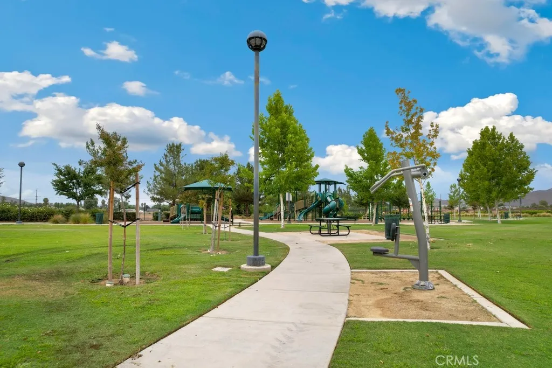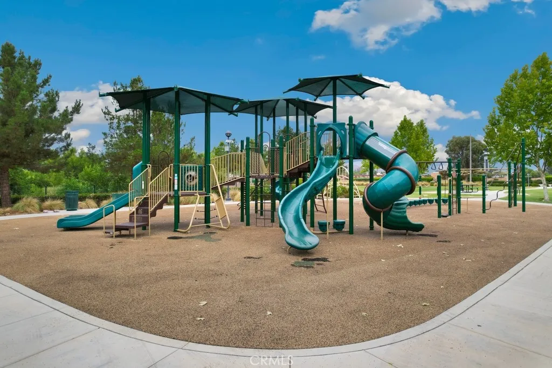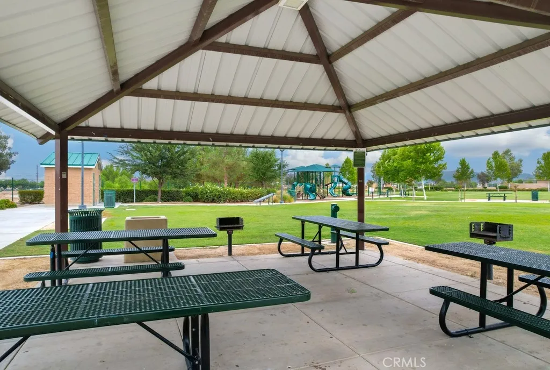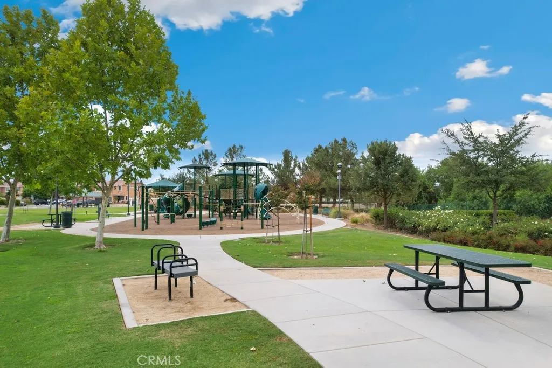Description
SPACIOUS 4-Bedroom CAN BE 5 OR 6 BEDROOMS!!! Menifee Home with Loft, 3-Car Garage, and Gorgeous Backyard. Go into this beautifully upgraded 3,203 sq. ft. home, perfectly designed for comfort, style, and functionality. Situated on a 6,534 sq. ft. lot, this residence offers 4 bedrooms, 3 full baths, and a versatile bonus loft ...SO BIG IT CAN BE CONVERTED TO 2 MORE BEDROOMS, OR ONE BEDROOM AND A LOFT AREA...deal for a home office, playroom, or media space. The open-concept design features a bright, airy great room that flows seamlessly into the chefs kitchen, complete with granite countertops, an oversized island with elegant pendant lighting, abundant cabinetry, and stainless steel appliances. A separate formal living room adds extra space for gatherings and special occasions. Upstairs, the primary suite feels like a private retreat, with dual sinks, a walk-in closet, and plenty of natural light..***DON'T MISS THE ADDITIONAL EXTRA BONUS ROOM OFF THE PRIMARY SUITE, CAN BE A PRIVATE OFFICE, NURSERY, WORKOUT ROOM. POSSIBILITIES ARE ENDLESS ***. A downstairs bedroom with a full bath offers the perfect setup for guests or multigenerational living. Throughout the home, youll find luxury vinyl plank flooring, adding both durability and modern elegance. Go outside to a landscaped backyard oasis, featuring mature white rose bushes and palm trees the perfect space for entertaining or relaxing. The 3-car garage provides ample storage and parking. This home also features solar, offering a significantly lower monthly cost compared to most utility bills. Located in a highly desirable nei
Map Location
Listing provided courtesy of Alicia Ives of Redfin Corporation. Last updated . Listing information © 2025 SANDICOR.







