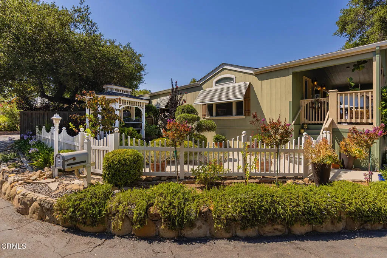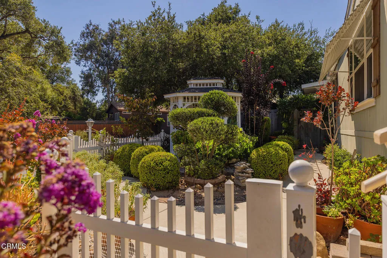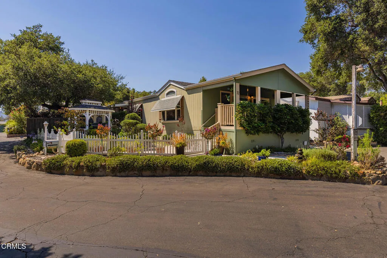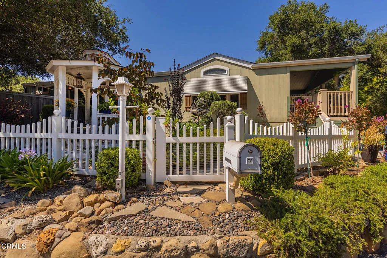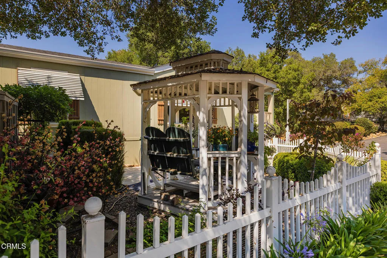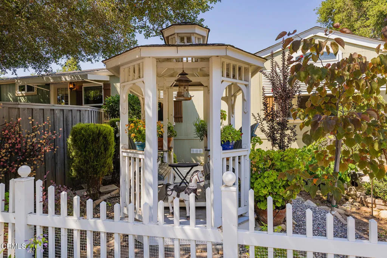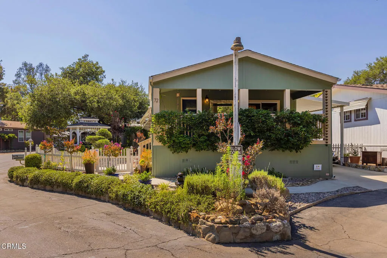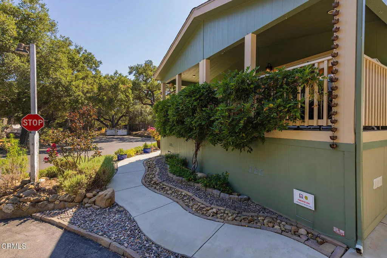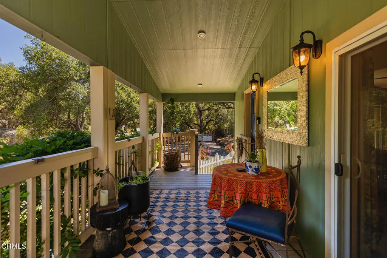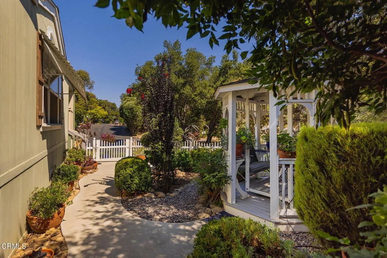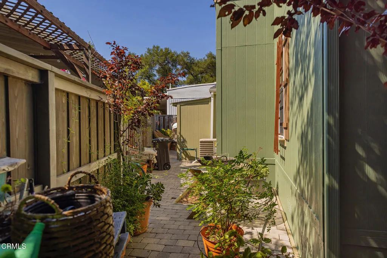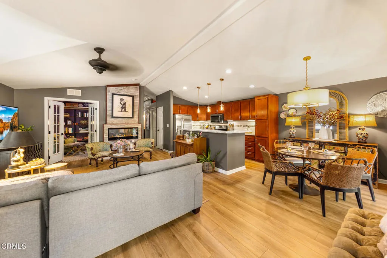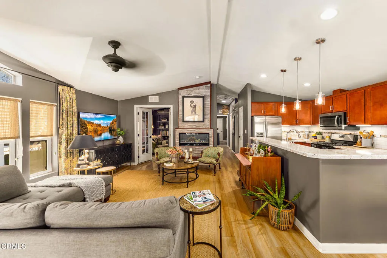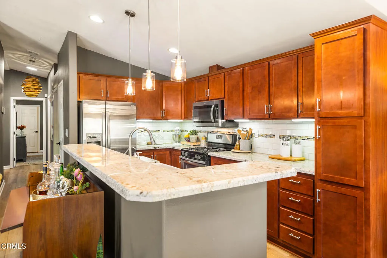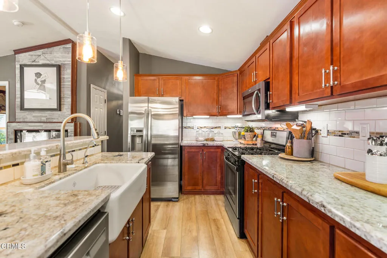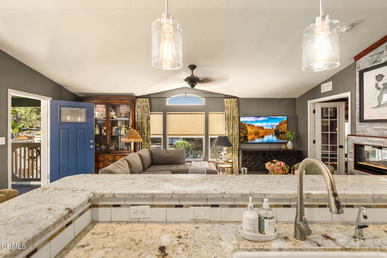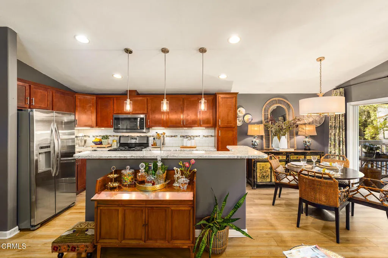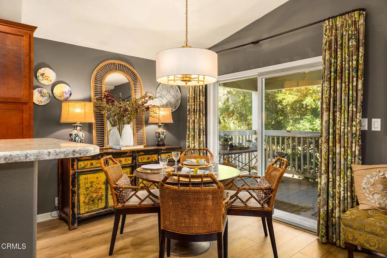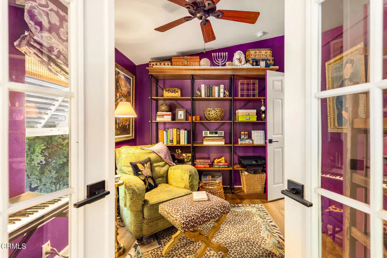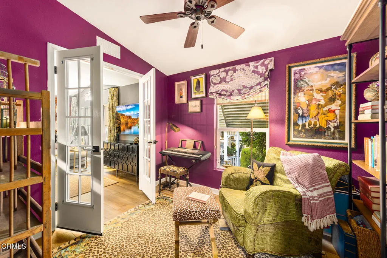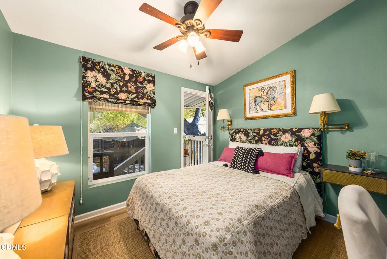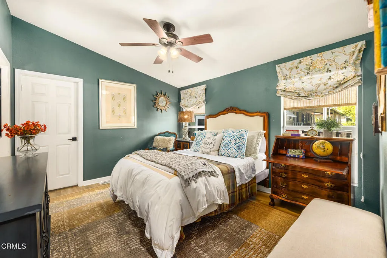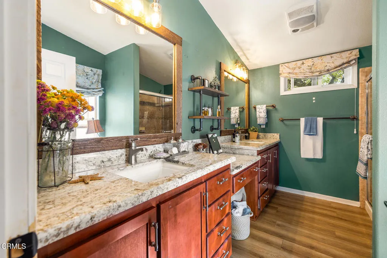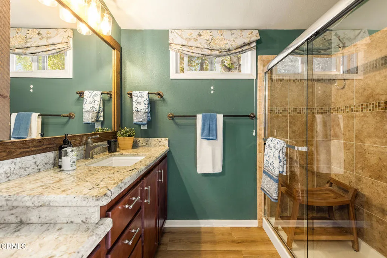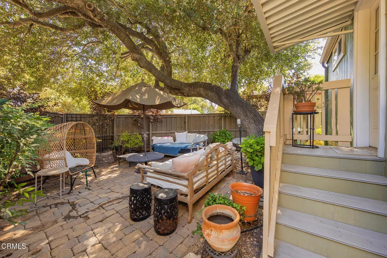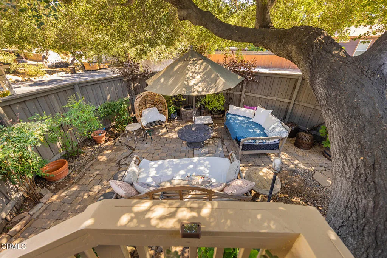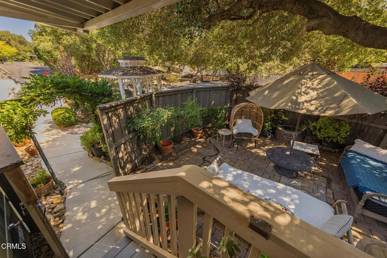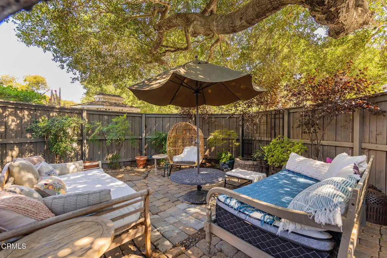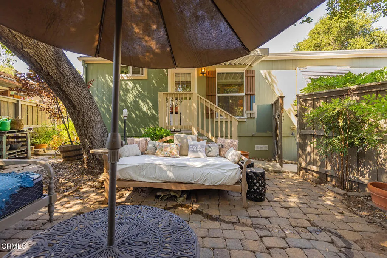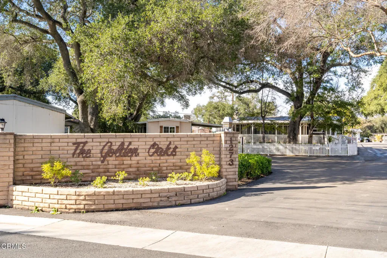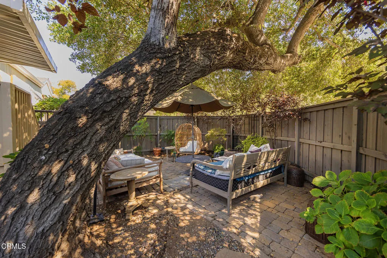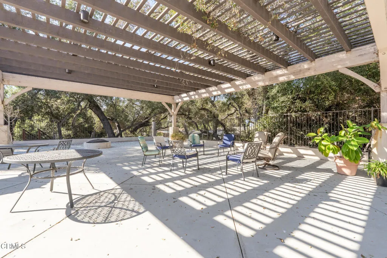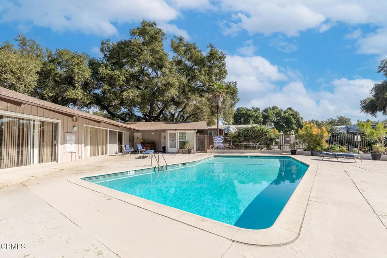Description
Nestled in the highly desirable Golden Oaks 55+ Community, this beautifully maintained 3-bedroom, 2-bathroom home offers over 1,510 sq. ft. of thoughtfully designed living space, combining comfort, style, and functionality.Inviting KitchenThe heart of the home features a spacious island with bar seating and gorgeous pendant lighting overhead, quartz countertops, deep porcelain farmhouse sink, and a stylish tiled backsplash. Soft-close cabinetry, abundant storage, including a large pantry and custom solar shades creating a bright, modern atmosphere.Light-Filled Living SpacesAn open and airy floor plan flows seamlessly with durable vinyl plank flooring throughout. The living room centers around a built-in electric fireplace, while skylights in the hallway and a dedicated pantry enhance both charm and convenience.Comfortable Bedrooms & Updated BathsThe primary suite boasts a beautifully tiled shower, generous vanity area, and ample storage. The guest bathroom offers a full tub/shower combination, and one bedroom opens directly to the backyard. A third bedroom is perfect for a study or office, and the guest bedroom includes a spacious walk-in closet with built-in cabinetry.Outdoor LivingSituated on a desirable corner lot, this home invites outdoor enjoyment with a welcoming front deck, side yard with gazebo, and a fully fenced yard. Two storage sheds provide extra space for hobbies or gardening.Additional FeaturesLaundry room with folding table.All appliances included, plus a newer dishwasher.Park amenities: water, trash, and sewer included in low $841 monthly space rent.Commun
Map Location
Listing provided courtesy of Heather Erickson of Keller Williams West Ventura County. Last updated . Listing information © 2025 SANDICOR.





