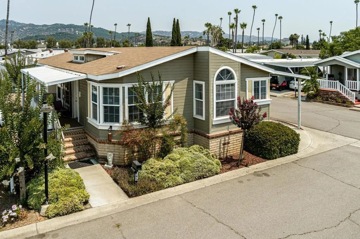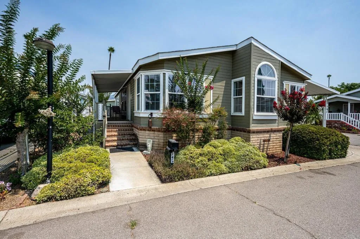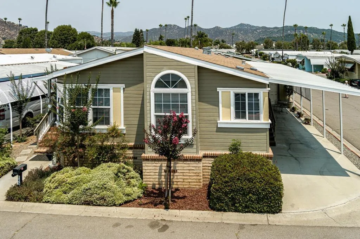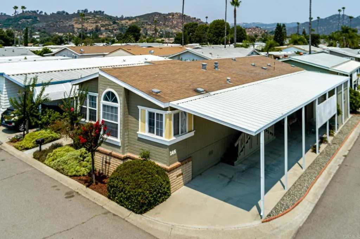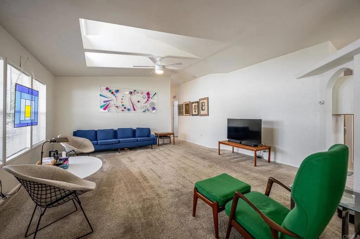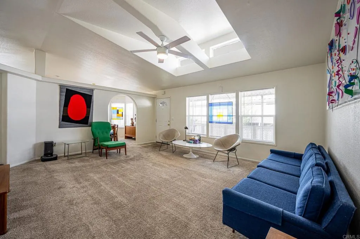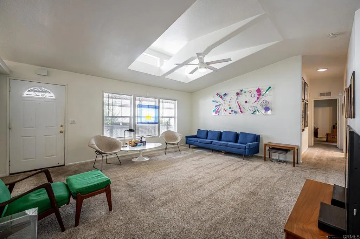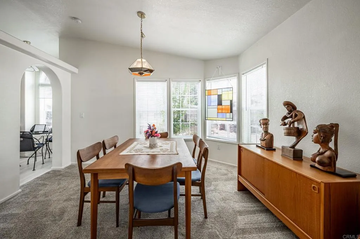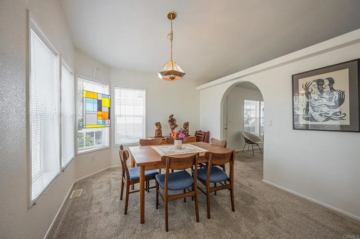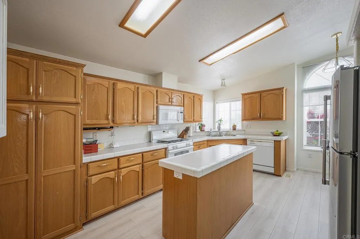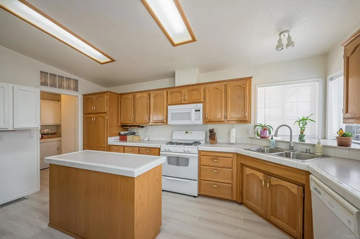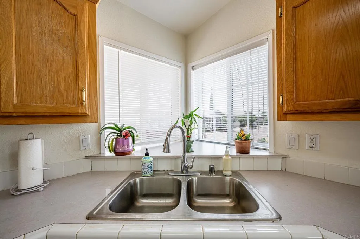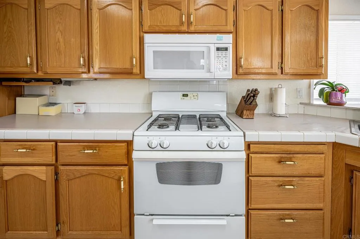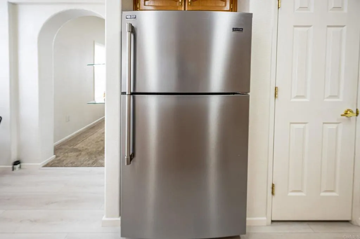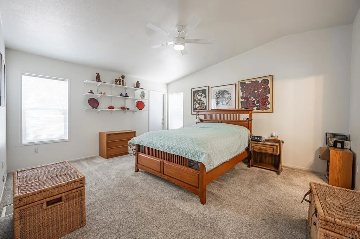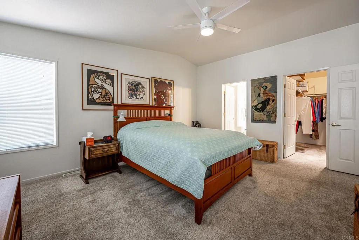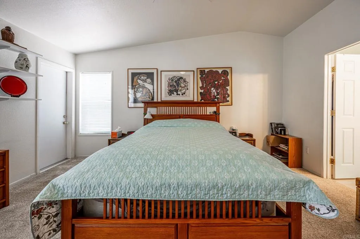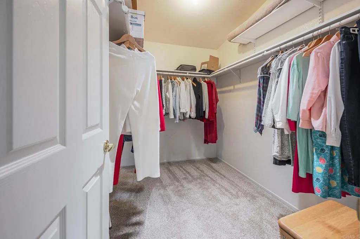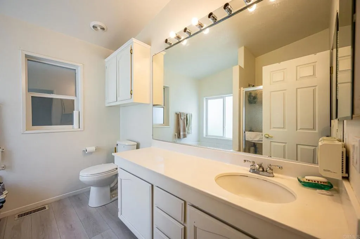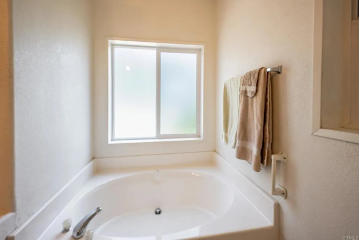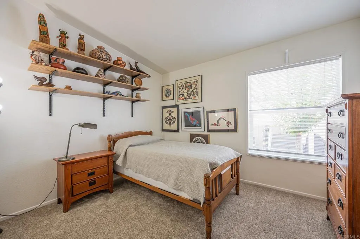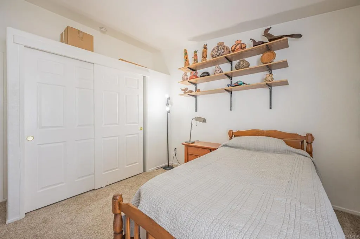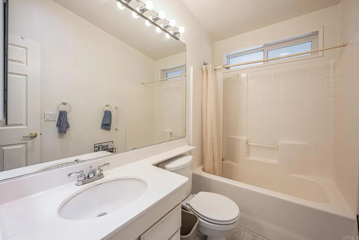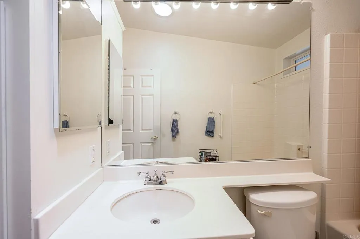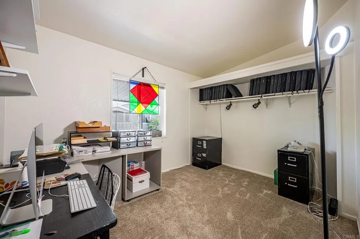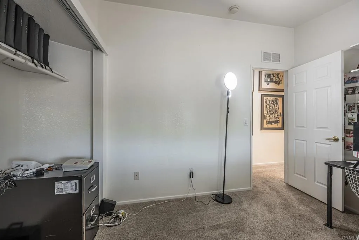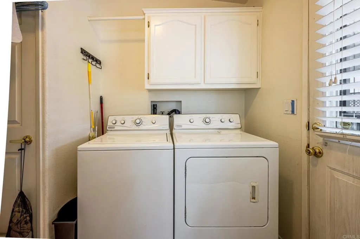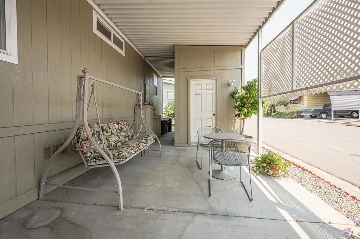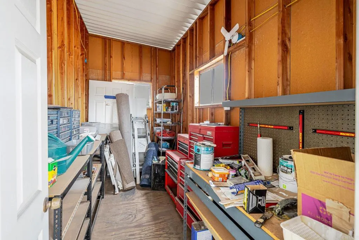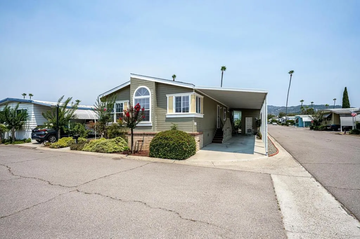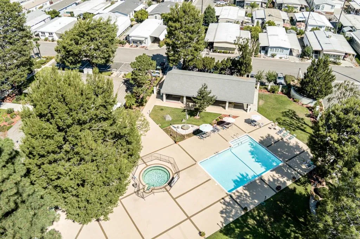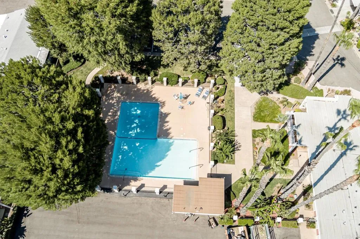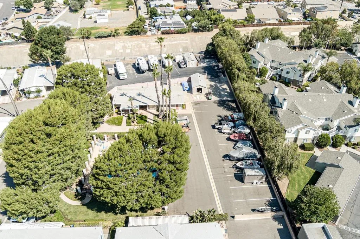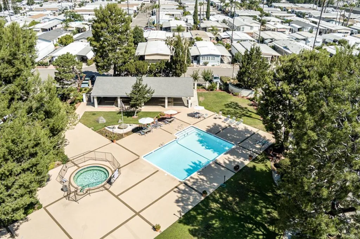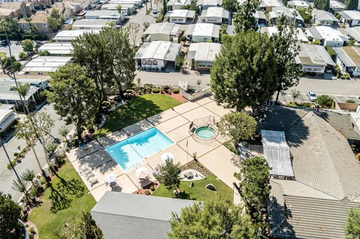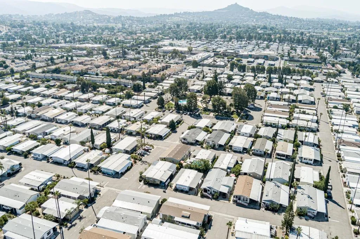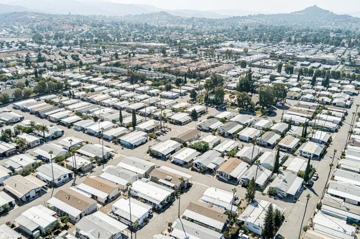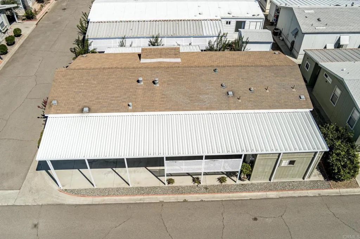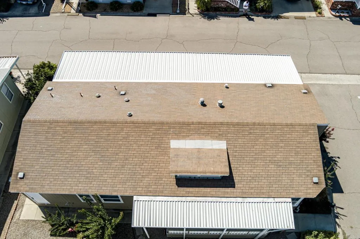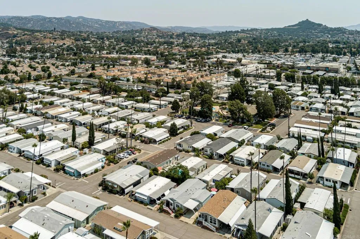Description
Come enjoy this special 3 Bedroom home built in 2004 with 1564 sq ft. that is move in ready. Relaxing front porch on the North side where you can sit and enjoy a morning cup of coffee. Step into the spacious living room with vaulted ceilings & dormer windows bringing in lots of natural lighting. Nice Island kitchen, a Corner sink and plenty of cabinets, + the Refrigerator is included too. Small area for a Bistro set to enjoy your meals. Newer flooring added to kitchen and baths in 2025. Separate dining room with windows looking out front so you can see your guest arriving.. Large Primary bedroom offers a walk in closet with skylight Plus An escape door that was added at a cost of approx. $1000. Primary bath has a tub and separate shower. Both bathrooms have skylights. Nice Laundry room will include the Washer and Dryer. Recently painted in 2025 Newer carpeting added to front porch decking plus the back door steps. Central Air plus ceiling fans. This Quiet corner location is ideal & located near the center of the park. Nice shed for storage at the end of the carport. Only two streets to Beautiful Clubhouse Main pool is heated year round. Amenities include spa, rec room, Clubhouse, library, billiards, exercise room plus laundry facilities. Nearby Vons and Ralphs across the street at Citrus & Valley Pkwy. Lovely Easy care landscaping. Views of the mountains in the distance as you approach property. Home includes a prorated One Year Home Warranty too. Bus stop at the entrance to Imperial Park. Come make this your next new home in this Desirable Senior Park....
Map Location
Listing provided courtesy of Barbara Hunt of Berkshire Hathaway HomeService. Last updated . Listing information © 2025 SANDICOR.





