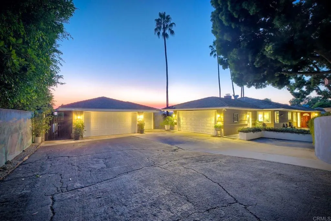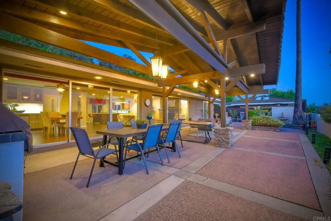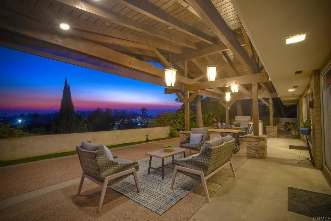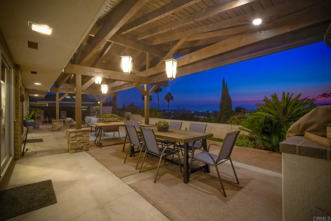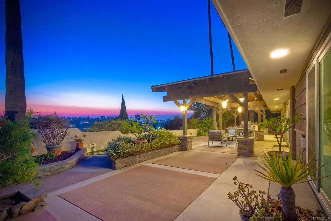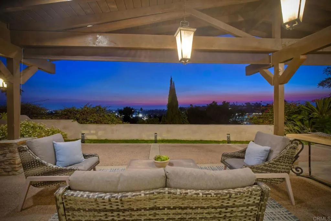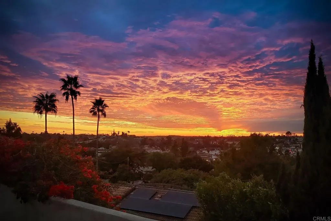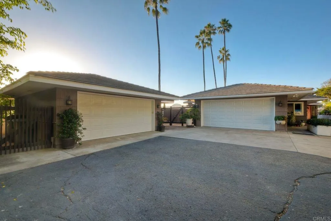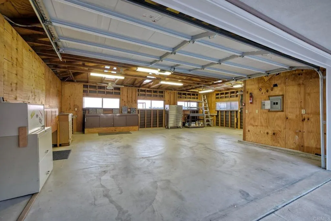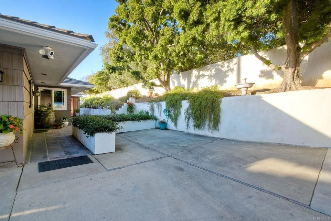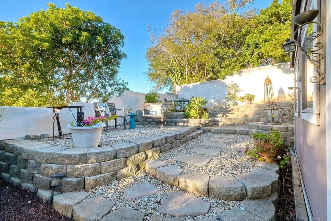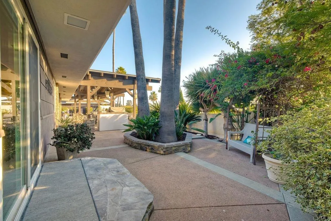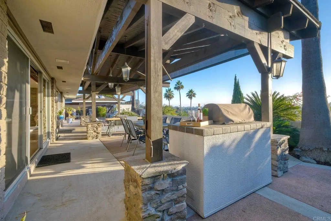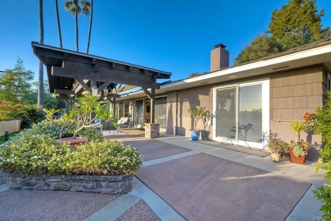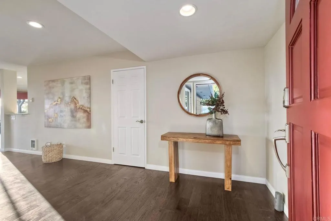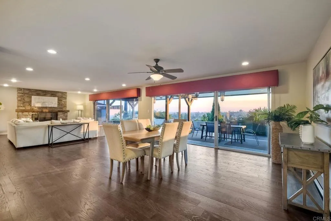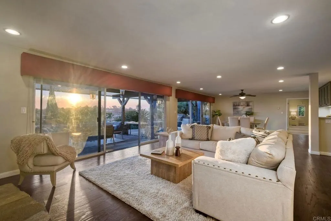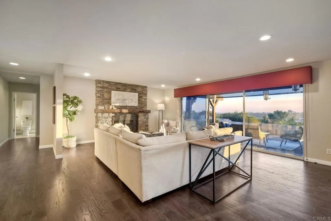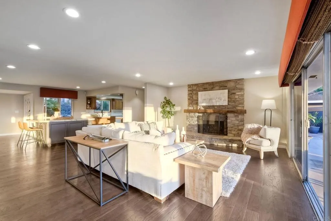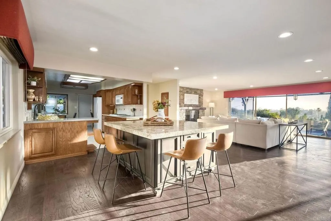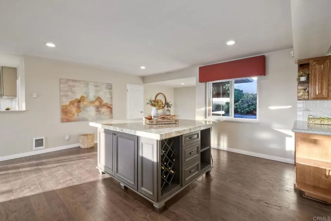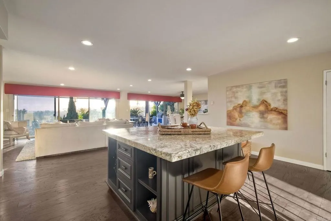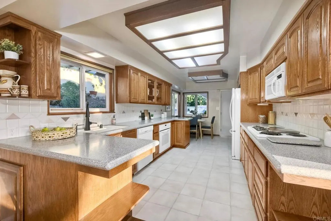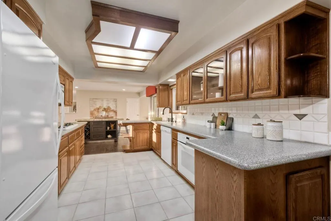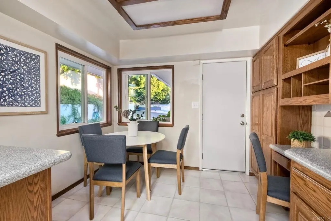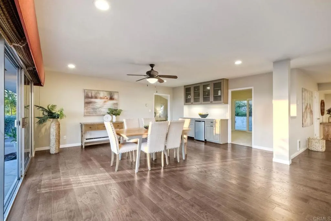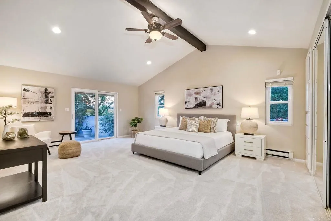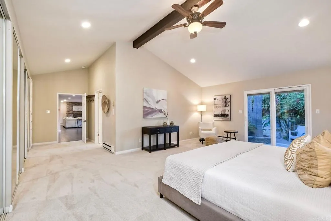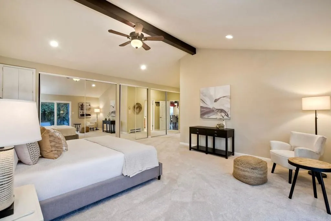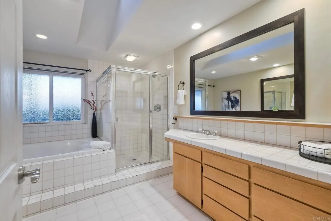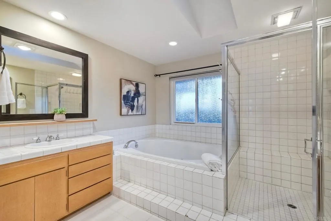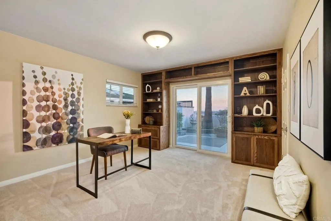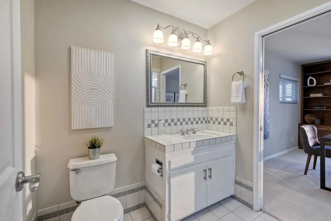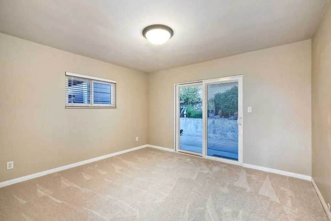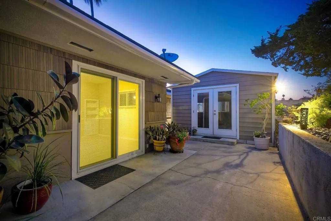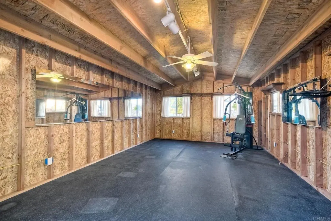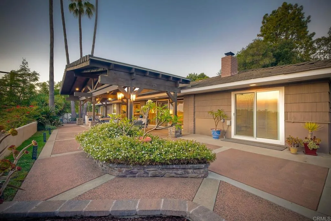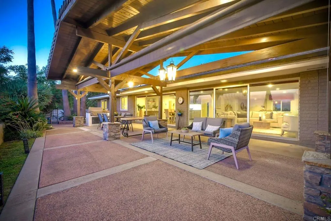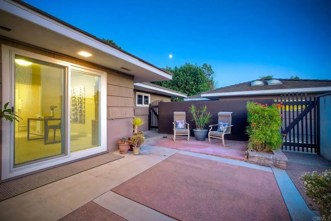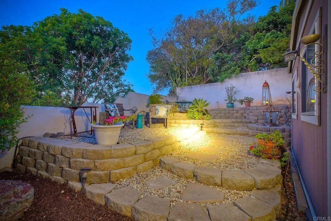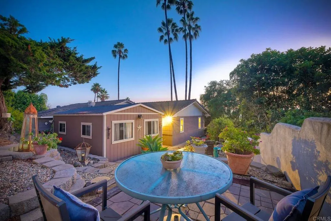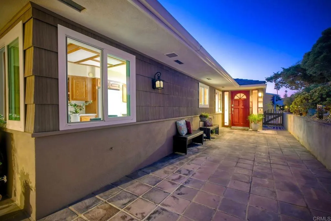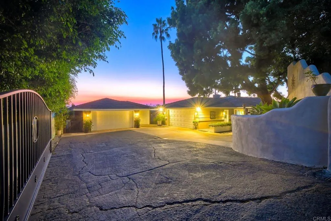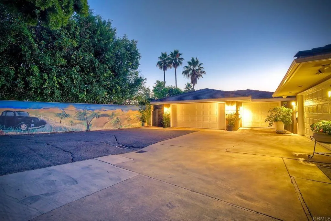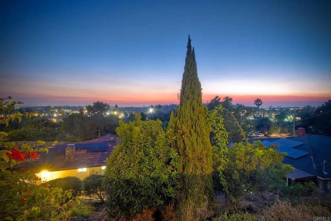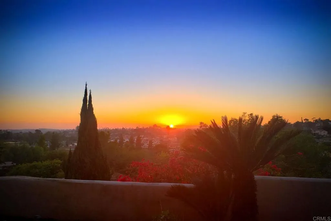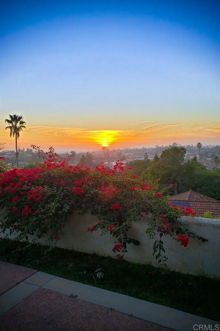Description
Custom Single-Story Home- A Rare Gem for Car Enthusiasts, Contractors, Entertainers & Families! Nestled behind a private gated entrance at the end of a long driveway, this single-story home offers the perfect blend of space, functionality & privacy. The main house spans 2,474 sq. ft., accompanied by a 426 sq. ft. detached 3-car garage (possible ADU), a 2-car attached garage & a 20' x 14' shed w/ electricity- sitting on .43 acre! Whether starting a home business, fueling your automotive passion, or seeking a private retreat- this property fits your lifestyle & goals. With additional parking for 8+ vehicles, theres no shortage of space for guests, family, personal car collection & TOYS! Step inside to an inviting open floor plan filled w/ natural light. A wall of sliding glass doors seamlessly connects the interior to the outdoors, creating a beautiful flow thats ideal for entertaining or simply enjoying the peaceful surroundings. The heart of the home is the kitchen, featuring an oversized center island w/ added seating, storage & wine rack, cozy breakfast nook & plenty of cabinet space. The living space is anchored by a stone fireplace & flows effortlessly into a spacious dining room-perfect for gatherings. The oversized primary suite boasts tall ceilings, spacious bath w/ jetted tub & private access to the backyard, while Bedroom #2 is conveniently located nearby. Bedroom #3 is an en-suite, located on the opposite end of the house-ideal for extended family & guests. The detached shed, equipped w/ electricity & windows, offers a versatile space for a home gym, creative stud
Map Location
Listing provided courtesy of Mary Frolander of First Team Real Estate. Last updated . Listing information © 2025 SANDICOR.





