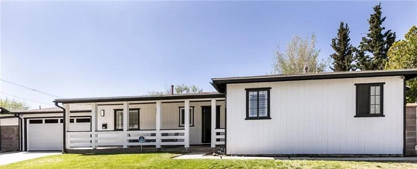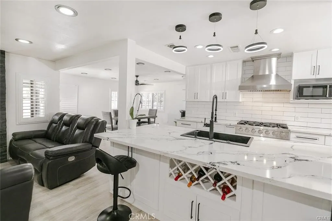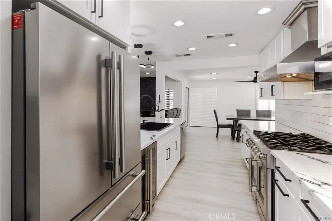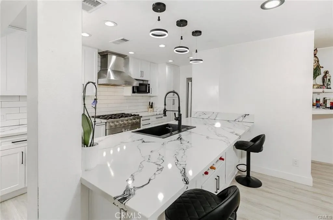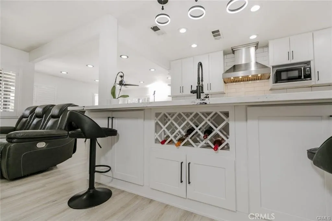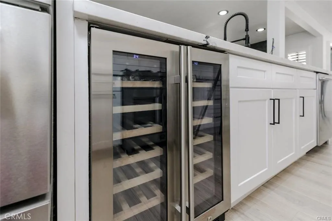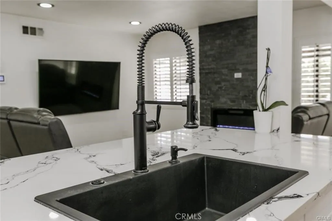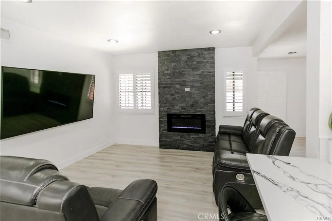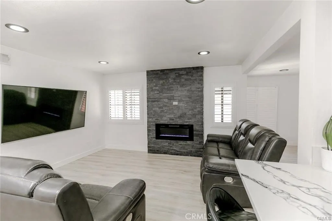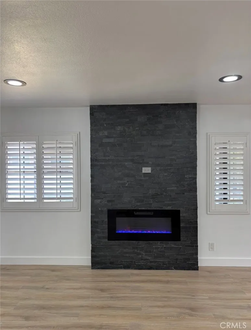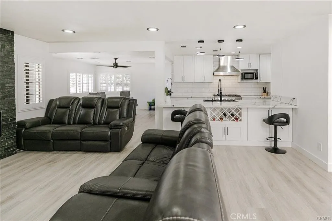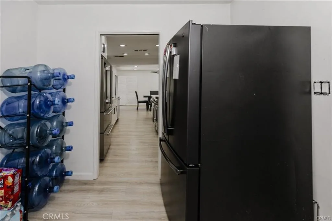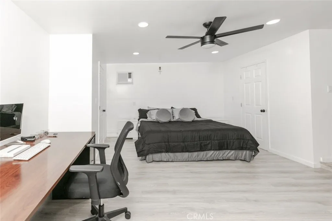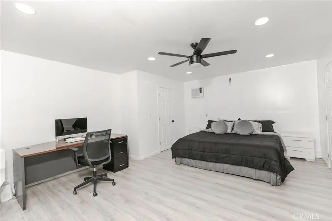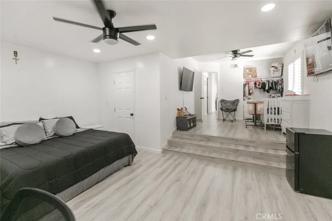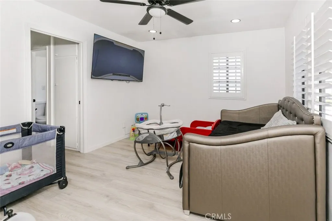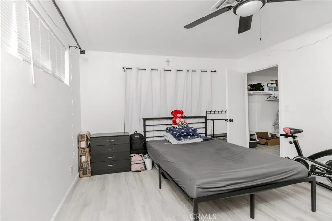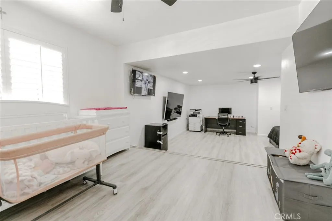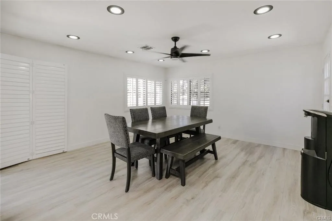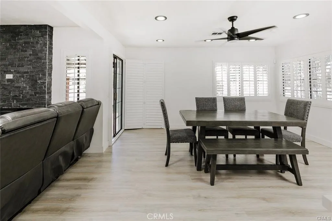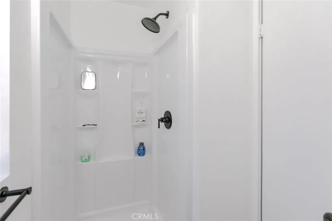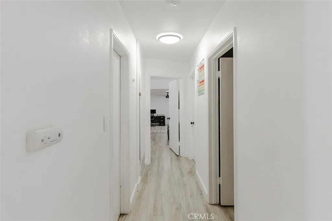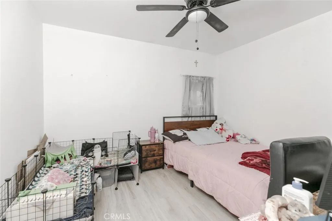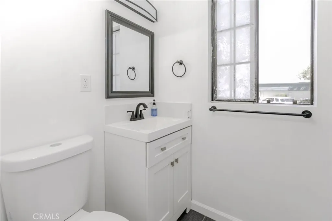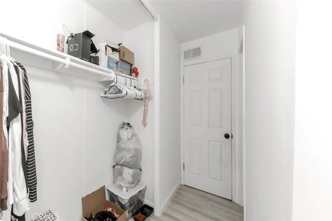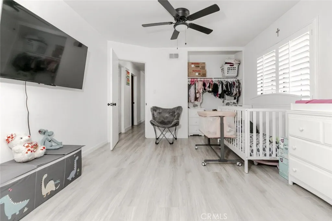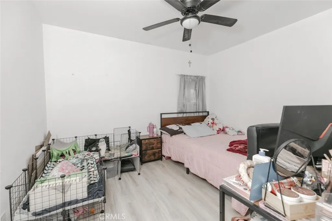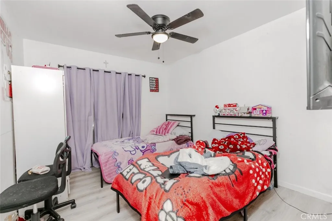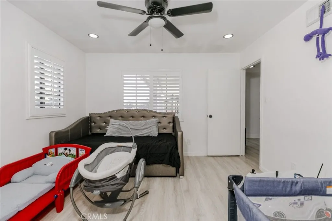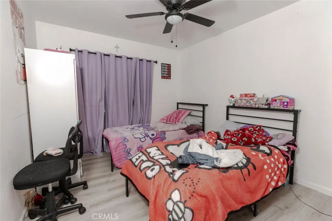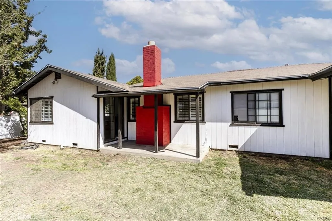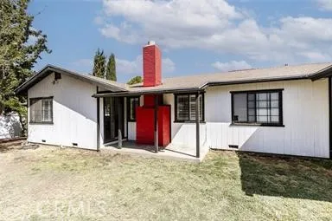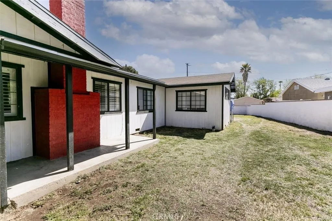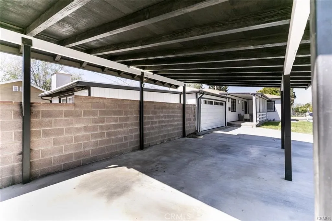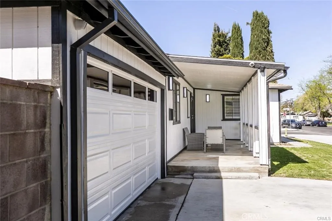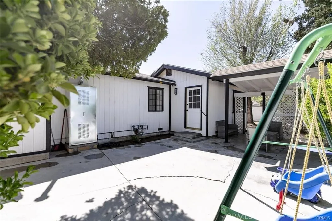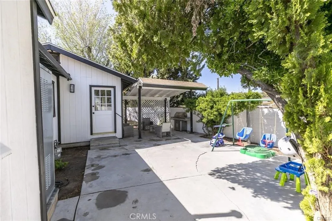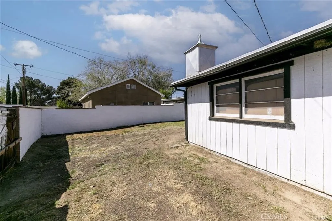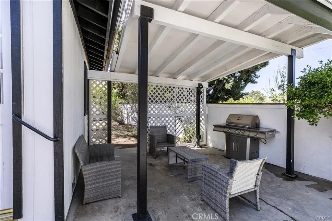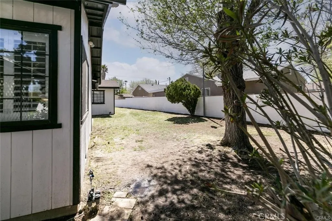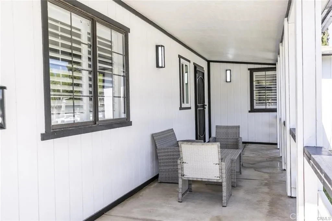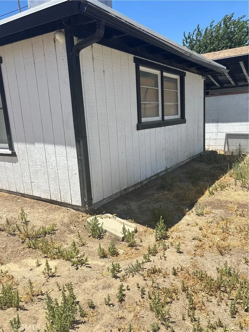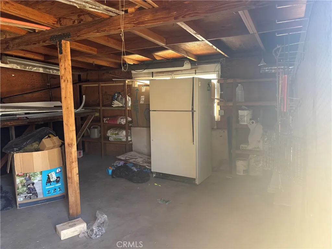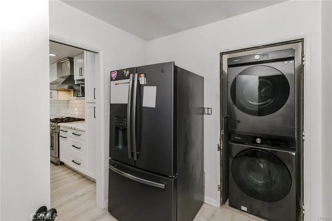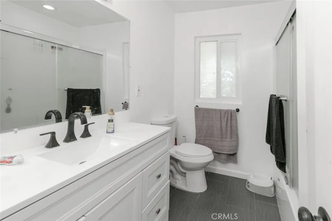Description
Price Reduced-Appears to be largest, most upgraded Home in this prime Westside Neighborhood! BEAUTIFUL- COMPLETELY REMODELED- MOVE IN READY - Open Hse. Sat. 12-4. High end, Major Upgrades! 5 Bedroom + 2 Bathroom Home in highly sought after WESTSIDE Neighborhood! Area Qualifies for Buyer MONETARY Assistance! The gourmet kitchen is a true highlight, showcasing quartz countertops, a large island with bar seating, custom cabinetry, and high quality stainless-steel appliancesdesigned to meet all your culinary needs in style. Elegant FIREPLACE!, Built in WINE RACK. Central heat & A/C. Fabulous custom designer, Lighting, that is adjustable & much more. (Extra storage space Area)! Additional upgrades include: New electrical panel, Dual-pane windows Contemporary ceiling fans Designer lighting throughout. A Built in Refrigerated- Wine Bar, a Gorgeous FIREPLACE, with adjustable lighting! Move In Ready- do not miss this one!!! The Home has been updated throughout! (Be sure to go to the back yard: there is potentially a Storage type House, with Door, window, etc., that can be used potentially as a GUEST HOUSE or as you wish, in the back yard. Also, **Versatile bonus area - inside the house has been added, that can potentially serve as an additional living space and/or a potentially a very spacious 5th bedroom/office- (this room has a closet), - offering expanded living space. New WASHER AND DRYER, Fridge, STOVE, - (some items negotiable)! Elegant FIREPLACE! Open-concept layout is enhanced by wide-plank new flooring, fresh paint, recessed lighting, and a sleek feature wall with a modern
Map Location
Listing provided courtesy of Margaret Blanchard of RE/MAX One. Last updated . Listing information © 2025 SANDICOR.





