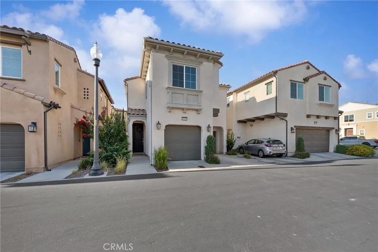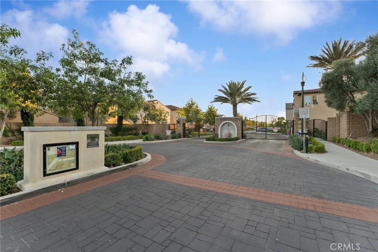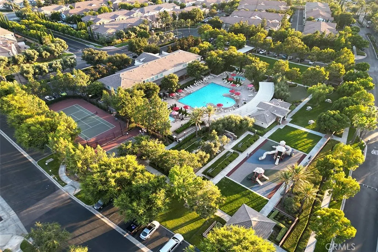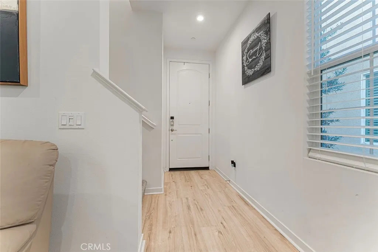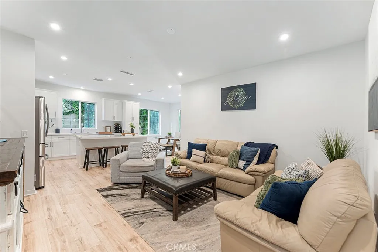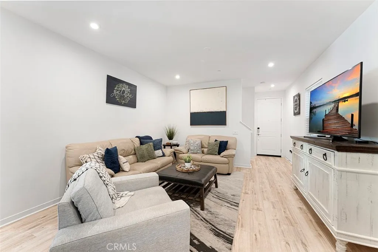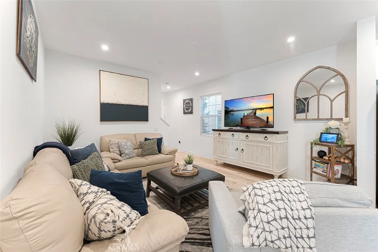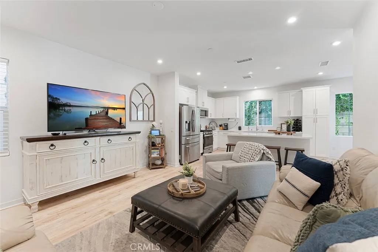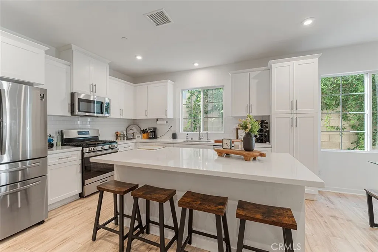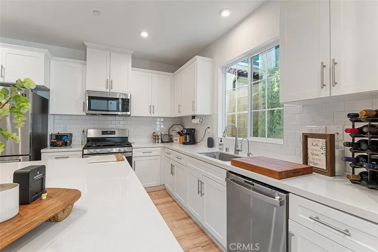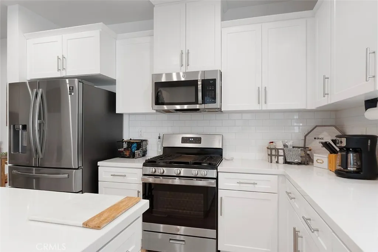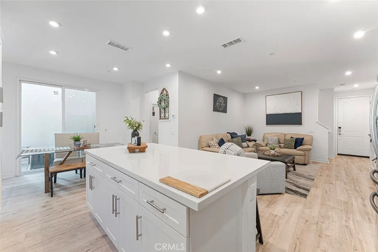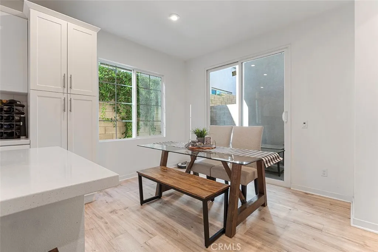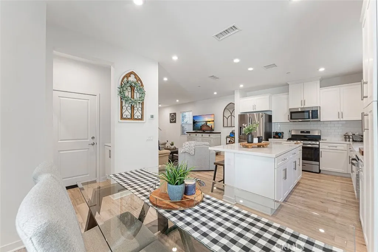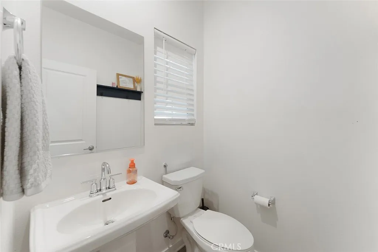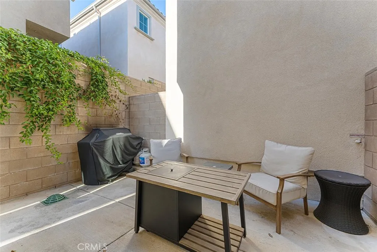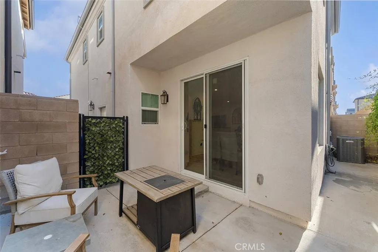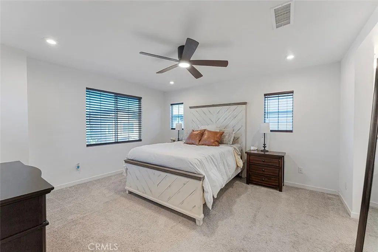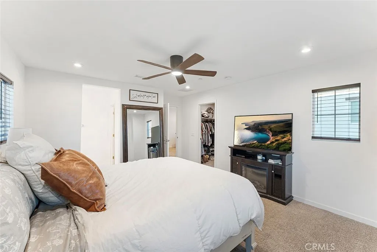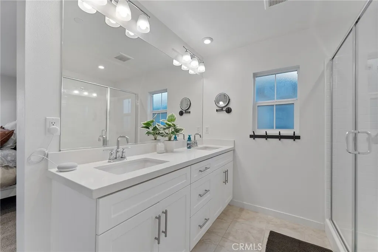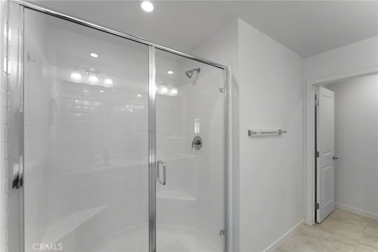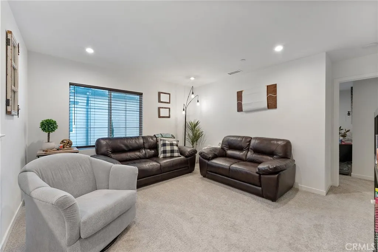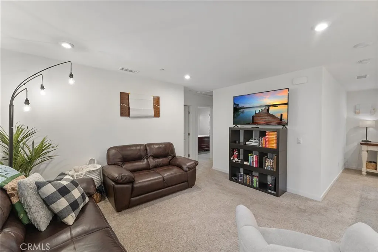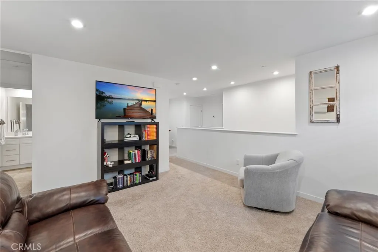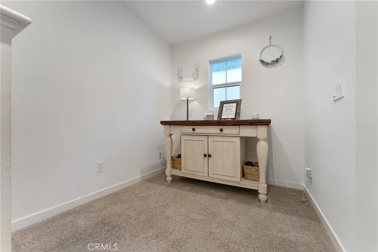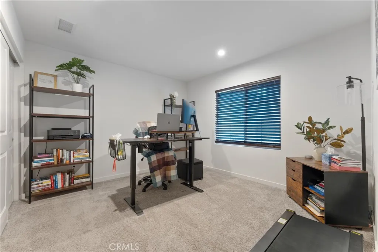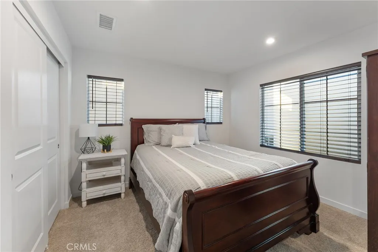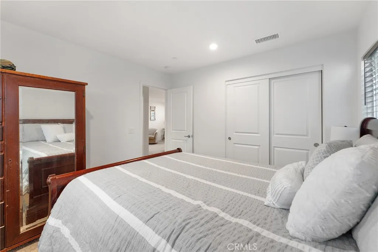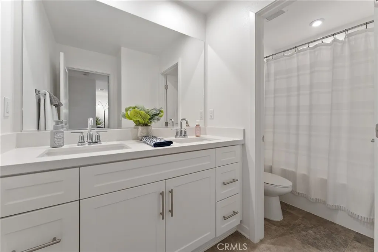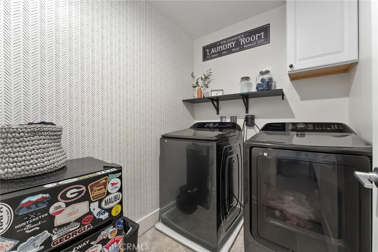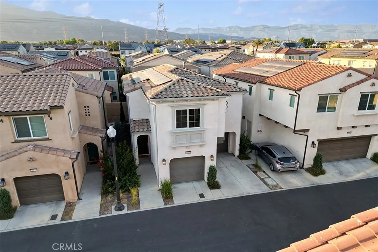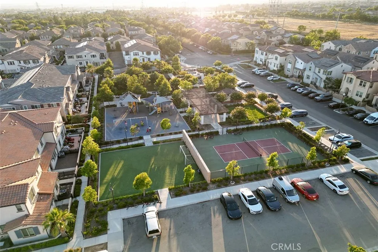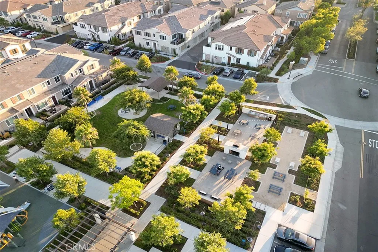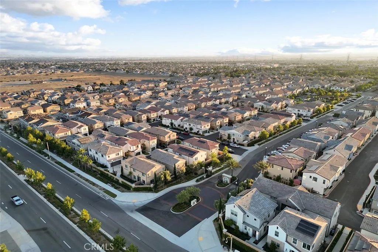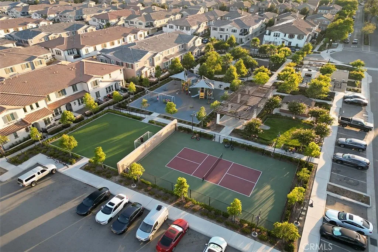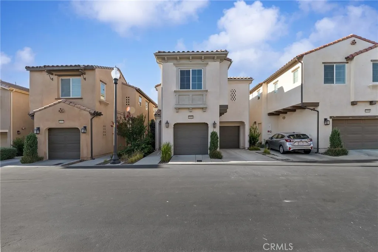Description
Modern Comfort in a Resort-Style Gated Community of Aspen Court portion of Shady Trails. Step into the good life in this beautifully designed 2021 home, located in a vibrant gated community where every day feels like a staycation. Enjoy access to swimming pools, BBQ areas, lush parks, basketball, tennis and pickleball courts, a party room, club house, theater room and a billiard room, all for you to enjoy. Take a leisurely stroll to the nearby public water park or catch up with neighbors at the weekly farmers market...this is a lifestyle built around connection, recreation and ease. Inside, the home offers a bright and open living space with soaring ceilings and recessed lighting, creating a spacious and welcoming atmosphere. The inspired kitchen features an oversized quartz island for casual dining, soft-close cabinetry, and ample counter space, perfect for entertaining or everyday living. Sliding glass doors off the dining area lead to a finished concrete patio, ideal for dining alfresco or enjoying a quiet evening under the stars. Downstairs, you'll find a convenient powder room and access to a generous two-car garage equipped with seven adjustable hanging storage racks, offering smart solutions for staying organized. Upstairs, a roomy loft provides flexible space for a home office, game room, or could be converted to a fourth bedroom. The spacious primary suite includes a ceiling fan, walk-in closet, and a modern en suite with a large walk-in shower, double sinks, and a private commode. The laundry room is also conveniently located upstairs near the bedrooms, simplifyin
Map Location
Listing provided courtesy of Kimberly Olbrich of CENTURY 21 CITRUS REALTY INC. Last updated . Listing information © 2025 SANDICOR.





