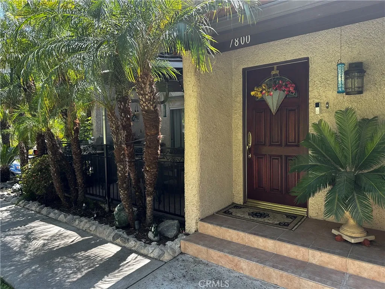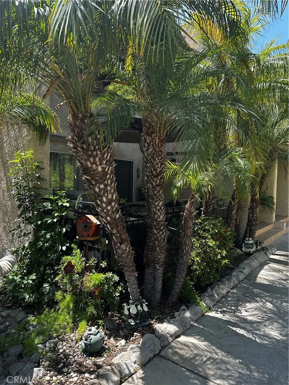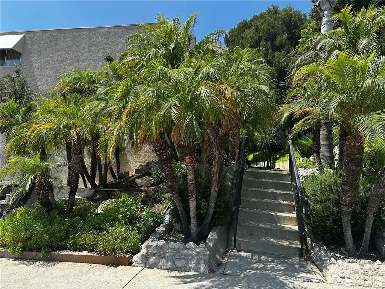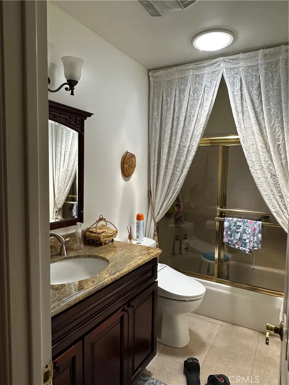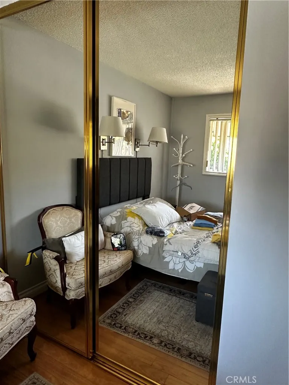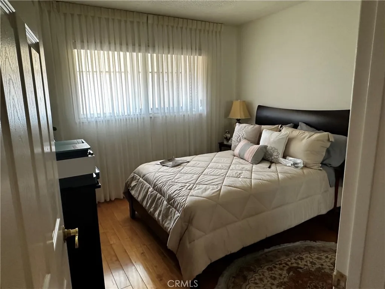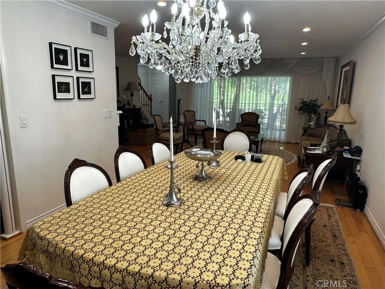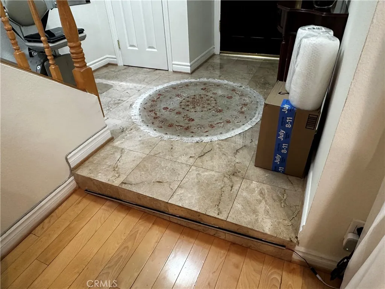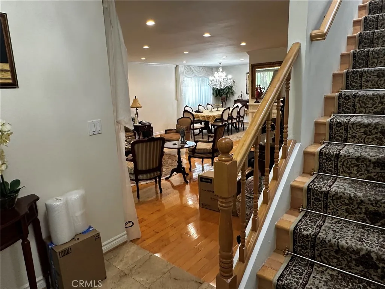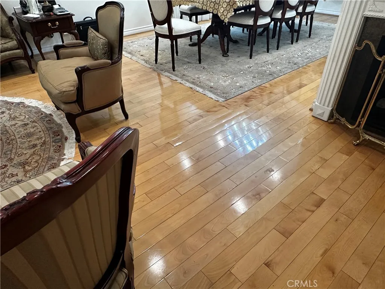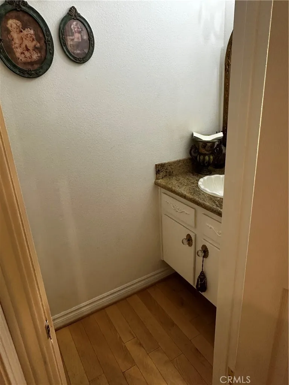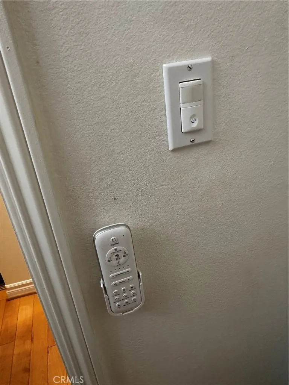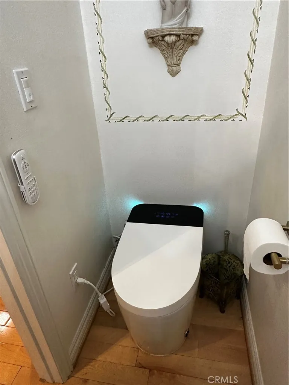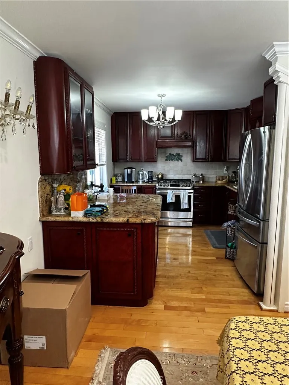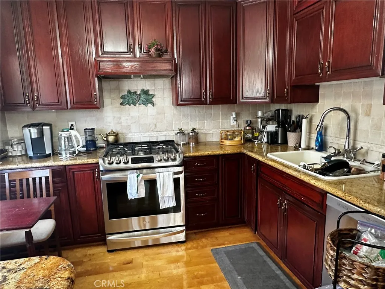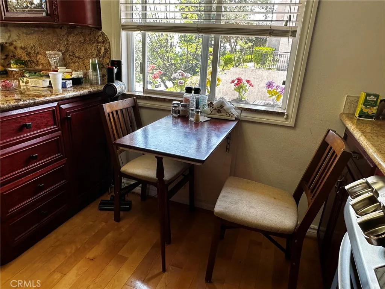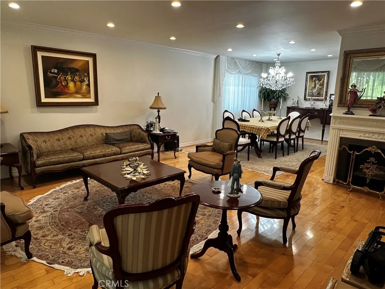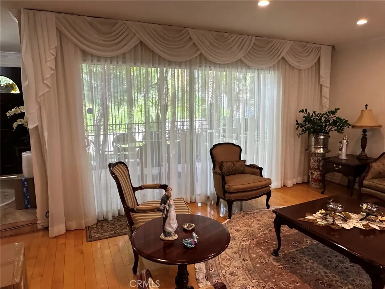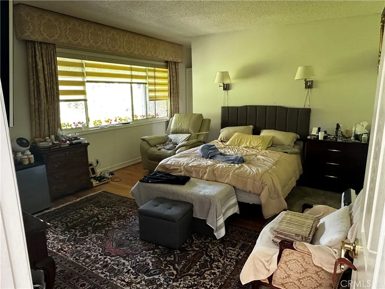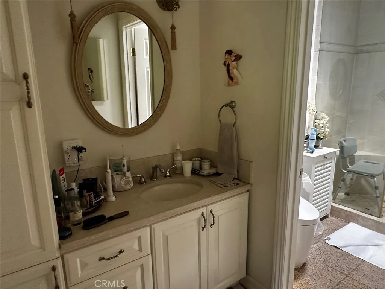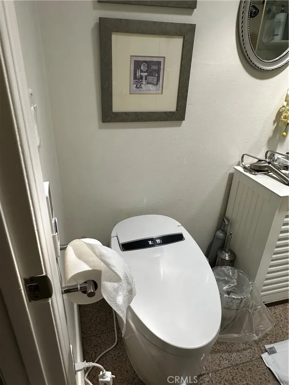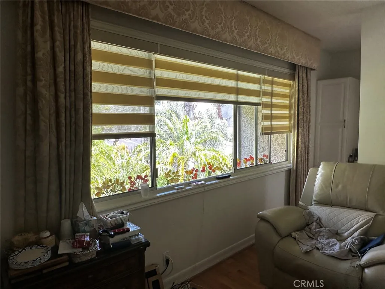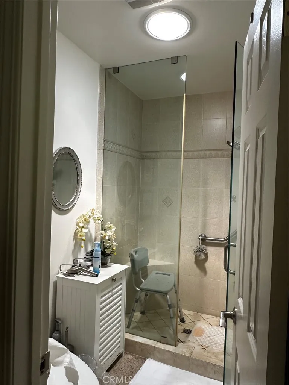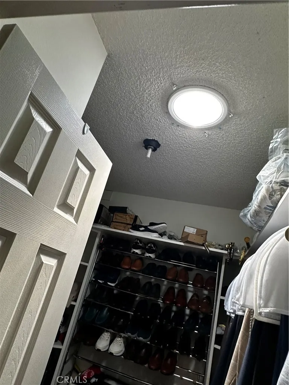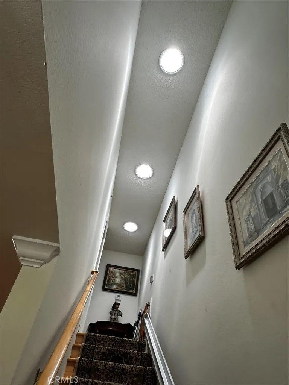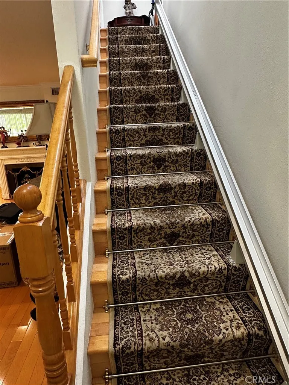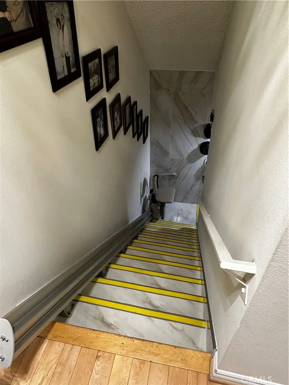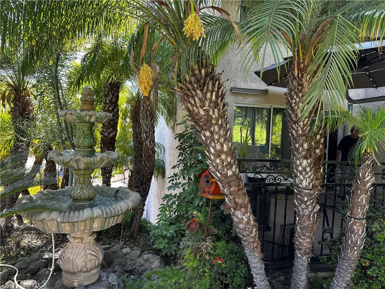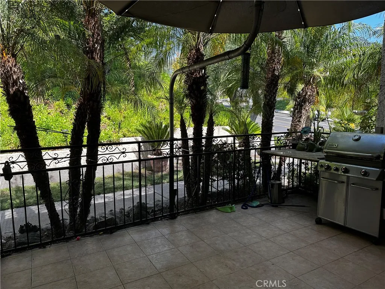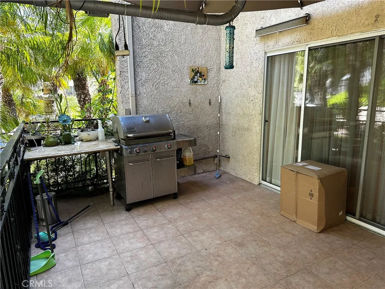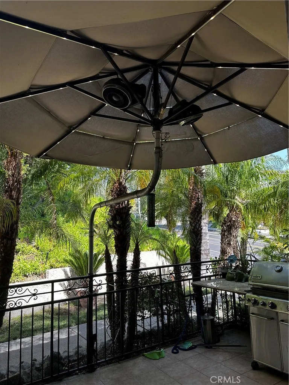Description
One of the Best Units in Cabrini Villas! Welcome to this beautifully updated corner townhome in the highly sought-after Cabrini Villas of Burbankoffering exceptional style, privacy, and one of the communitys most desirable locations. Featuring 3 bedrooms, 2.5 bathrooms, and approximately 1,478 sq ft of thoughtfully designed living space, this home is ideally positioned next to Cabrini Drive for easy access while maintaining a peaceful setting. Property benefits from Double-pane windows which improve energy efficiency and reduce noise for a serene indoor environment. Step inside to a light-filled interior with a welcoming entry hall leading to a spacious living room and open dining area. The remodeled kitchen boasts granite countertops, a half island, and upgraded cabinetryperfect for both daily living and entertaining. Recessed lighting throughout the living, dining and kitchen creates a clean, modern ambiance, while a stylish powder room with auto-sensor lighting adds convenience. Upstairs, all three bedrooms include the bright and airy primary suite, enhanced by skylights in the walk-in closet and en-suite bath. The unique staircase design features three circular skylights for a striking recessed-light effect, and additional skylights in the upstairs baths bring in natural light. The private, attached two-car garage includes direct access, laundry, and a remodeled bonus areaideal as a home office, gym, or workshop. Both the garage stairway and the upper-floor stairway feature motorized lift seats for added accessibility. Residents enjoy resort-style amenities including mu
Map Location
Listing provided courtesy of Varouj Mirzaians of Remax Optima. Last updated . Listing information © 2025 SANDICOR.





