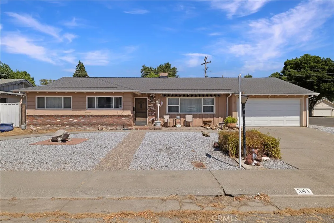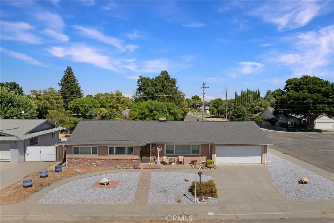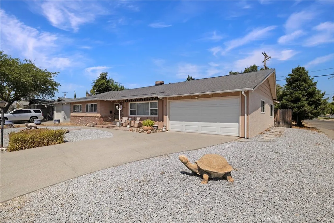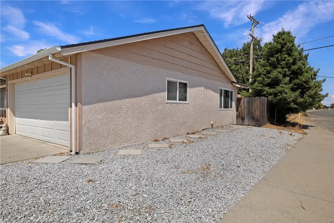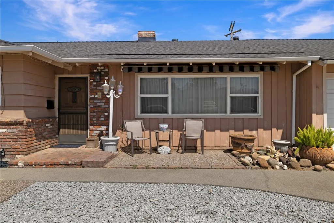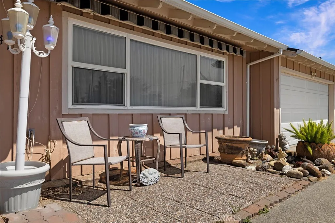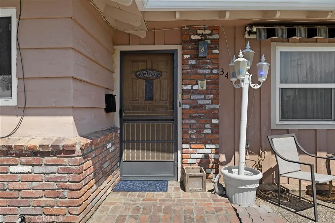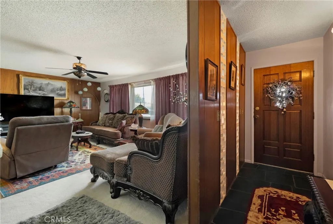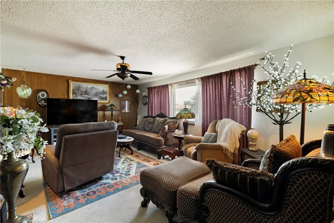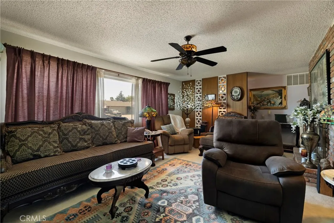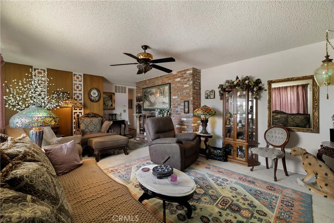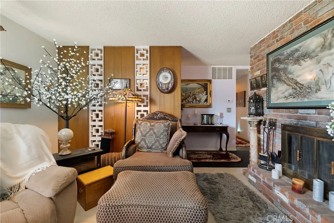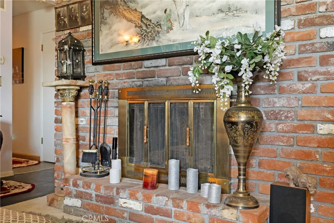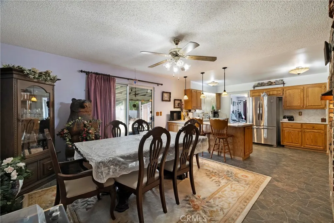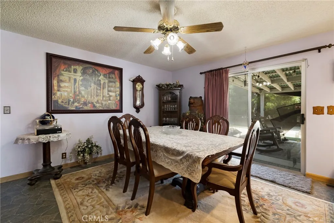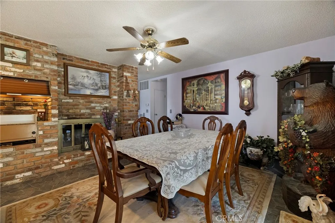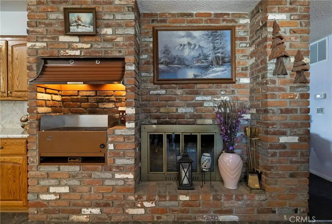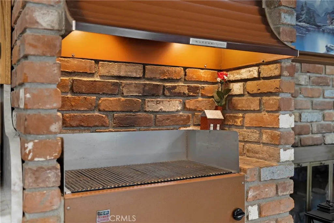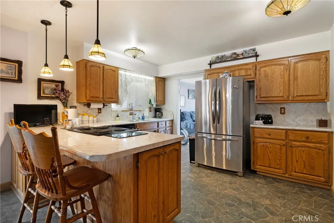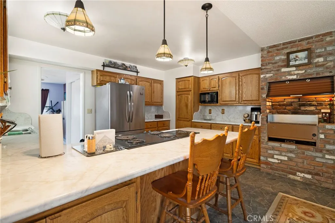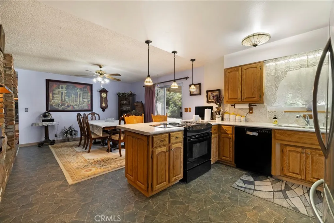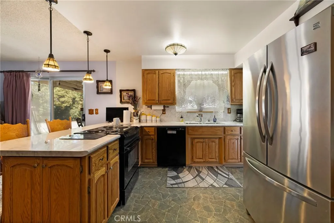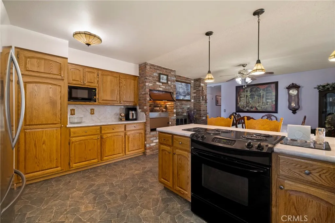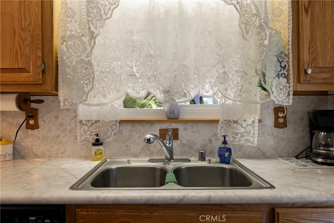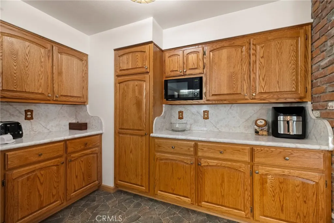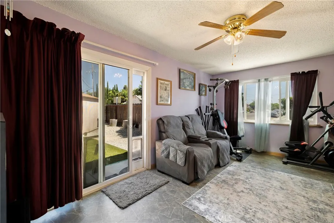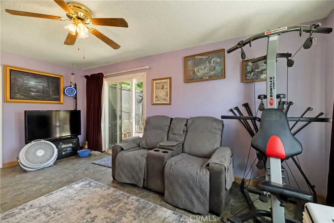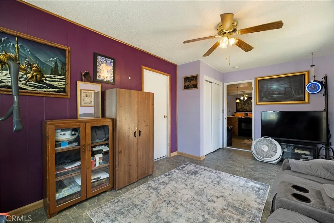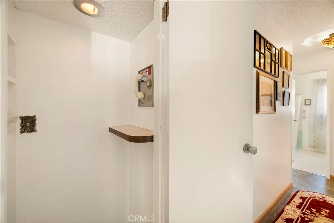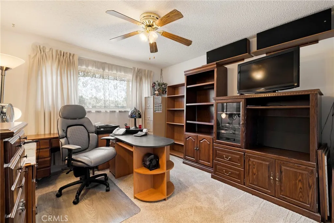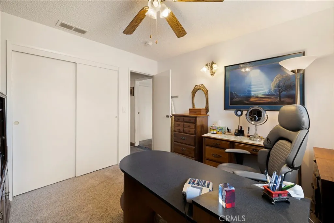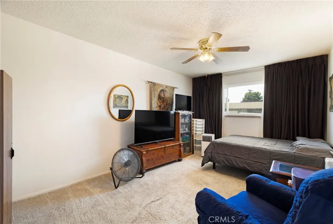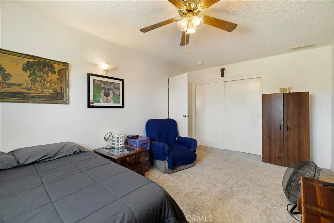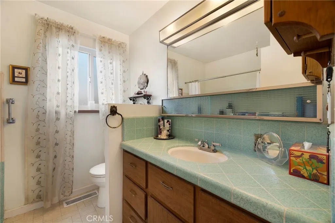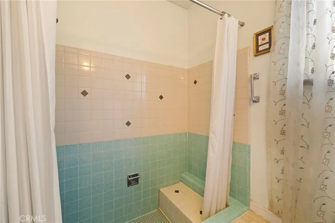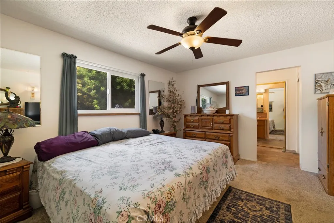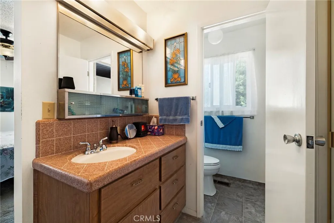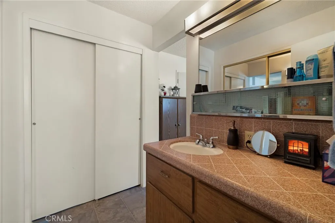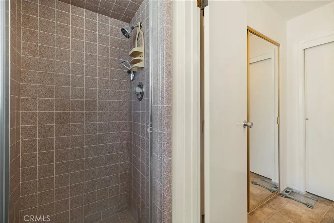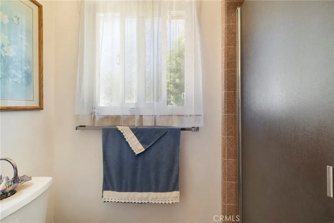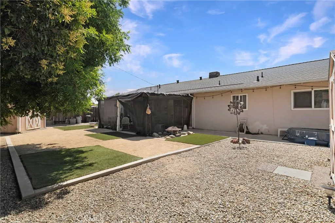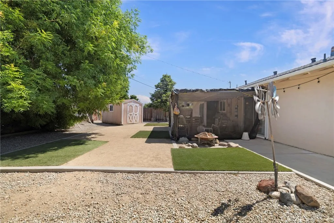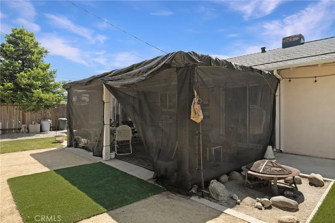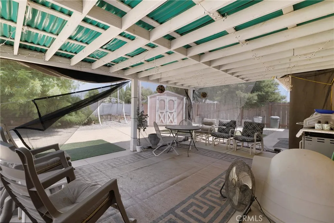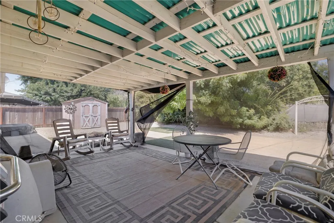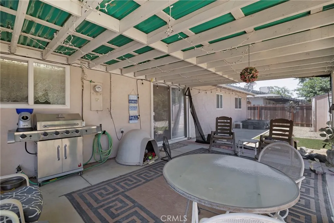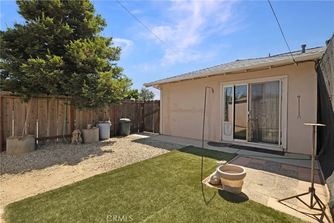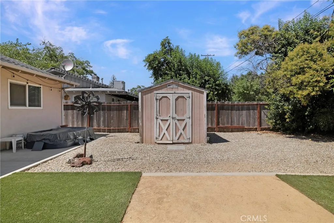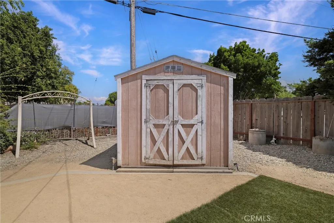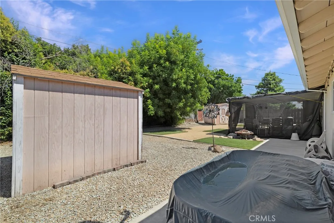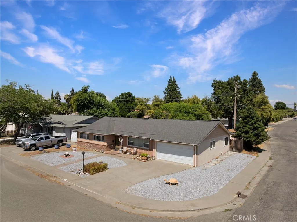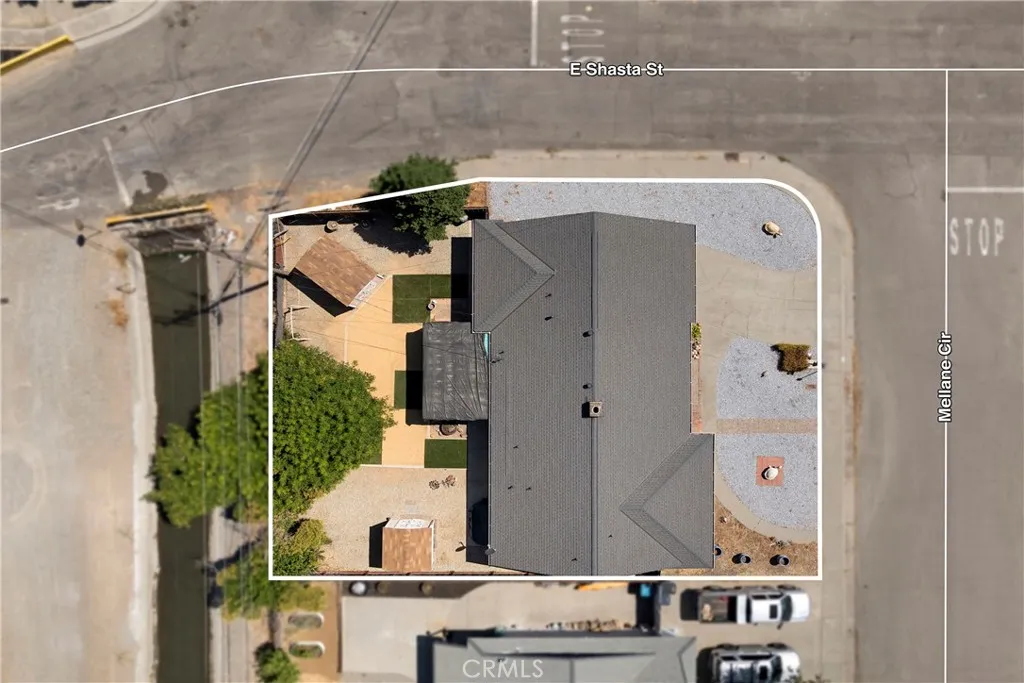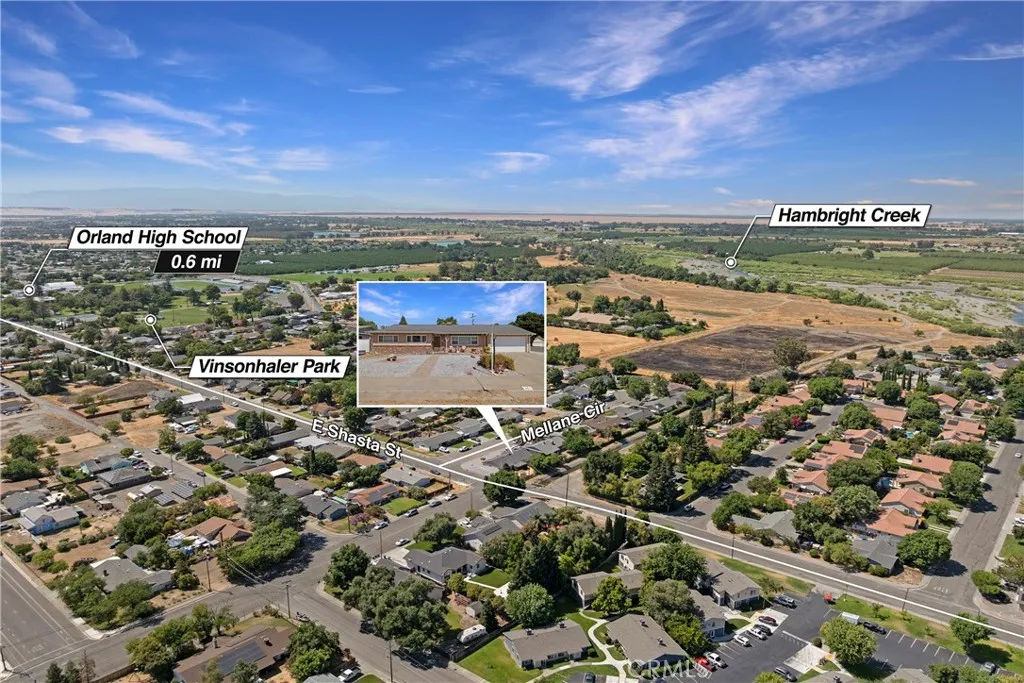Description
Nestled on a peaceful street, this classic ranch-style home has 1,741 sqft of well-planned single-story space on a spacious 7,405 sqft corner lot. Built in 1966, this inviting home has been thoughtfully maintained and well cared for, making it ideal for families, first-time buyers, or savvy investors seeking a strong foundation. Some of the more recent upgrades include a brand new roof in 2023, retractable awning in the front of house, new water heater 2021, A/C and Heating updated in 2024, and new garage door in 2019 just to name a few. Step inside to a bright living room warmed by a fireplace and plenty of natural lightperfect for cozy evenings or entertaining. The living and dining areas flow seamlessly into a functional kitchen with generous cabinetry and workspace. Within the kitchen space you will also find a fully functioning built-in bbq. Down the hallway, three comfortably sized bedrooms, each with ample closet storage, are served by two full bathrooms, and the primary suite features a double-sink vanity for added convenience. Theres even a bonus room off the kitchen, adding the potential for a fourth bedroom or separate dedicated office space. Outside, the large, low-maintenance backyard is fully fenced and stands ready for summer barbecues, gardening projects, or a future pool. 2 outdoor wooden sheds on either side of the yard provide plenty of extra storage. The attached two-car garage with direct interior access also offers storage or workshop space. With central air conditioning and a flexible layout, theres room for work, rest, and play. I5 and Highway 32 are
Map Location
Listing provided courtesy of Paul Furst of Realty One Group. Last updated . Listing information © 2025 SANDICOR.





