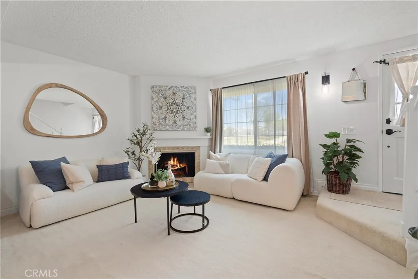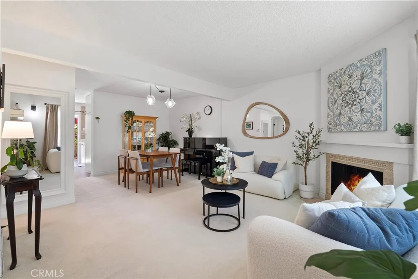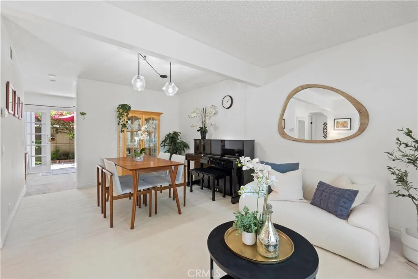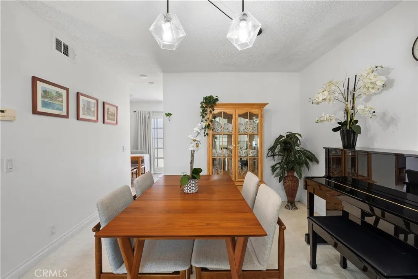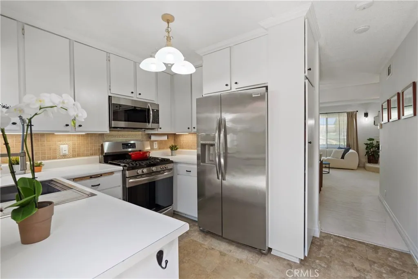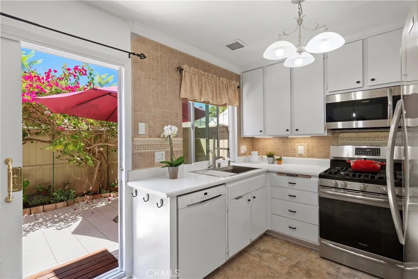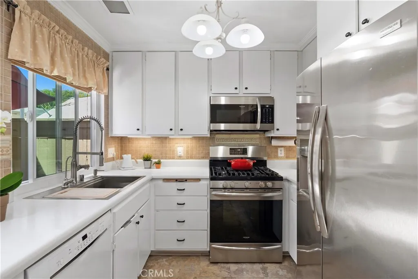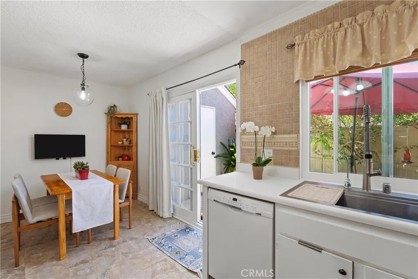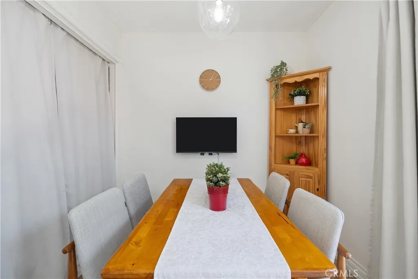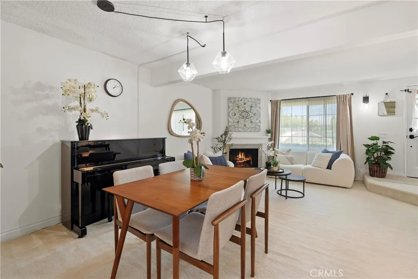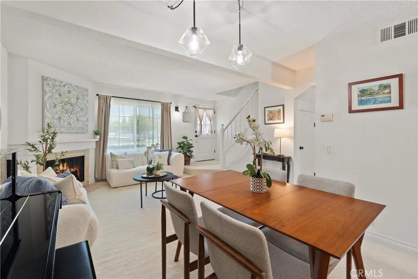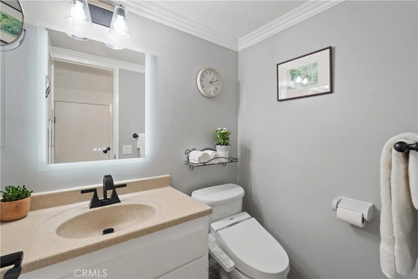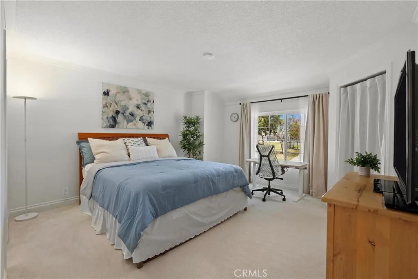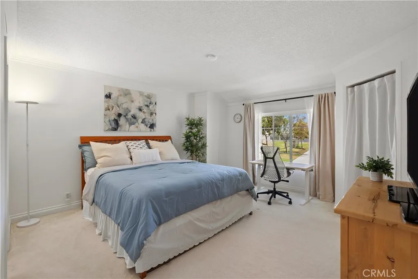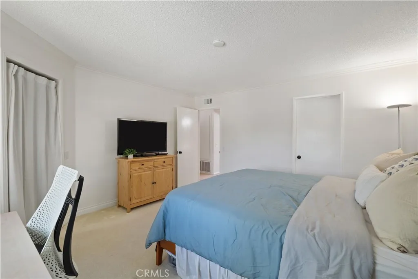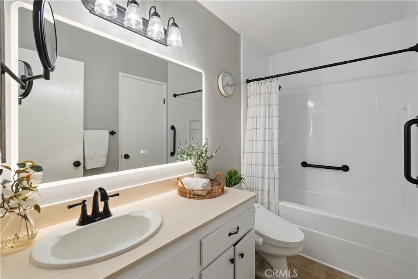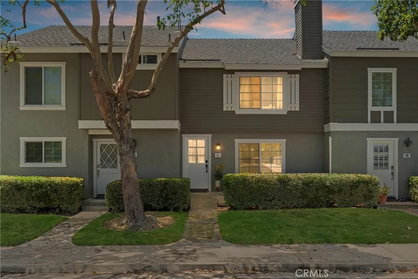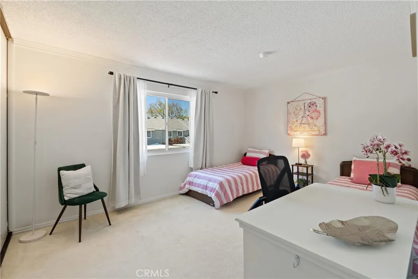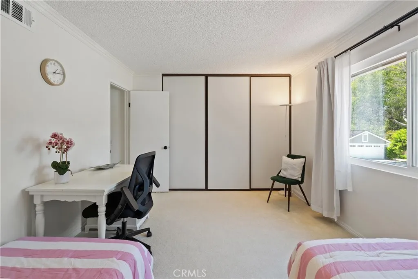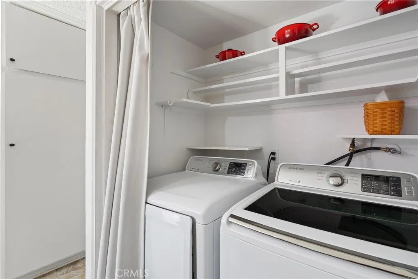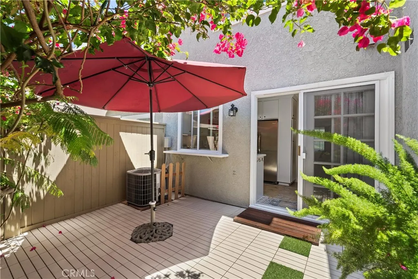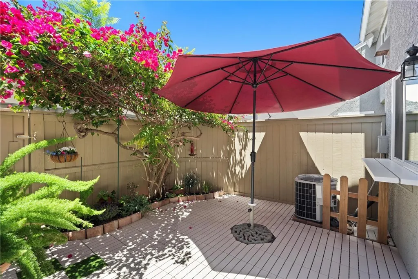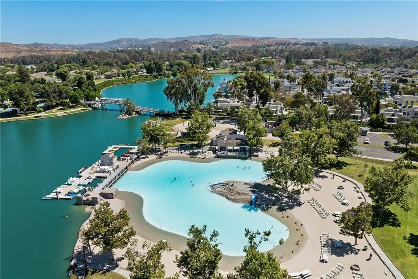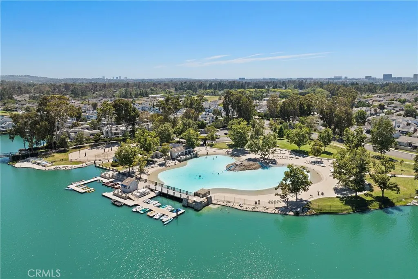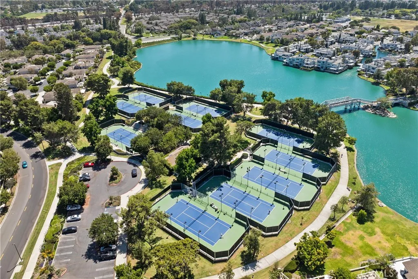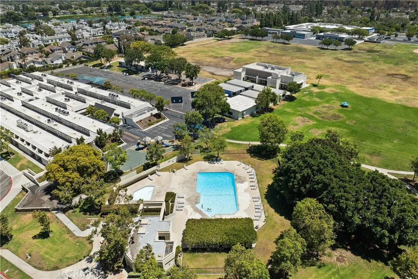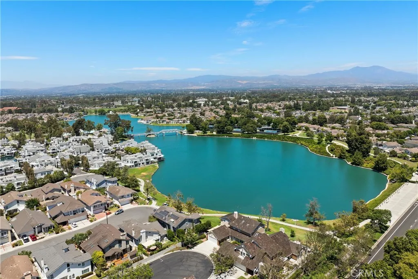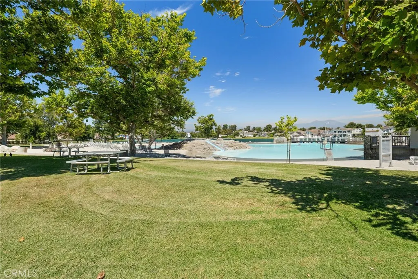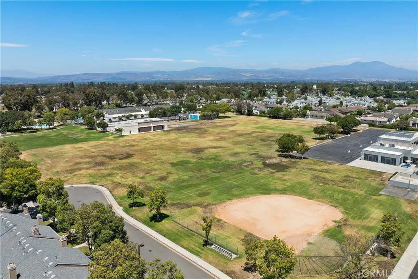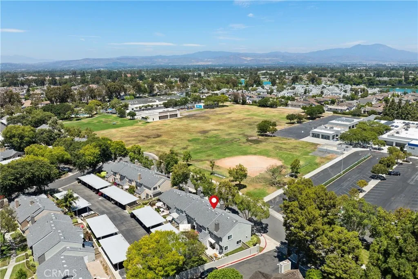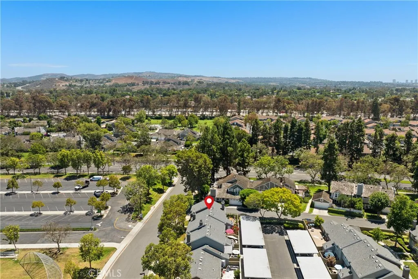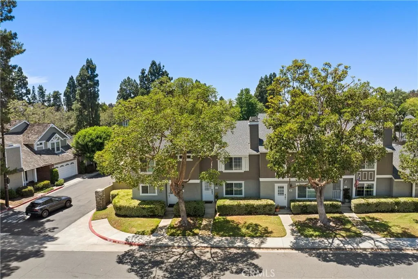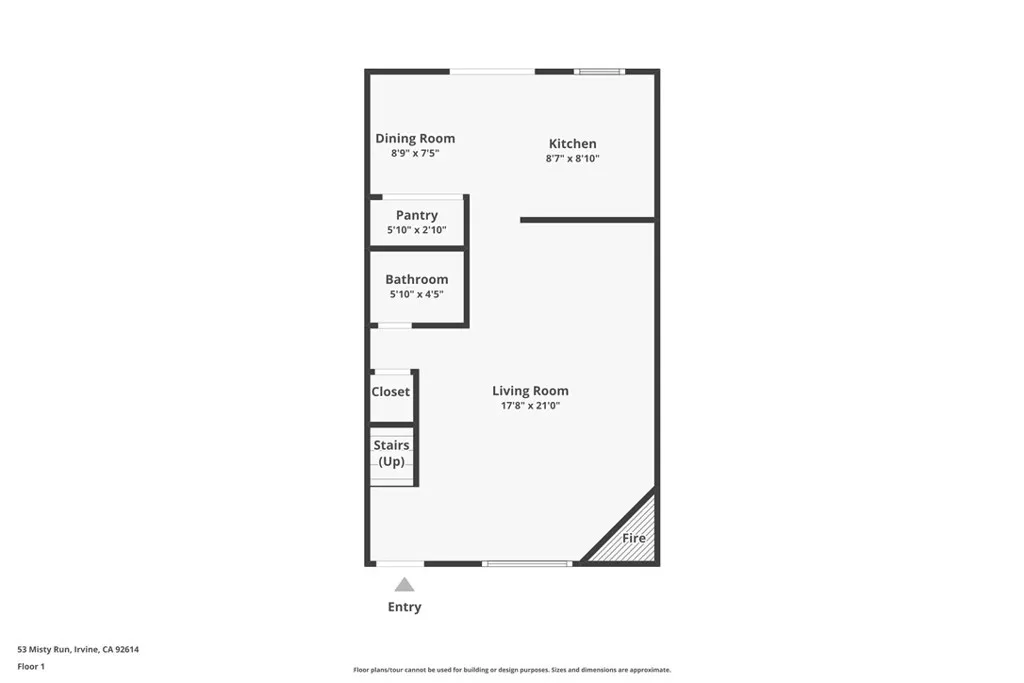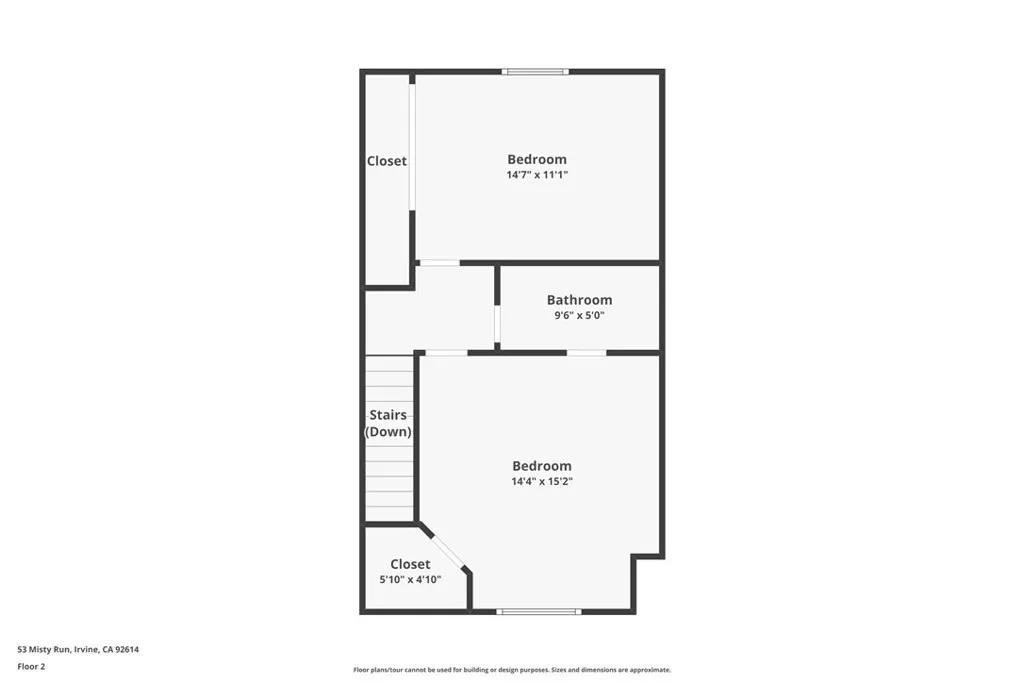Description
Welcome to your next chapter in the heart of Irvines iconic Woodbridge communitywhere every day feels like a resort vacation! This stylish 2-bedroom, 1.5-bathroom home is packed with charm and modern upgrades. Enjoy a cozy fireplace to keep you warm in the winter and central air conditioning to keep you cool in the summer. Some of the many upgrades include new windows, sleek stainless steel appliances and modern lighted bathroom mirrors. Relax in your spa-like primary bathroom, tastefully remodeled in 2023. Step out to your own private backyard patioideal for morning coffee, weekend BBQs, or soaking in the SoCal sun. Enjoy the convenience of inside laundry. Plus two dedicated carport spaces just steps from your back door and plenty of outside property make life even easier. But the real magic? Its the unbeatable lifestyle that comes with it. Youre seconds away from South Lake Middle School (2024 National Blue Ribbon) and moments away from Meadow Park Elementary and to Woodbridge High School (2022 National Blue Ribbon)some of the best schools in Irvine, right in your neighborhood. Beyond the home, youll find a community unlike any other. Woodbridge offers an incredible array of amenities, including two sparkling lakes, two beach lagoons, 22 swimming pools, 16 relaxing spas, 13 childrens pools, and 24 tennis courts. The neighborhood is also filled with beautifully maintained parks featuring playgrounds, volleyball courts, miles of scenic walking and biking trailsevery corner designed to inspire connection, play, and relaxation. And when its time to unwind, the recently renova
Map Location
Listing provided courtesy of Lori Loucks of Seven Gables Real Estate. Last updated . Listing information © 2025 SANDICOR.





