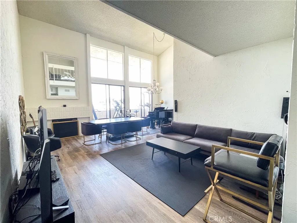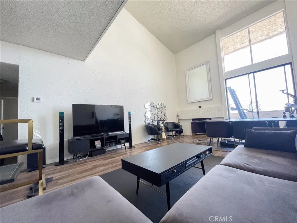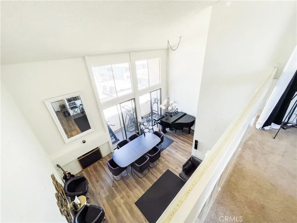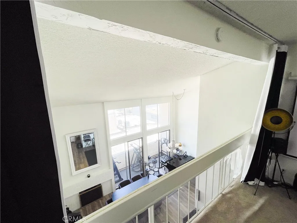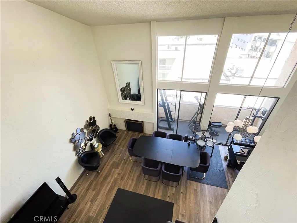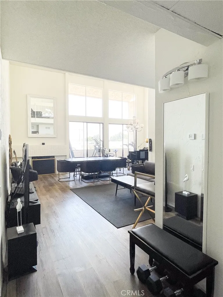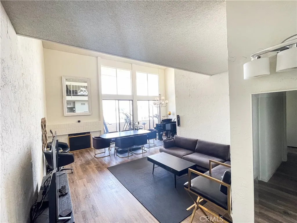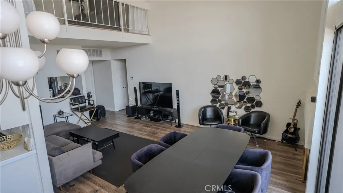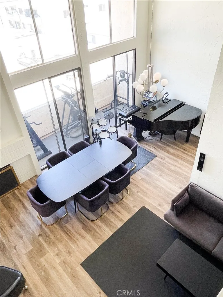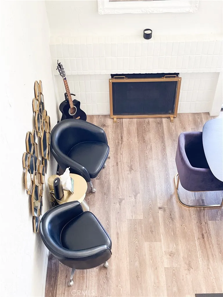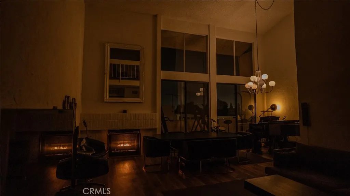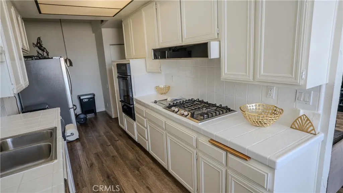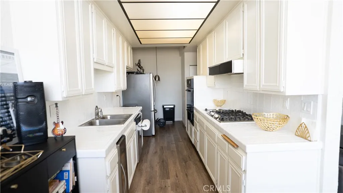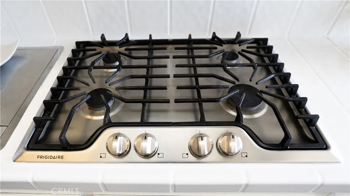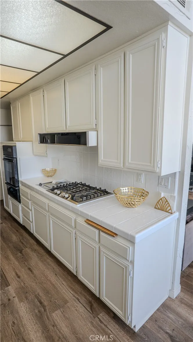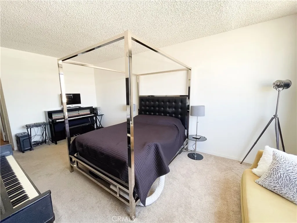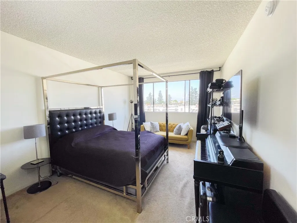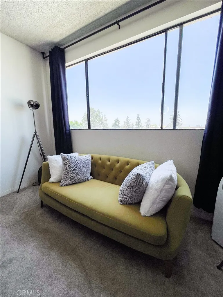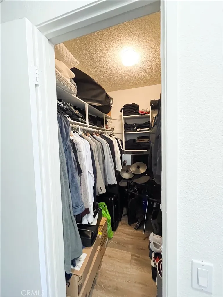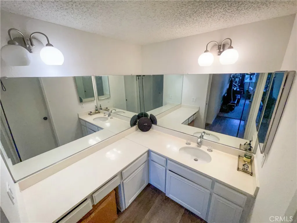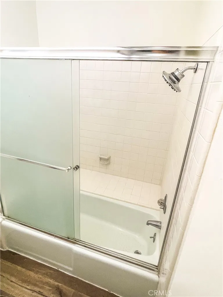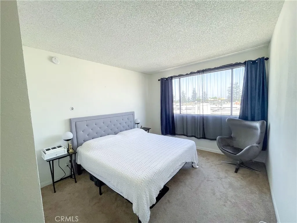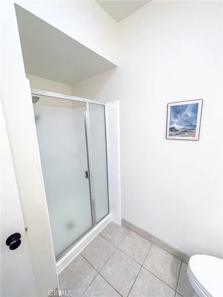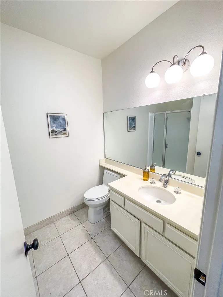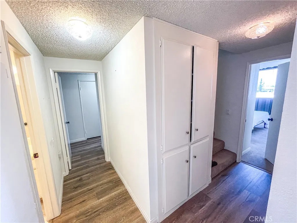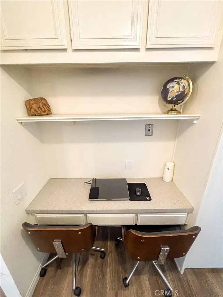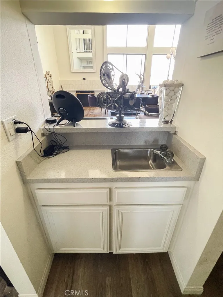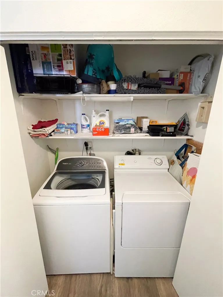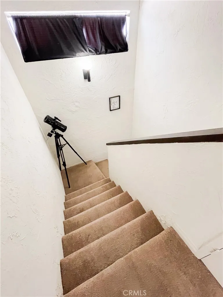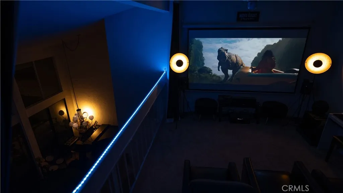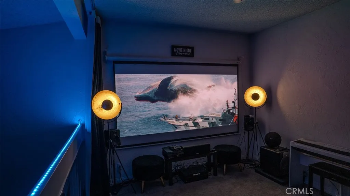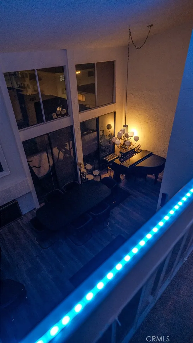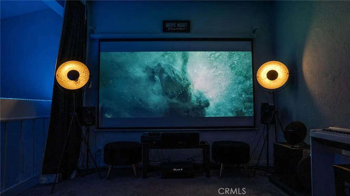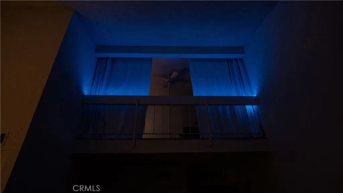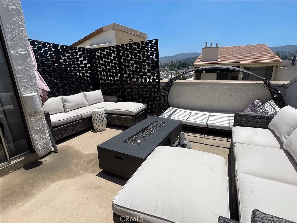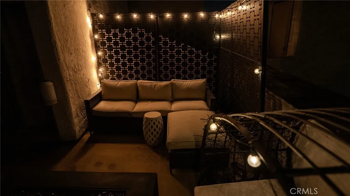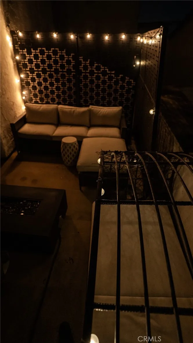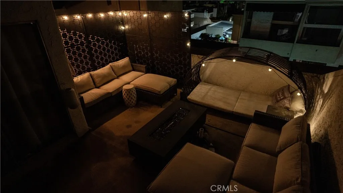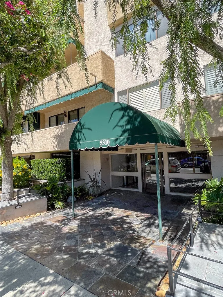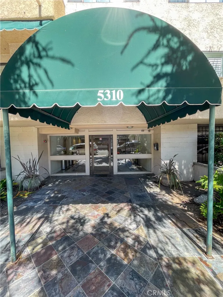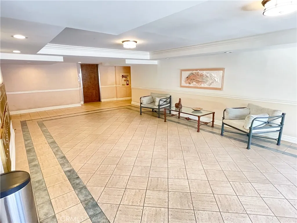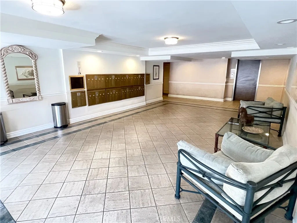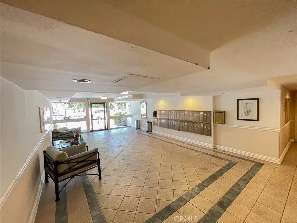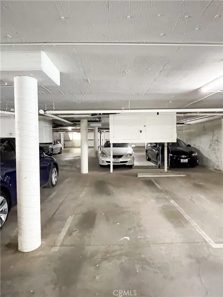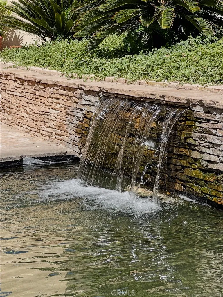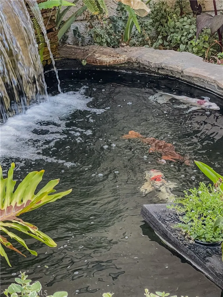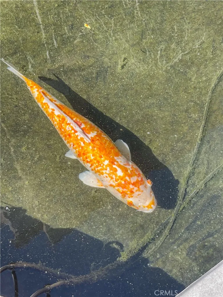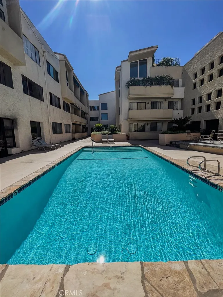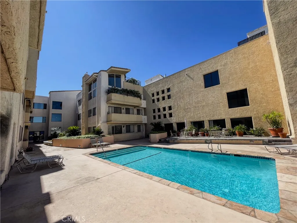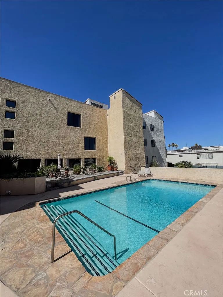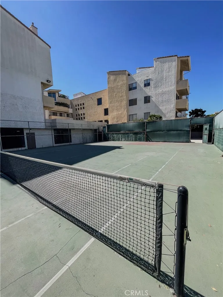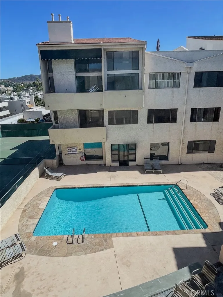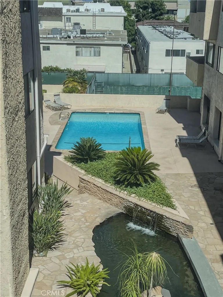Description
Welcome to Penthouse 312 a striking, light-filled top-floor unit in the highly sought-after Encino Racquet Club complex. Spanning 1,600 sq ft, this expansive residence offers a clean and bright move-in ready layout, offering the perfect blend of style, comfort, and convenience for inspired living and entertaining.Enter through a grand, solid entry door and private vestibule into a stunning Great Room flooded with natural light from soaring 18-foot windows. The space is anchored by a stylish wet bar on one side and a gas fireplace on the other, creating the perfect flow for gatherings. Step out onto a spacious private deck ideal for morning coffee, evening cocktails, or al fresco dining. The dramatic formal dining room features a statement chandelier suspended from above, adding a sense of elegance and scale. The kitchen includes a Frigidaire stove and oven, wine/beverage cooler, LG refrigerator, and a dishwasher, and features freshly reglazed countertops for a clean, modern look. A cozy breakfast nook makes the space perfect for casual meals or creative brainstorming sessions. A thoughtfully designed front hall includes an in-unit washer/dryer, a built-in office nook, and additional storage. Down the side hall, you'll find a guest bathroom with a newly reglazed shower and two generous bedrooms including an expansive primary suite with its own bathroom, dressing area, and large walk-in closet. Upstairs, a versatile loft space functions as a private home theater, studio, creative workspace, or even a potential third bedroom offering flexibility to suit your lifestyle needs. I
Map Location
Listing provided courtesy of Samuel Andress of Huntington Group. Last updated . Listing information © 2025 SANDICOR.





