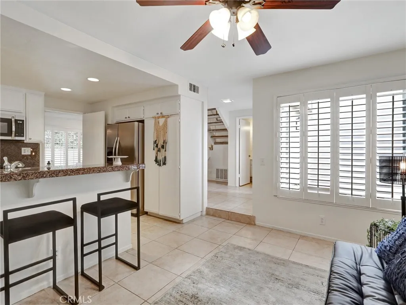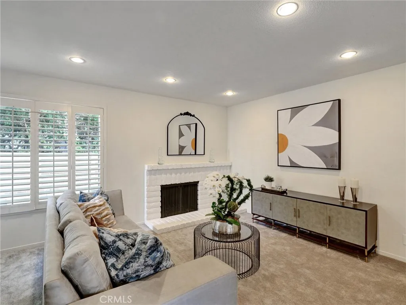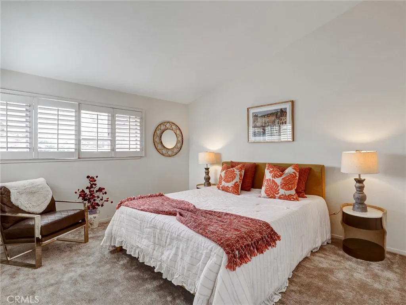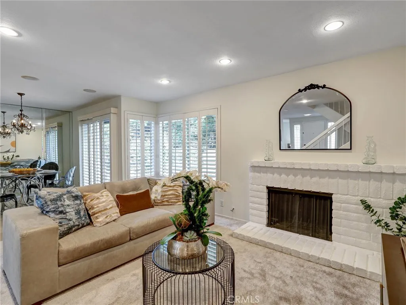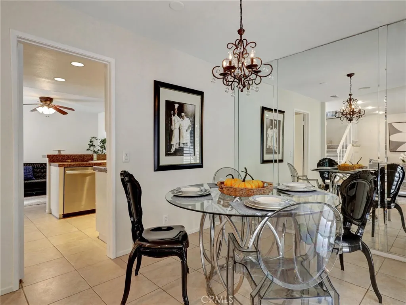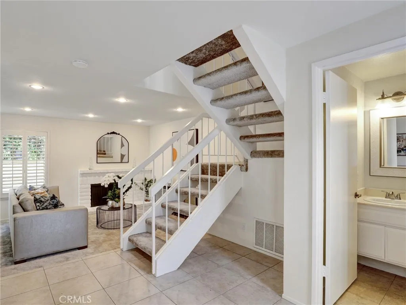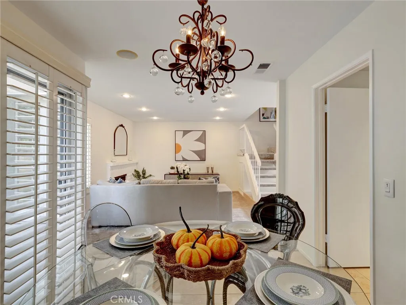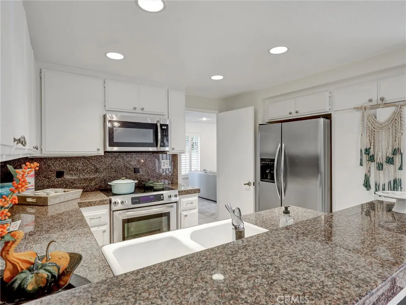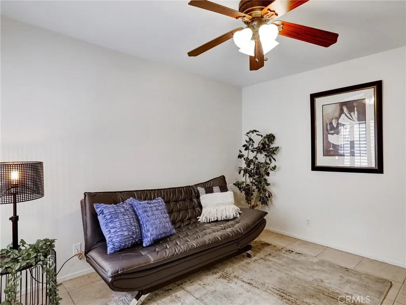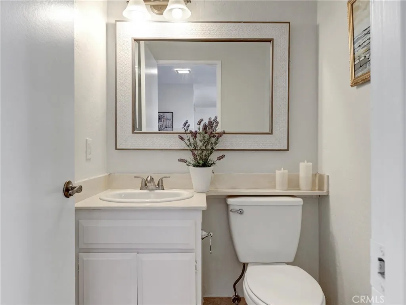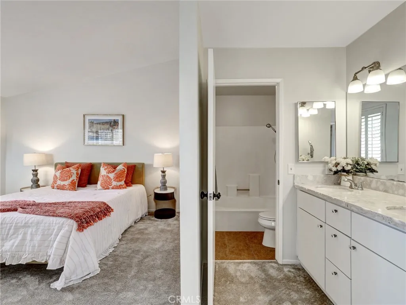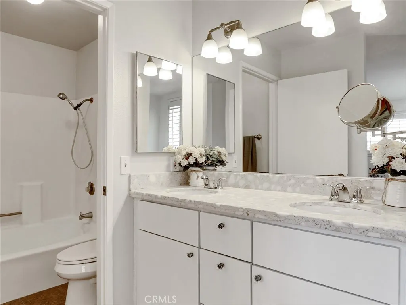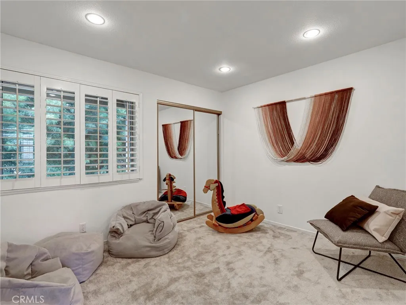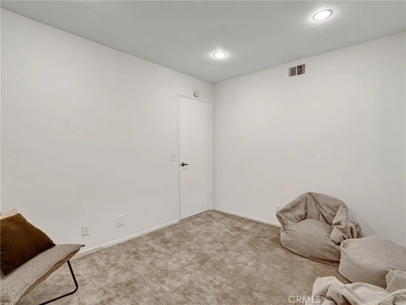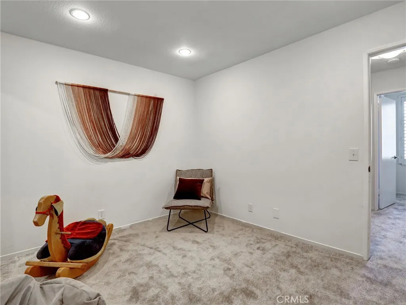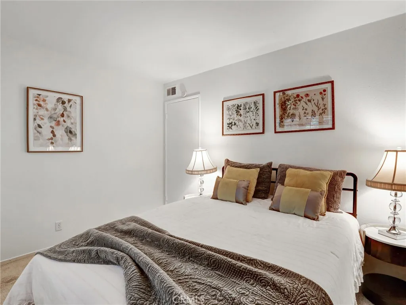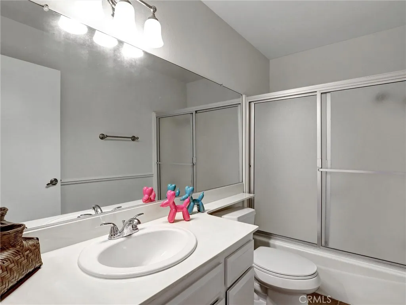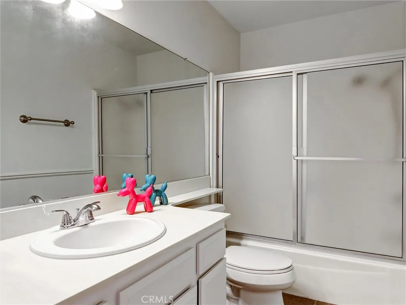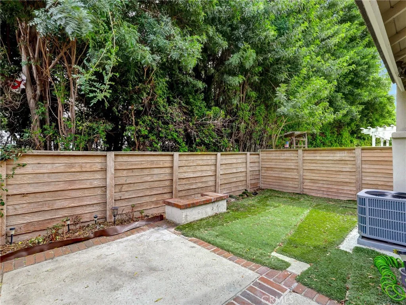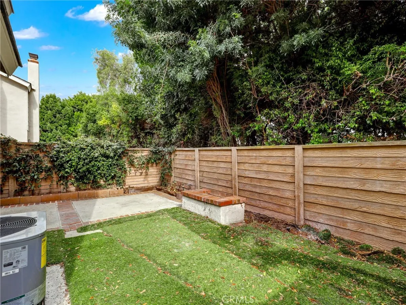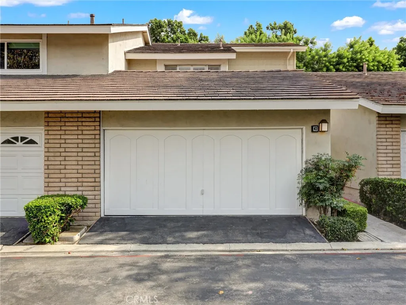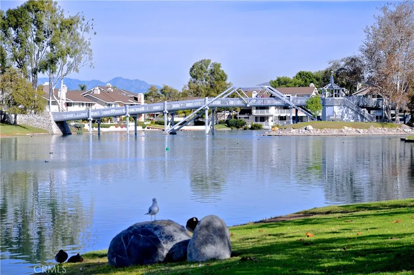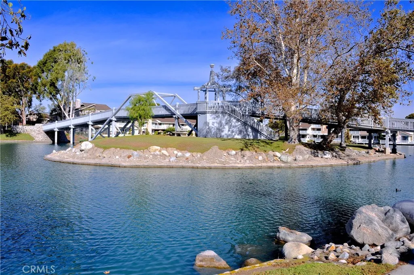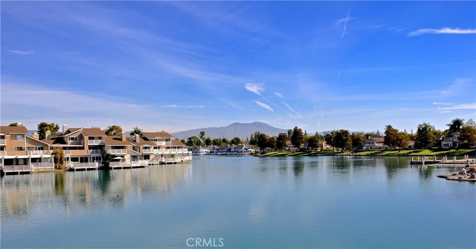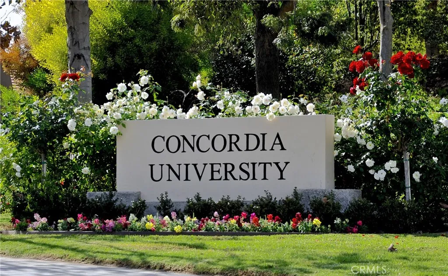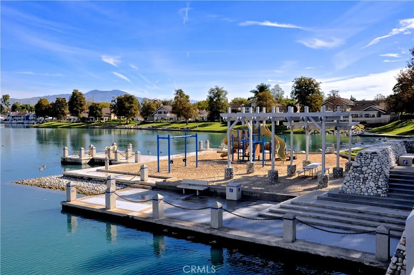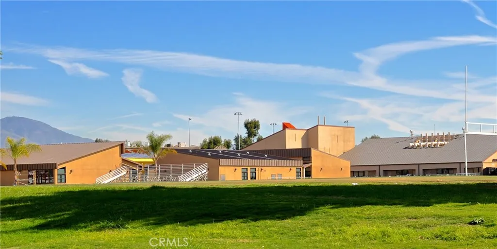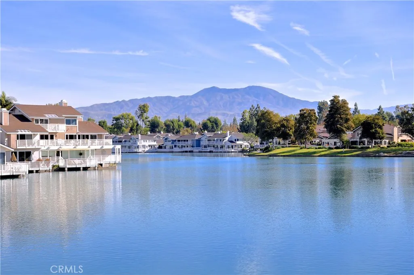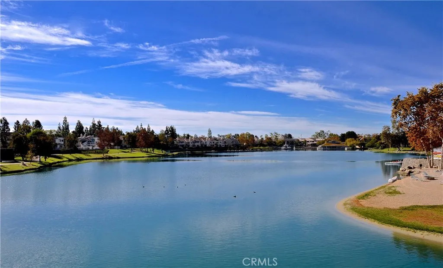Description
Talk about a great deal! Used ChatGPT to confirm value, and the implied value is in the ~$1.095M$1.101M range, especially since the turn-key upgrades support upper end (newer HVAC (comfort + efficiency), newer gas water heater, insulated garage door, full interior paint (early 2025), which means your first-year spend" is not on these most expensive items - and the home comes complete with essential appliances included: washer, dryer, and refrigerator. This is a screaming deal! Love the floorplan of this wonderful 3-bedroom, 2.5-bathroom condo in Irvine, a city consistently rated one of the safest cities in the U.S. Privacy abounds with no neighbors above, below, behind, or directly in front. Step into a bright and inviting formal living room with a cozy fireplace, perfect for relaxing evenings. Adjacent is the formal dining room, offering seamless access to a private courtyard patioideal for outdoor dining and entertaining. There is a nice-sized family room and a well-appointed kitchen with a good amount of storage space. Upstairs, the generously sized primary suite features elegant double-entry doors, a large walk-in closet, dual sinks with quartz countertops, and an oversized soaking tub with overhead shower. Secondary bedrooms include plantation shutters, ample natural light, and share a well-maintained hall bathroom. Woodbridge residents enjoy resort-style amenities, including: - Four Clubhouses: Available to rent for parties, events, and meetings, including lakefront venues - 2 private lakes with sandy beaches - 31 lush parks and greenbelts - 23 pools and spas - Tennis
Map Location
Listing provided courtesy of Bruce Clark of Real Broker. Last updated . Listing information © 2025 SANDICOR.






