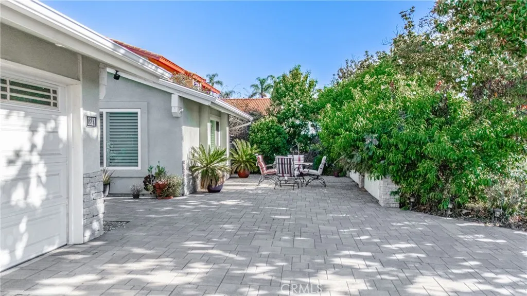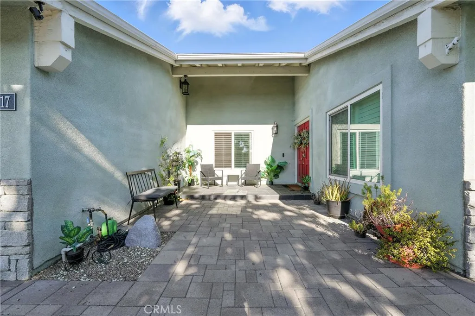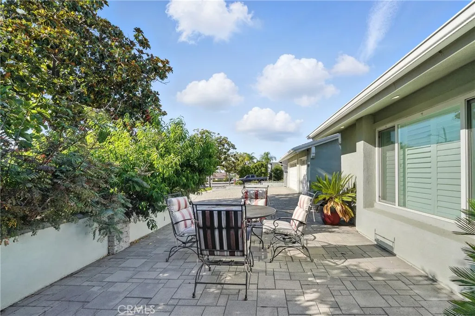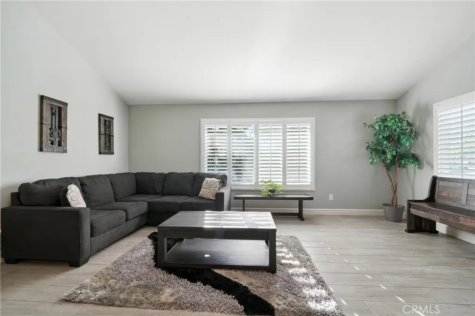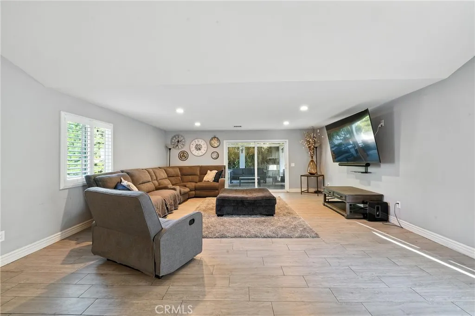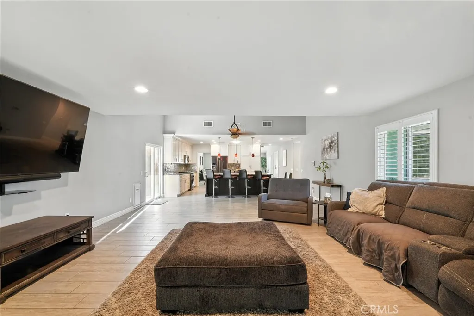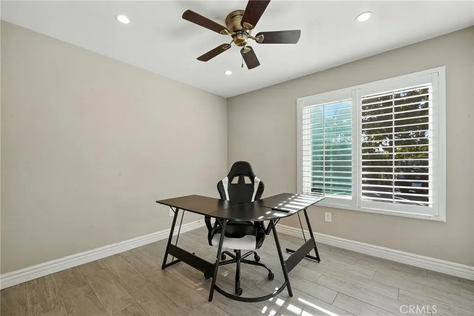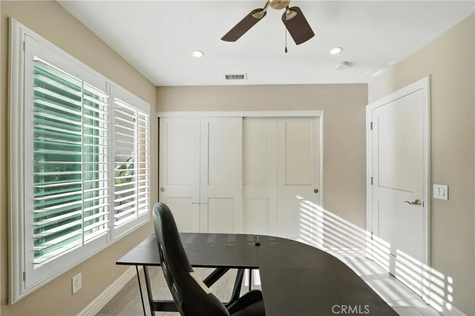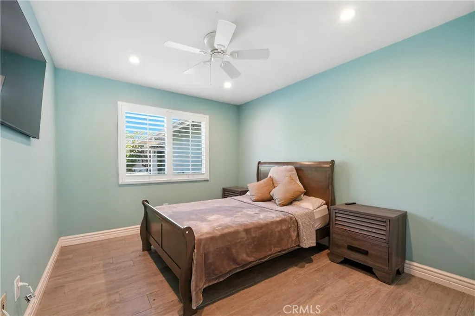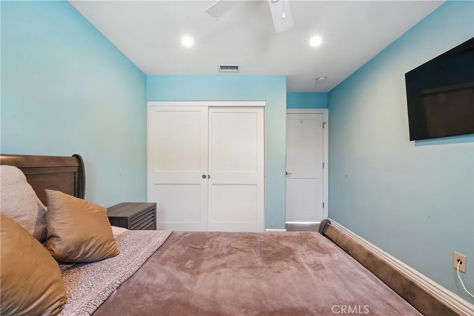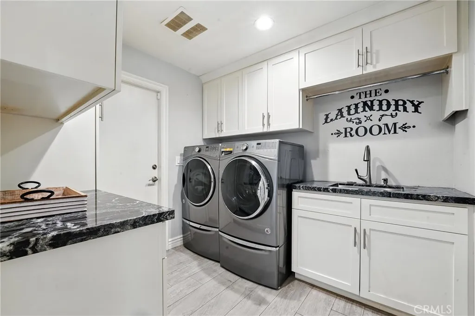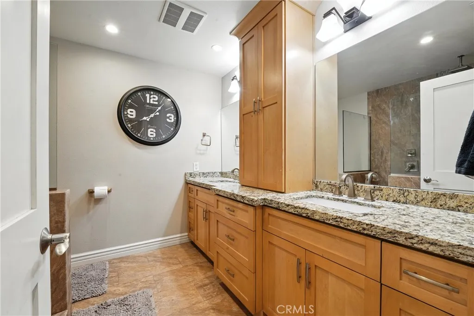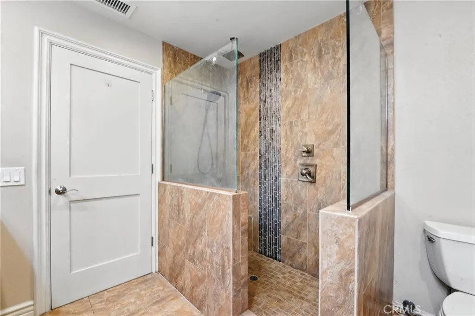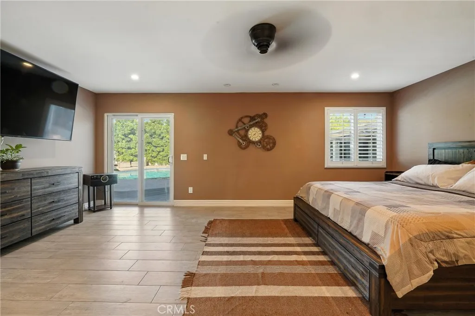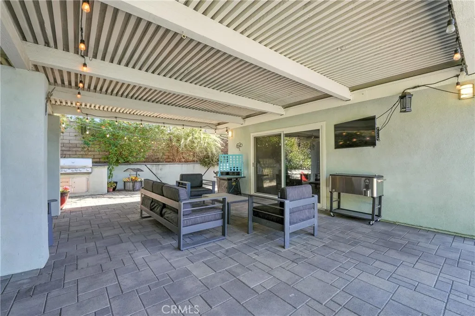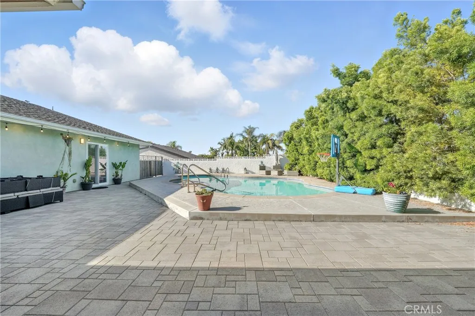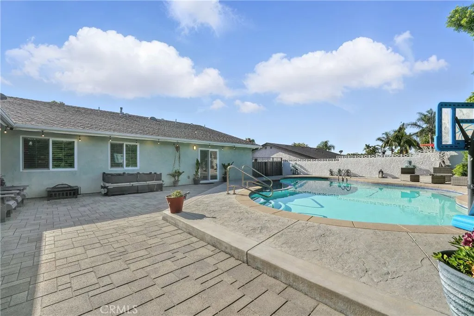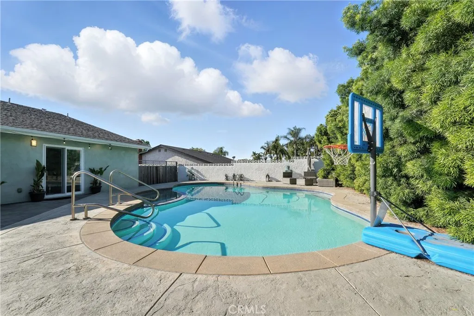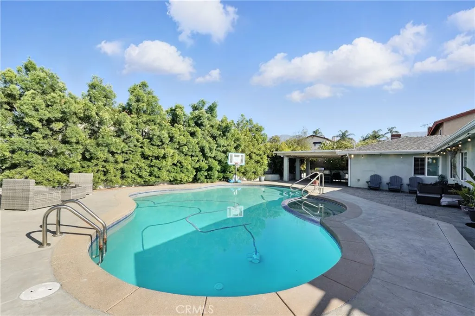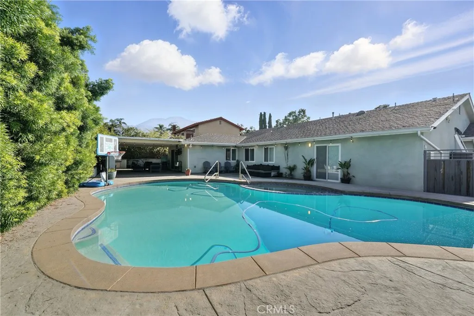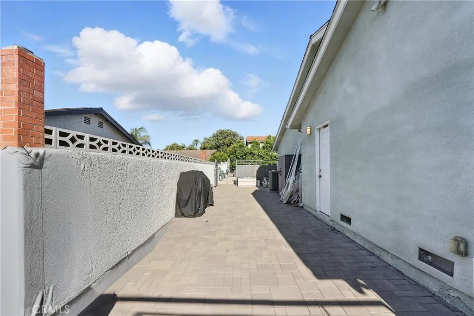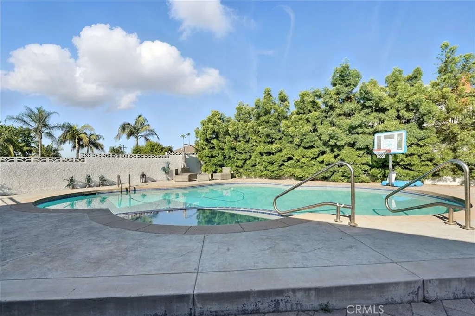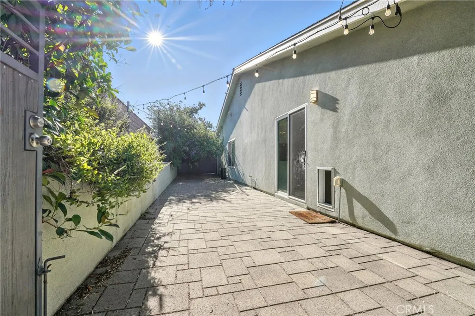Description
Nestled at the end of a quiet cul-de-sac on Balboa Way, this beautifully appointed 2,309 sq ft residence welcomes you into a world of elegance and ease. Step inside to a formal living and dining areaideal for gatherings under vaulted ceilings and warm natural light. The home flows into a stunning open kitchen with a five-seat island, perfect for casual meals or evening chats, all overlooking a family room where higher ceilings enhance the sense of space and togetherness. The master suite is a true retreat, with sliding doors opening to the backyard oasis. Inside, dual walk-in closetsthoughtfully designed with drawers, shelves, and ample hanging spacekeep everything organized, while the ensuite bathroom features his-and-hers vanities, a luxurious standalone shower, and custom-built cabinets. Three additional bedrooms and a second full bath provide flexible space for family, guests, or a home office. Outside, a sparkling pool and spa anchor the backyard, surrounded by fruit trees and framed by mountain views. A covered patio and built-in barbecue make outdoor living effortless, while RV access and a driveway for five cars offer practical perks. The three-car garage with epoxy flooring connects to a laundry room that includes a washer, dryer, and all kitchen appliances: fridge, stove, microwave, and dishwasher. Just blocks from Pepper Tree Elementary (8/10), half a mile from Pioneer Junior High (9/10), and 1.7 miles from Upland High School (8/10), the home lies within the acclaimed Upland Unified School District, known for strong academics and a supportive community. Beyond th
Map Location
Listing provided courtesy of Fulvia Garcia of Century 21 LOTUS. Last updated . Listing information © 2025 SANDICOR.










