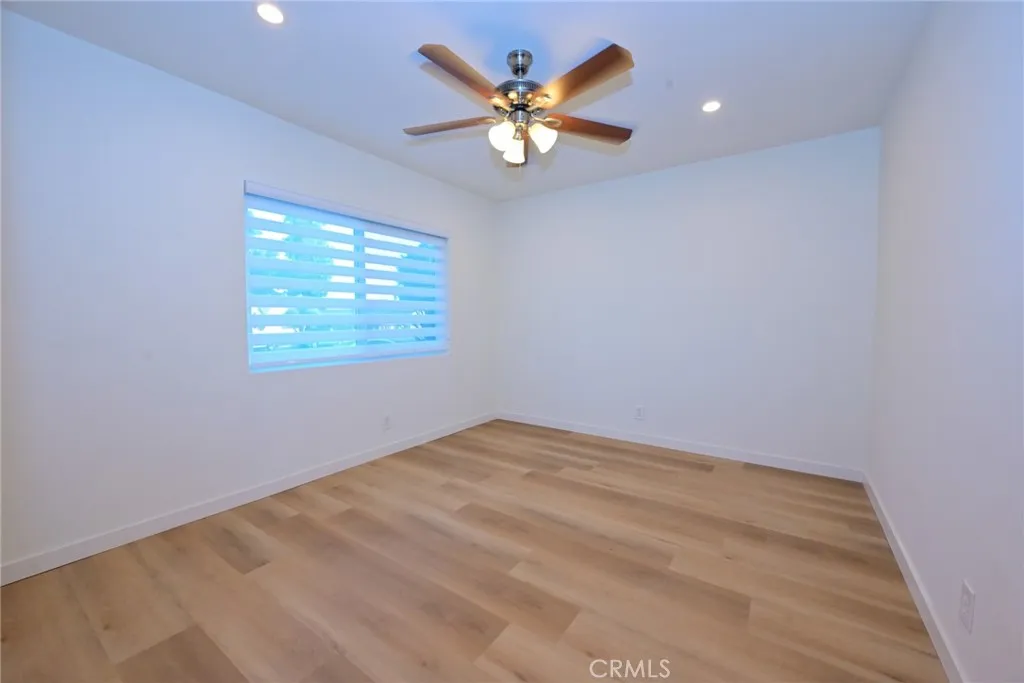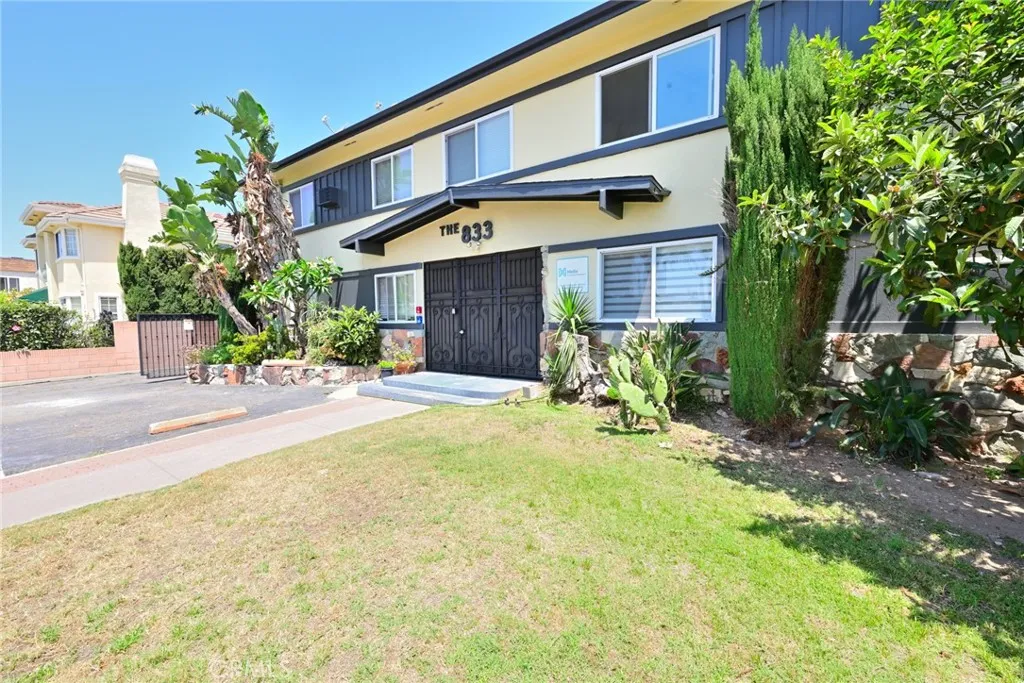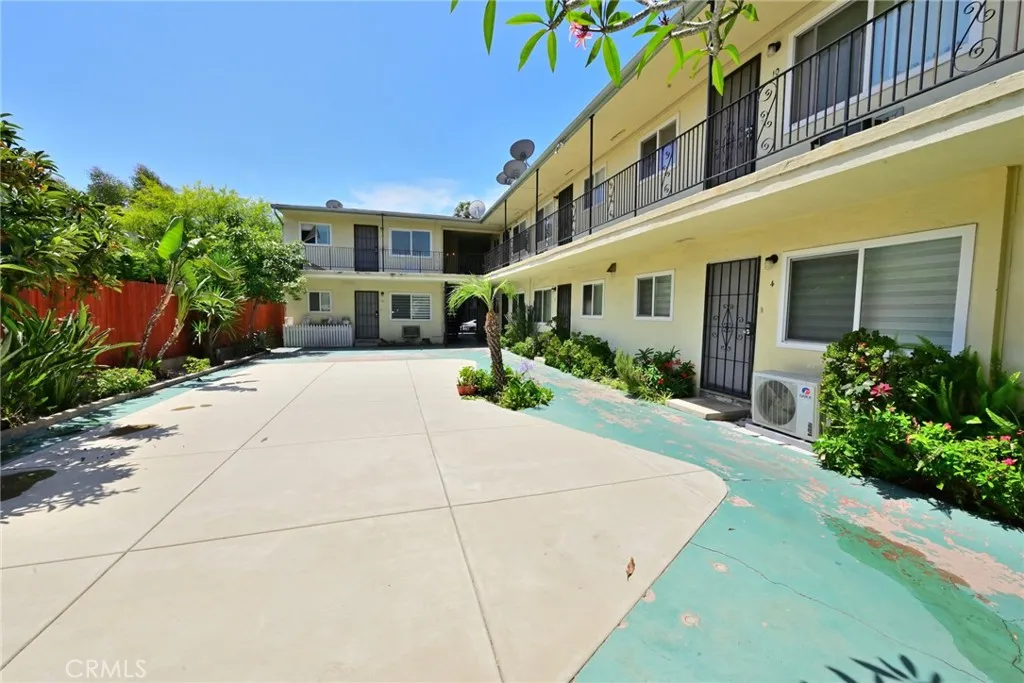Description
Pride-of-ownership 12-unit Value-add in the heart of Arcadia, No Local Rent Control, Excellent unit mix, 2 ADUs Initial plan included, Arcadia School, Convenient location near Santa Anita Mall + Santa Anita Park, shopping + dining, groceries stores, medical offices, schools, library, etc. 833 W Duarte Rd, a Pride-of-ownership 12-unit value-add apartment in the heart of the City of Arcadia, California. There is no local rent control in Arcadia, thus providing maximum upside potential (under California AB1482 up to 10% maximum annual rent increase). This property is located within the prestigious Arcadia Unified School District. It offers excellent demographics of $132,826 average household income within a mile radius! The sale includes initial drawing for 2 additional ADUs to be built above the carport area (not approved buyer to continue the permitting process). The property is a well maintained 2 story garden style apartments with a center courtyard. The courtyard area used to be a swimming pool that had been filled up with permits. The property has a total of situated on a large 16,481 square feet lot and was built in 1960. It is a garden style two-story apartment with a center courtyard (there was a swimming pool that was filled in - with permits). The property offers excellent unit mix with one (1) large x 3bedroom+3bathroom, one (1) x 2bedroom+2bathroom, one (1) x 2bedroom+1bathroom, and nine (9) x 1bedroom+1bathroom. One unit has a private patio area (sundeck) above carport. The 2 ADUs plan are to build above the carport by the sundeck area. Each unit is sizable wi
Map Location
Listing provided courtesy of Han Chen of Growth Investment Group Pasade. Last updated . Listing information © 2025 SANDICOR.



































