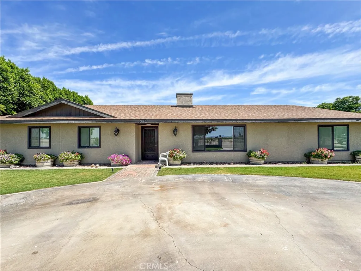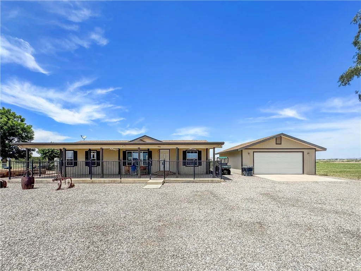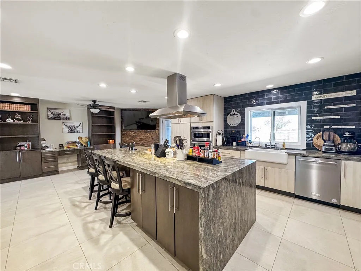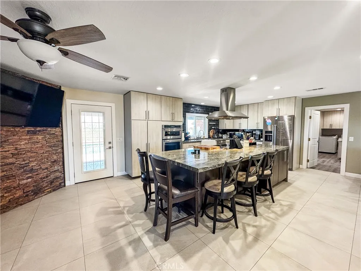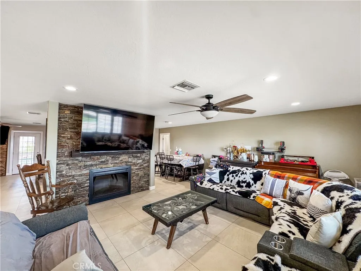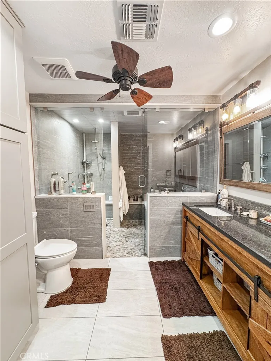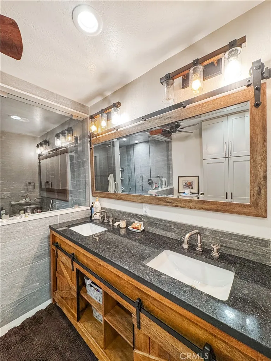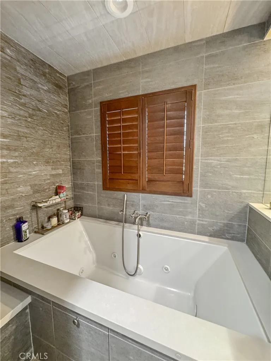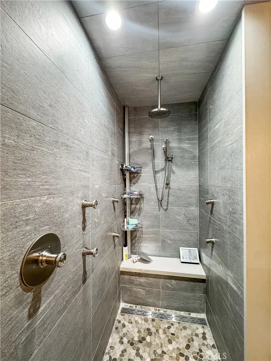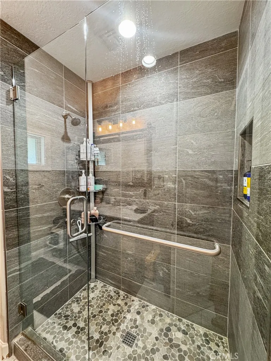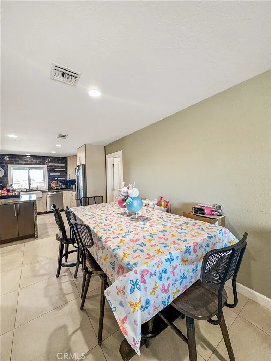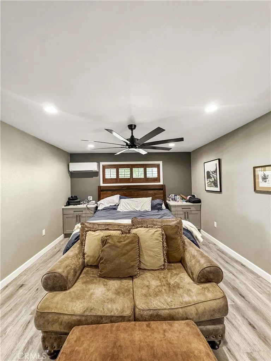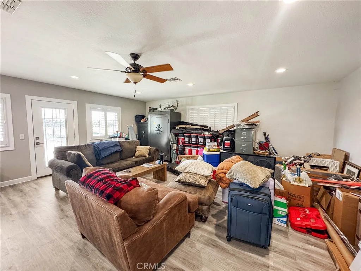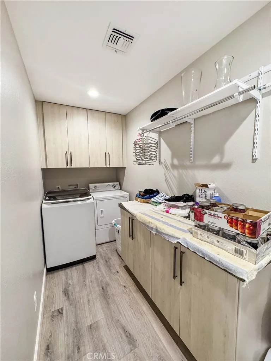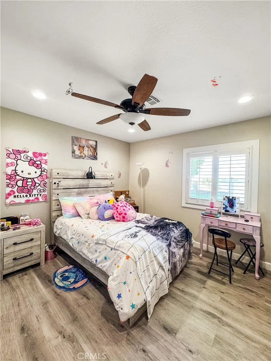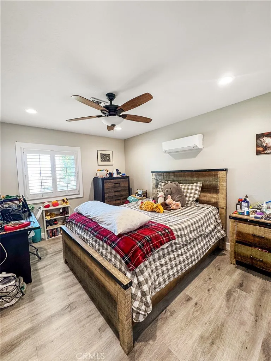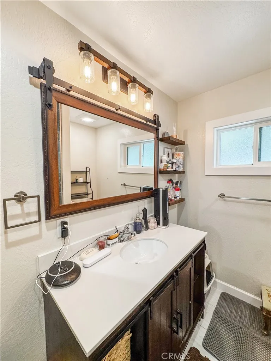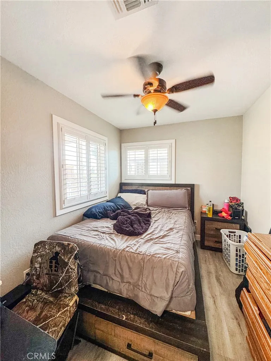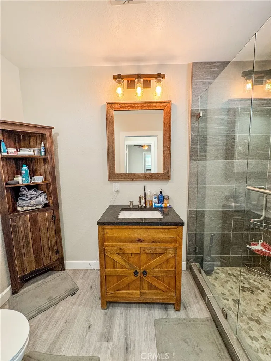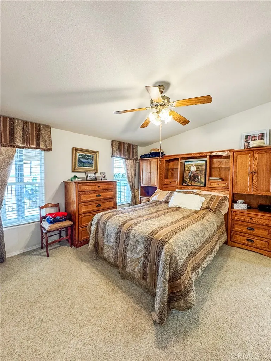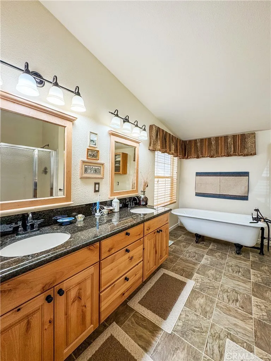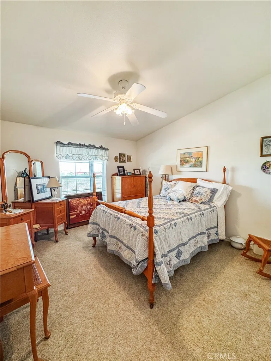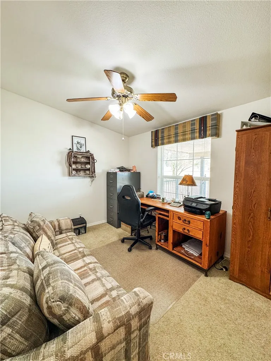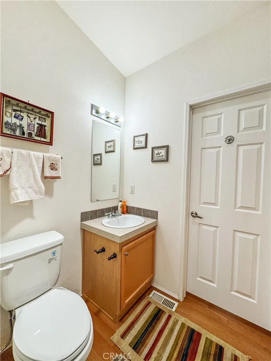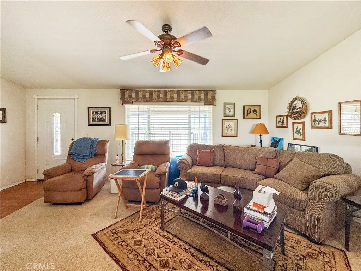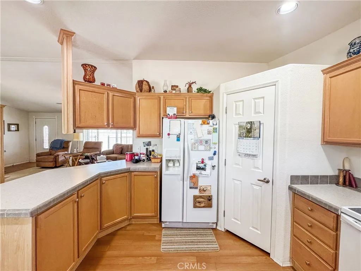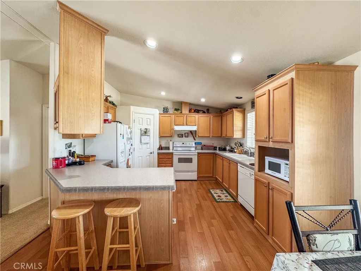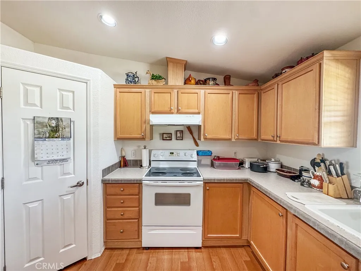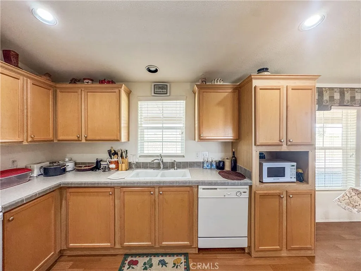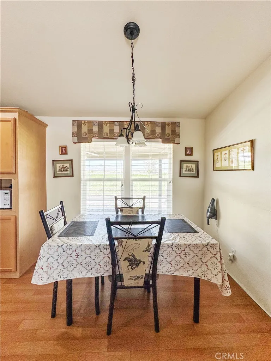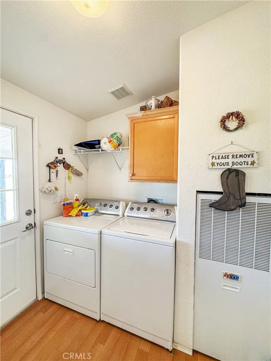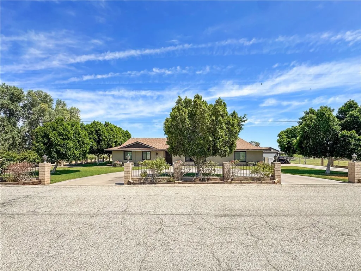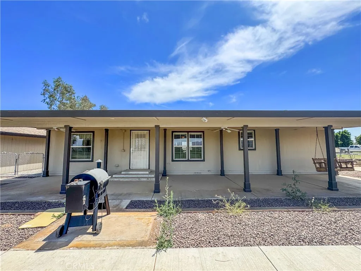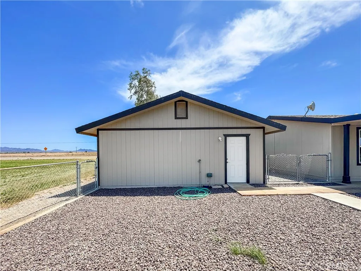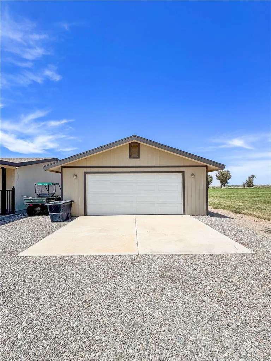Description
Two Homes, One Incredible Property Desert Living with Endless Possibilities! Welcome to 7584 8th Ave in Blythe a rare multi-home property offering flexibility, functionality, and lifestyle in one unique package. Set on a spacious 36+ acre lot, this one-of-a-kind property features two fully independent residences, a pool, roping arena, farmland and more! House #1 is a beautifully remodeled stick-built home offering 3 bedrooms, 2 bathrooms, plus a bonus 1 bed/1 bath suite in the converted garage/laundry room perfect for guests, extended family, or potential rental income. The main living space has been upgraded within the last 5 years and showcases: A sleek kitchen with real quartzite waterfall countertops Master suite with a walk-in shower, soaking tub, and double vanity Minisplit systems in the master and second bedrooms for energy-efficient comfort A sparkling pool for relaxing or entertaining Standalone, fully paid solar system for energy savings year-round Circular driveway for ample parking needs as well as a driveway on the side of the home. House #2 is a 3-bedroom, 2-bathroom manufactured home with its own electric meter and septic system. It includes a custom front porch and back patio, offering added outdoor living space and privacy. Plus a detached 2 car garage and driveway area to park 10 or more vehicles. The grounds include: A 300x100 roping arena with Priefert-brand roping equipment, perfect for equestrian or rodeo enthusiasts Concrete-lined irrigation canals for efficient water use for farming the 30 acres of farm ground. Whether youre looking for multi-gen
Map Location
Listing provided courtesy of Jonathan Smith of RE/MAX Blythe Realty. Last updated . Listing information © 2025 SANDICOR.





