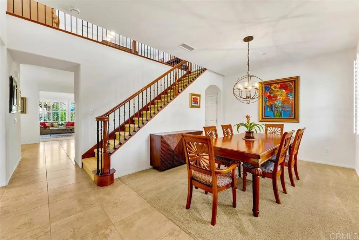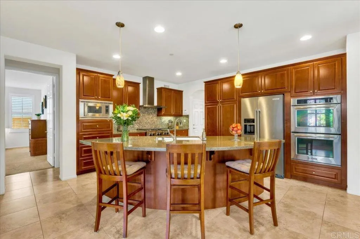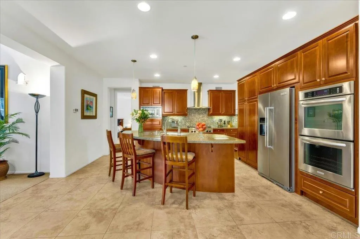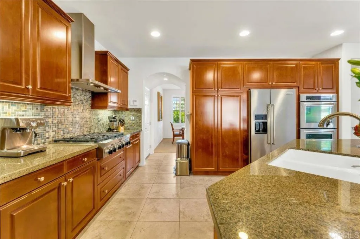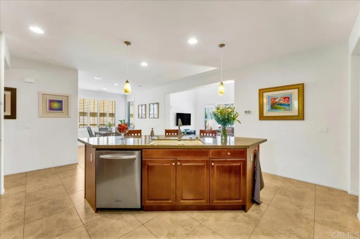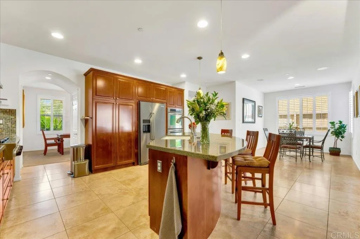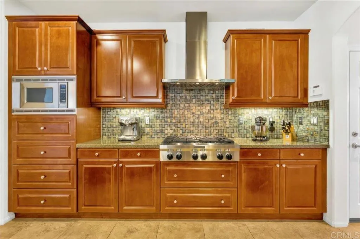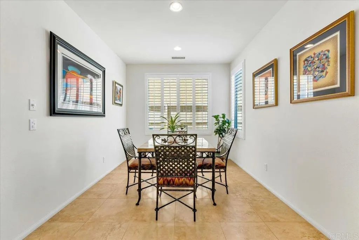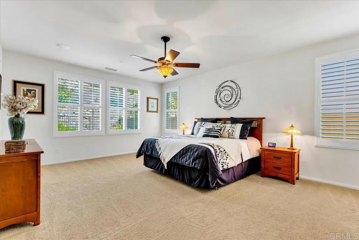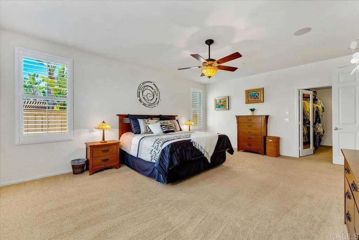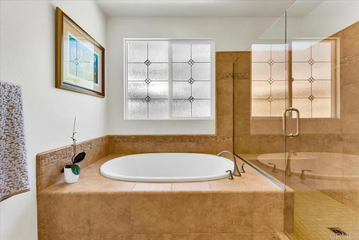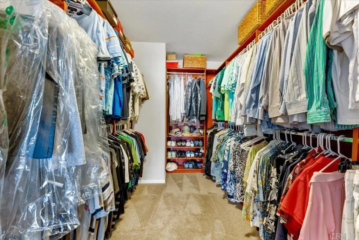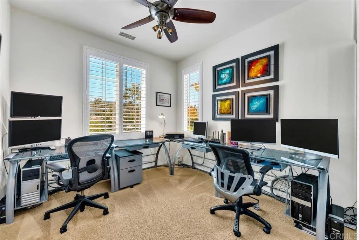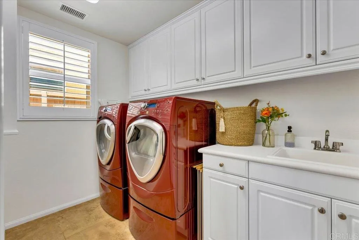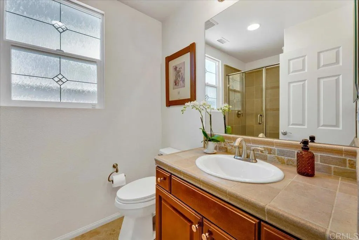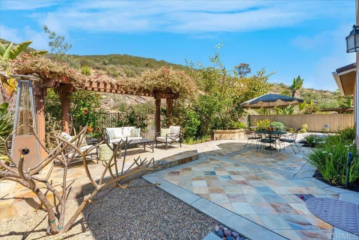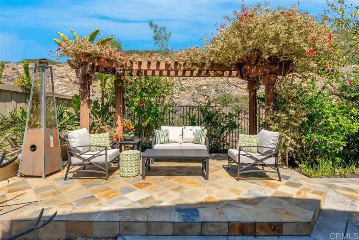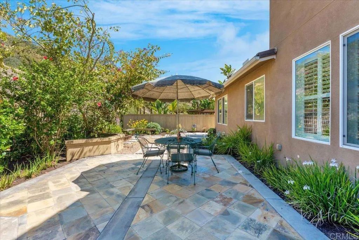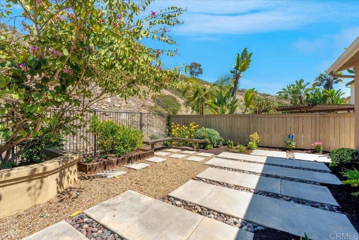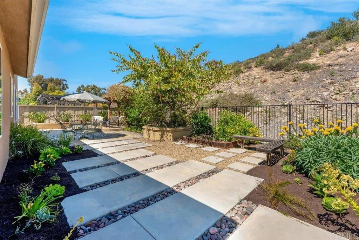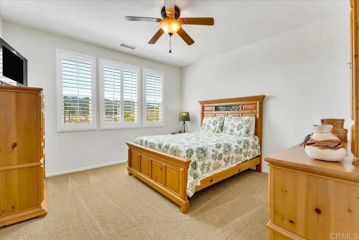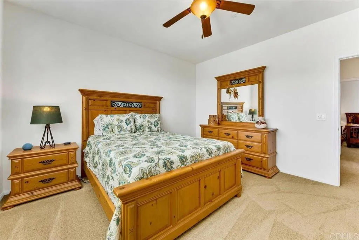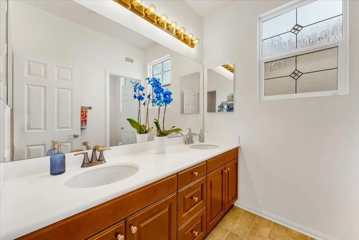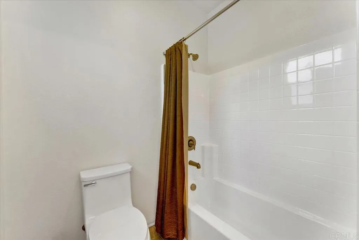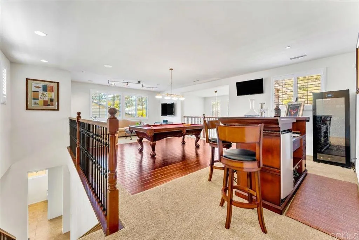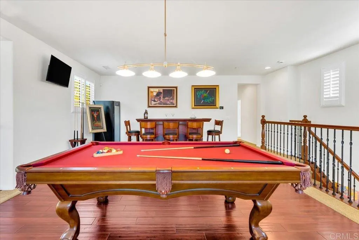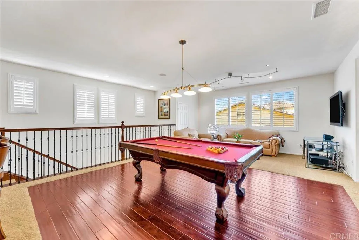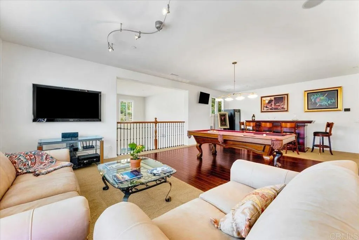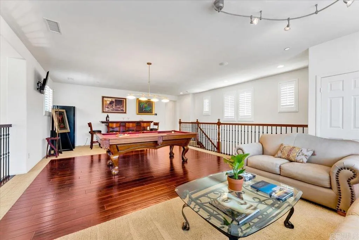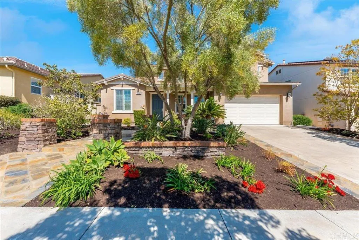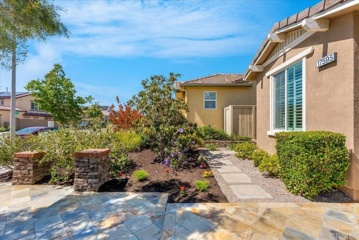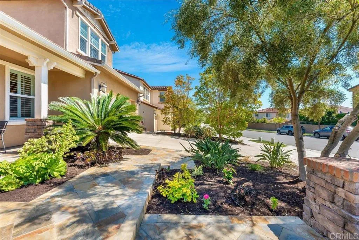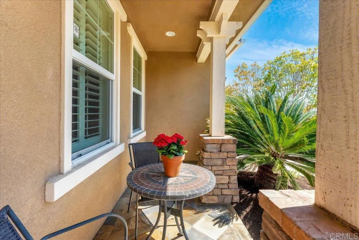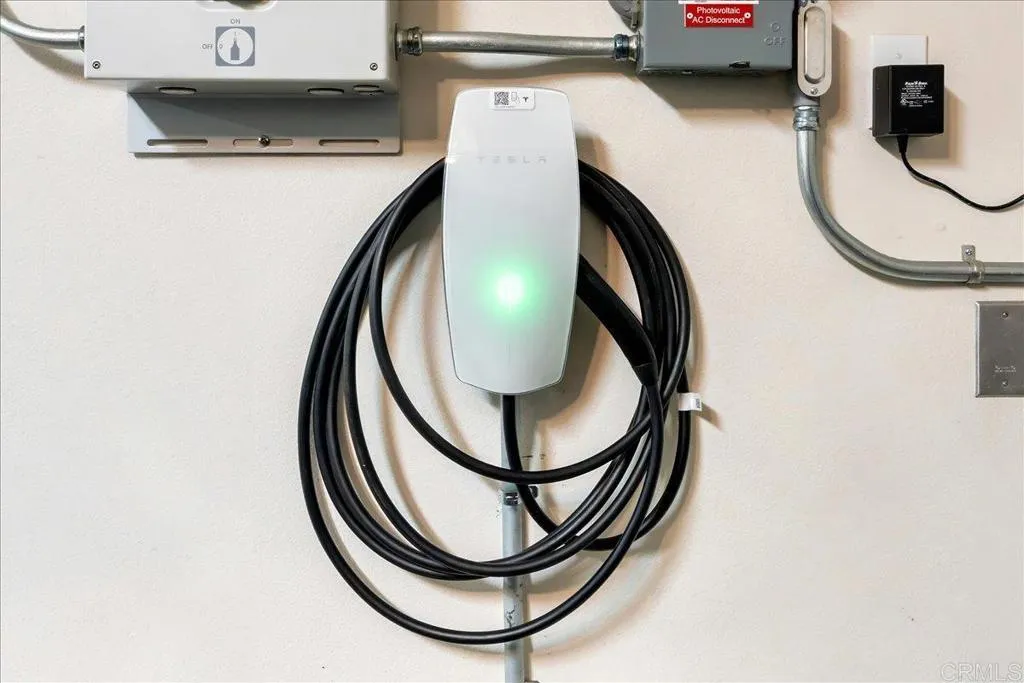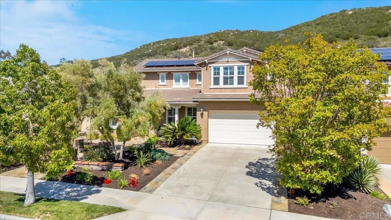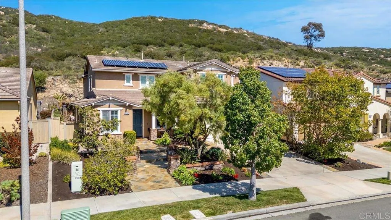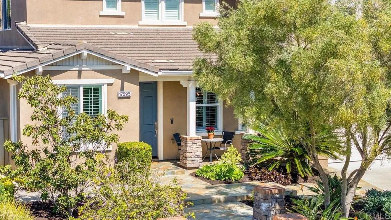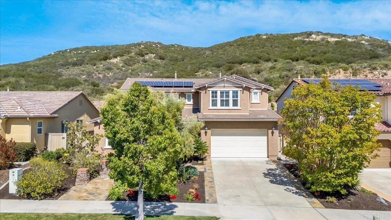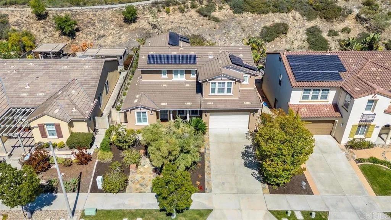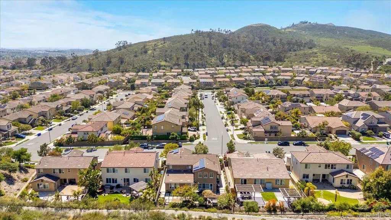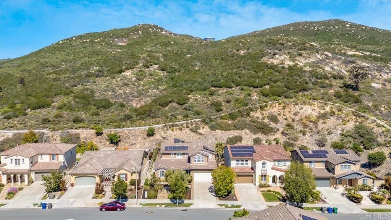Description
Beautifully upgraded 4-bedroom, 3-bathroom home in the heart of 4S Ranch, offering over 3,100 sq ft of spacious living on a generously sized lot. This well-designed floor plan features the highly desirable primary suite on the first level, complete with a spa-inspired bath, dual vanities, soaking tub, separate shower, and large walk-in closet. A secondary bedroom and full bath are also located on the main floor, perfect for guests, multigenerational living, or a home office. The gourmet kitchen is both functional and stylish, showcasing granite countertops, a large center island, stainless steel appliances, and abundant cabinetry. It opens to a light-filled family room with expansive windows and a cozy fireplace, creating an inviting space for gatherings. High ceilings, recessed lighting, and a flowing layout enhance the sense of openness. Separate formal dining and living rooms add versatility for entertaining. Upstairs includes two spacious bedrooms, a full bathroom, and a versatile open loftideal for a game room, home theater, or flex space. The backyard offers a covered patio, ample entertaining space, and mature landscaping for outdoor enjoyment. Additional highlights include a 3-car garage, plantation shutters, wood and tile flooring, dual-zone air conditioning, and an owned solar systemproviding enhanced comfort and long-term energy savings with no lease attached. Located in the award-winning Poway Unified School District, and just minutes from parks, trails, shopping, dining, and top-rated schools. Low HOA dues and a quiet, well-maintained neighborhood add to the ho
Map Location
Listing provided courtesy of Mike Shenkman of Keller Williams La Jolla. Last updated . Listing information © 2025 SANDICOR.






