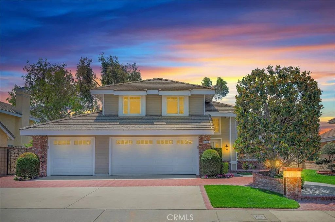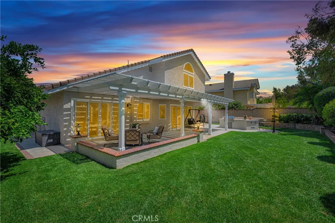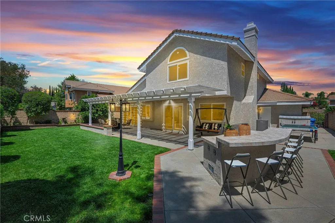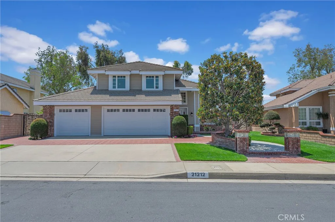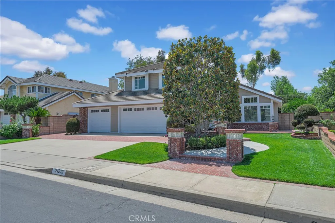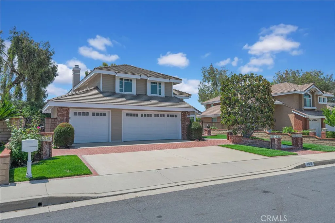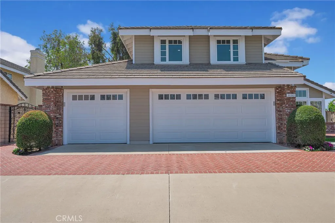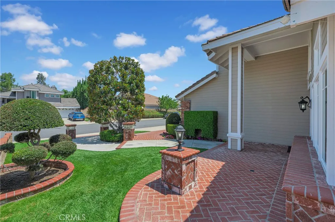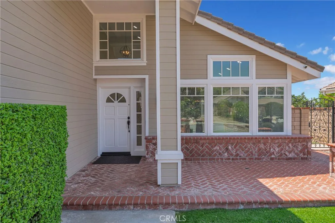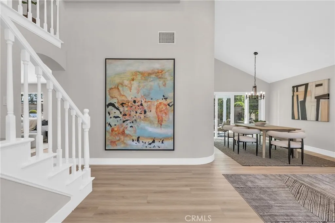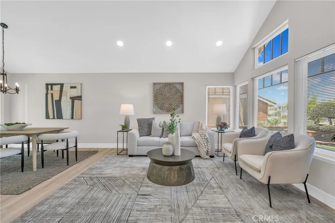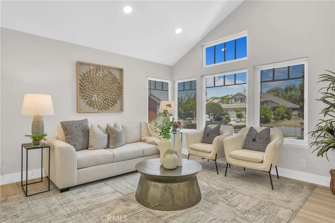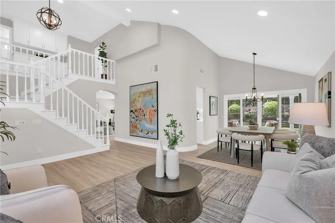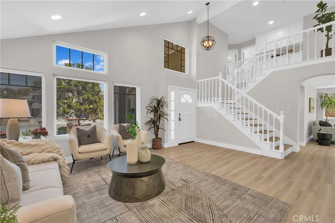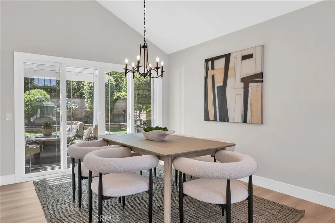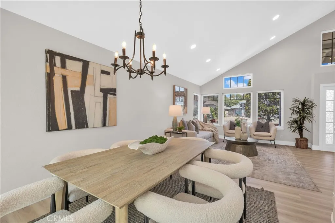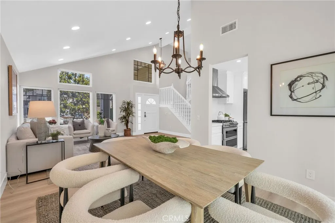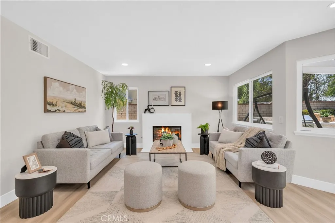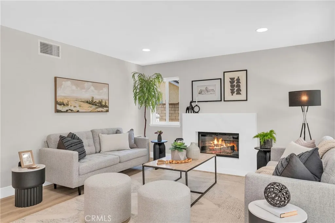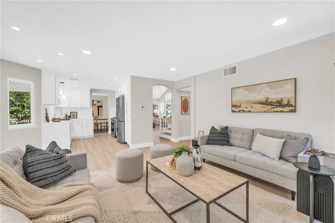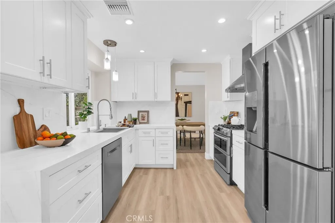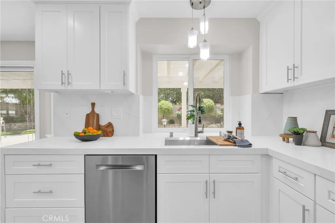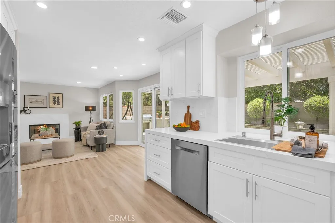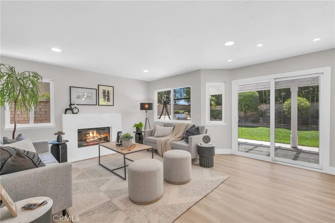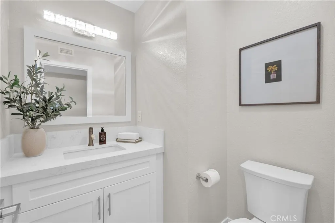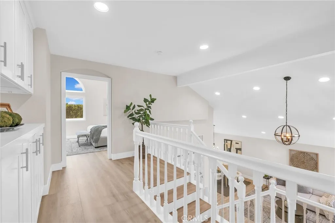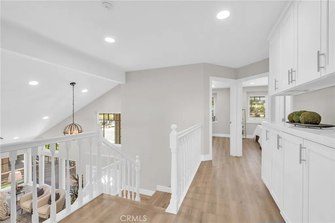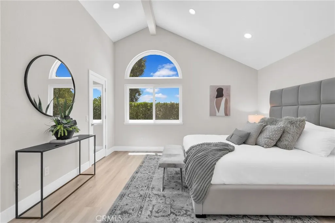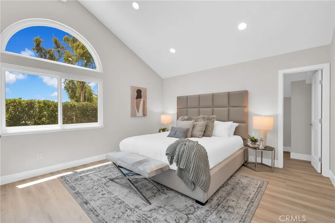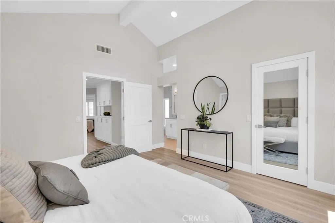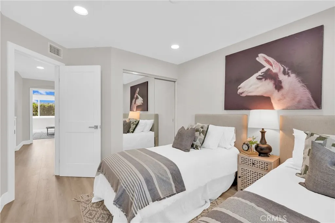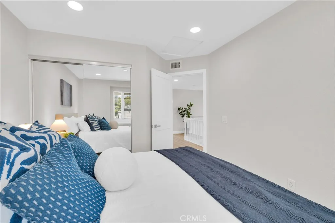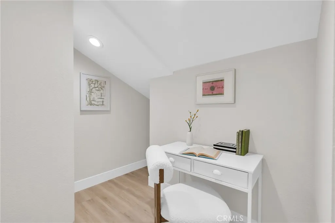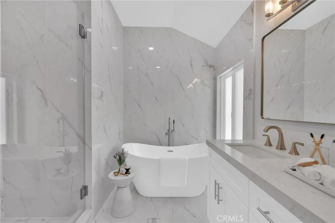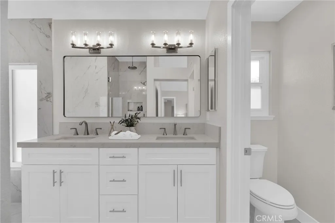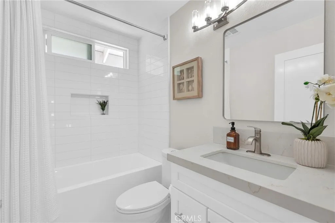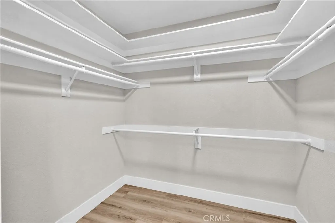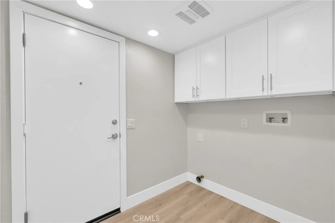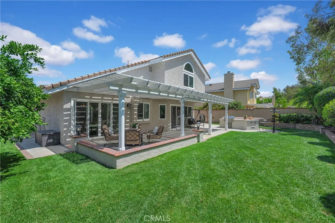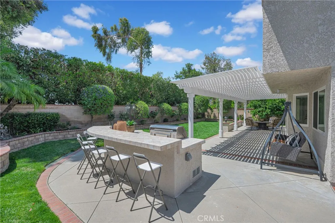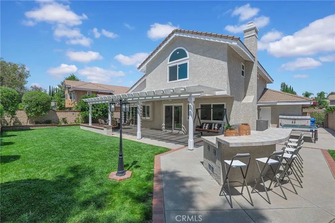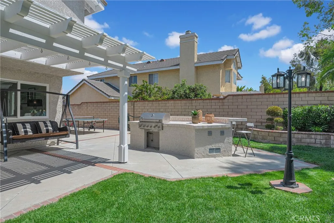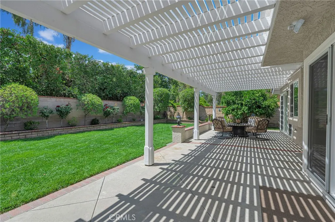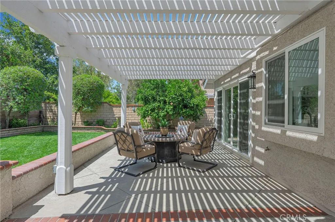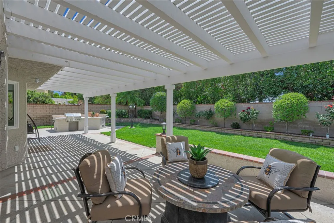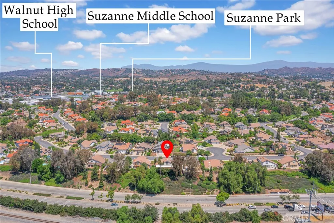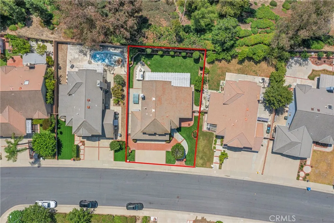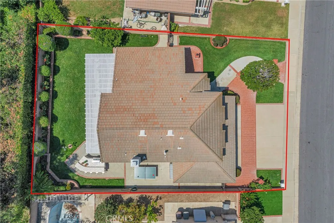Description
Pride of Ownership! Original Owner First Time on the Market! Welcome to this stunning, fully upgraded contemporary two-story home located in the prestigious Walnut Ridge Community in the City of Walnut, within the excellent Walnut School District. This exquisite 3-bedroom, 2.5-bathroom home with a 3-car garage is absolutely turnkeylike a model home, ready for you to move in! Meticulously maintained and tastefully renovated over the past two years with nearly $300,000 in luxurious upgrades, this residence truly stands out. As you enter through the beautifully landscaped front yard, you're welcomed by soaring cathedral ceilings and a seamless flow between the elegant living and dining areas. The home features luxury vinyl plank flooring throughout and a cozy fireplace in the family room, creating a warm and inviting atmosphere. The upgraded modern kitchen is a chefs dream, showcasing stainless steel appliances, Quartz countertops, and custom-built cabinetry. The expansive master suite offers a serene retreat, complete with a private attic spaceperfect for meditation or a mini home office. The spa-like master bathroom boasts a freestanding soaking tub, separate shower, dual vanities, and a spacious walk-in closet. Step outside to your private backyard oasisideal for entertaining or simply unwinding. Enjoy a built-in BBQ, large patio with seating, professional landscaping with colorful flower planters, a lush lawn, and mature trees, including fruit trees. Recent upgrades include: * Brand new kitchen and bathrooms * New windows and doors * Whole-house repiping * New HVAC system
Map Location
Listing provided courtesy of KATHERINE LI MARTIN of RE/MAX 2000 REALTY. Last updated . Listing information © 2025 SANDICOR.





